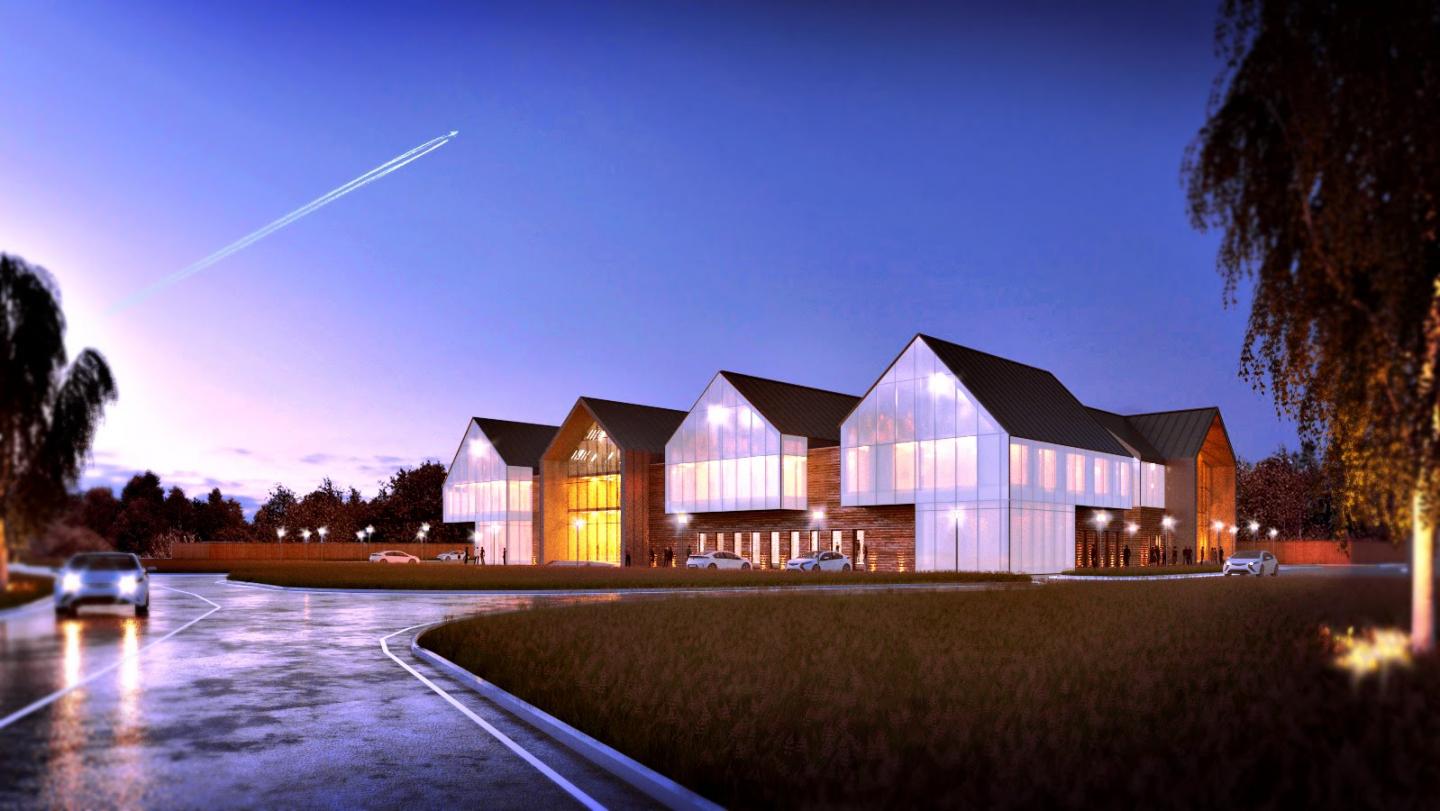At the heart of the project are simple geometric shapes, minimum decor and maximum space.
It was necessary to offer a concept of the complex, which simultaneously fit into the structure of the future cottage community, and was not a stranger among the existing village houses
The internal space of the complex is a spatial structure, connected with each other, intended for recreation, cultural and physical development of the population and trade
2016
architect: Wenzel Max
Visualization: Pogoreliy Vetal (A1-design)
/





