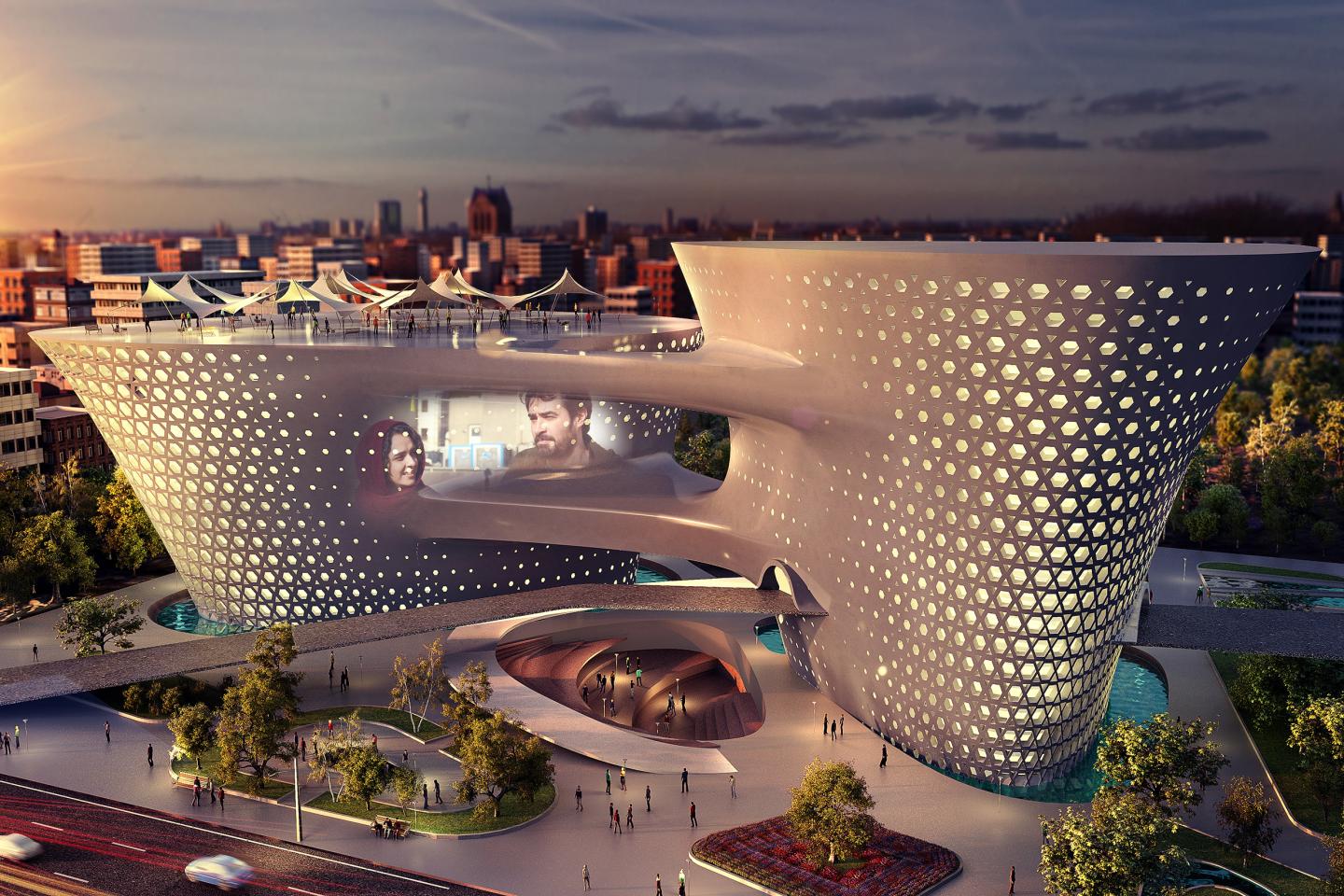Iran is in the category of youngest countries. Directing to this tremendous power in right direction requires adequate and appropriate fields and spaces and places. Among cultural and social fields, Cinema is the issue which the main users are between young generations and on the other hand it also goes on with the most modern technology of the day. For this reason, the Cinema can play an important role in raising the cultural level of society, especially the younger generation. In recent years, cinema has lost its place in the pattern of spending leisure time. This issue has different reason in cultural, economic, technical and etc. fields. Our country compared to international figures facing a severe shortage of movie theaters. Therefore this is important that movie theaters and new cinema complexes constructed as a nice and secure cultural place. Lack of good-quality cinema halls in the city of Mashhad as a second-largest metropolis of Iran is very obvious, therefore the necessity of constructing cinema complex with desirable quality felt; On the other hand, one of the main challenges for designers, is to make connections between concepts taken from the field of culture and global issues. Depending on the scale, contextualism and regionalism approaches have been raised to solve such challenges in recent decades.
The present study sought to design Cinema campus in Mashhad with the approach of regionalism. Paying attention to Iranian traditional Islamic values with regard to research design and modern technology used in the world, is important in this design. The goal of designing such complex is create a favorable cultural environment as well as promote social interaction by considering the context and design area and design influential factors in regionalism architecture, because the movies, show the current culture of the people of the region and the building can also be an expression of cultural concepts and symbols. In this study, the analytical and descriptive research method with case studies is used. In the end, the final design, the physical and cultural tips and important principles as guidelines for the design of cultural complexes especially cinema in the region have been presented, in which the architecture and urbanism designers establish true dialogue between region architecture and new technologies. These solutions are in various fields such as geometry, details of facades, interior spaces, lighting, structures and etc. Using the concepts of Islamic architecture in developing countries, particularly Iran, Such as reflection, usage of Iranian-Islamic motifs in the design of facades in addition to taking advantage of new technologies and efficient manifestation is found. So that in addition to the compatibility with the cultural, social and normative values, has been utilized from making interaction and take advantage of the benefits of globalization to strengthen and create a sense of place in such a scheme, in desirable way.
2017
client: municipality of Mashhad, Iran
Location: Mashhad, Iran
Field Area: 15700m2
Built Area: 7700m2
Eng. Maryam Toosi, Dr. Mahmood Feizabadi, Dr. Hamed Kamelnia











