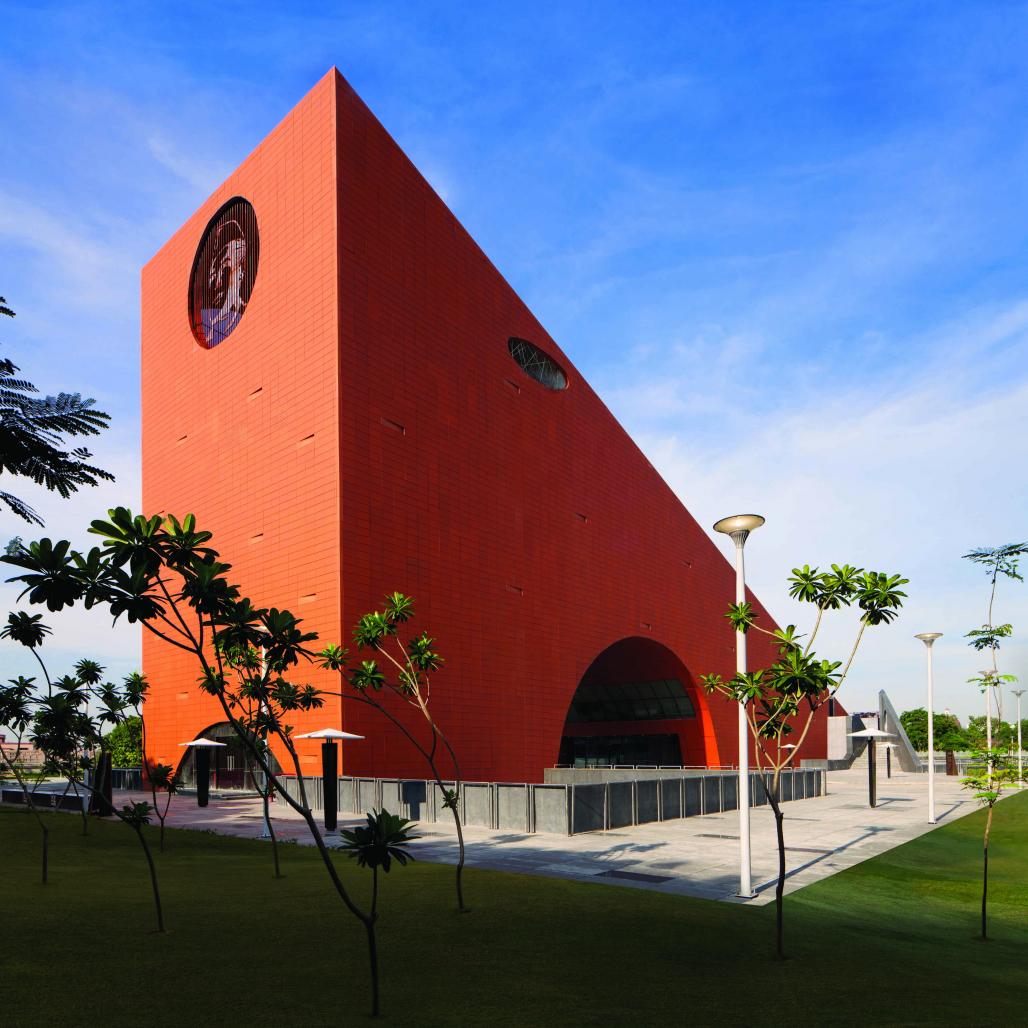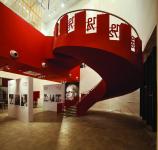Museum of Socialism, Jayaprakash Narayan Interpretation Centre, Lucknow
‘The future of architecture is culture.’-Philip Johnson
The JayaPrakash Narayan Interpretation Centre/ Museum of Socialism in Lucknow has been conceived to galvanise broader civic and cultural exchange through its public architecture. It is positioned on a site that offers the citizens of Lucknow, multiple choices of leisure, business, recreation and sports in the International Convention Centre. Together they take their place on the land, defining an important node and generating the matrix around. The vision, concept, and design vocabulary collectively endow a contemporary value to past events, but stand their ground in enabling a ‘new-found’ institutional identity that reflects the polarised views of civic authorities, curators, historians and the general public. The contemporary nature of the museum’s architecture takes responsibility for creating what will be tomorrow’s history while narrating the current one. Although it celebrates the ideology of socialism and of its greatest proponents-Jayaprakash Narayan (JP) as a cultural phenomenon, it also takes on the onus of reflecting their ‘Zeitgeist’.
The monolithic and bold form that emerges from the geometry of primordial shapes is an iteration of monumental architecture of past culture, but as a reinvented ascetic archetype. It now exemplifies empowerment. The clean and clear lines speaking of the notion of simplicity as being rooted in fundamentals belie the complexity of the program, the experience and spatiality of the inside.
The wedge shaped museum is actually a slice of the same shape and size carved out from the mass of the International Centre building and juxtaposed with it, thus creating its own identity even while owing allegiance to it through a related program and the vocabulary of architecture. The gateway as a void is the entrance to the interpretation centre, the silhouette of the grand arch pushing the limits of structural design.
The museum within is an experience in space design divided into four zones; absorption, internalisation, reflection and congregation. These enable absorption of information triggering curiosity and contemplation which then is expected to lead to reflection and assimilation in that sequence.
The linear and chronologically oriented journey of experiencing JP is real; a parallel and simultaneous surreal journey is made interesting, complex and layered by the use of the third dimension. The play of levels inside is made perceptible for visitors; elements of vertical circulation as ramps and a variety of stairs and steps help physically navigate and merge the interlocking volumes. The rhythm of climbing steps is matched by the visual rhythm of panels and displays used as metaphoric connectors to JP’s life.
The volumetric composition enables the creation of bespoke backdrops for the thematically designed experiences, while providing the necessary curatorial flexibility needed by the typology. Platonic volumes induce clarity into the visceral experience of space while also echoing JP’s character. Volumes within volumes add layers of complexity and surprise to the experience of space-making. Internally, volumes interlock smoothly to create the sense of ‘a collective’-a reverberating concept in the institution.
Natural light makes its presence felt, understood and valued. With the institution’s introverted character, the facades are blank walls. Inside, its tonality is appropriate for the visual spread, for enlightening the minds absorbing it and empowering continuously inhabited spaces to ‘be cool by nature’. Sunken courtyards, light wells and large slits along the entire stretch of the steps of congregation bring in light that has been stripped of its intensity and harshness. The pavilion sits in a body of water in the sunken courtyard; it seems to float making light of the massiveness. Water is used as a medium of reflection; the building reiterating its mission of introspection. Water is also a landscape element with an ecological point of make.
The austere expression of materials sub-consciously echoes the honest and unpretentious character of JP while the audacious form makes a bold architectural impression that is absolutely imperative and intentional - meant to push people towards questioning fundamentals and towards brave expressions in the pursuit of change. Since sculptural building is crafted in concrete. With strength being its middle name, it makes the larger than life dimensions seem tangible, but also moulds itself to permit flexibility to the schema housed within. While the institution commands a contemporary reading of its presence, the terracotta cladding exemplifies cohabitation through its indigenous warm, earthy and deep texture. This confluence of tradition and modernity expresses the timelessness and plurality of Indian architecture and culture. The formal asceticism in the use of stark and simple material imbues richness and genuine nobility; for, materials when used honourably by men, speak honourably for them.
The triangular shape of the facade is derived from the wedge carved out of JPN International Centre. It diagrammatically represents the triad of tenets of JP’s socialism; freedom, equality and brotherhood, celebrated and etched in multiple languages on the terracotta panels spelling the power of the unitary even as a part of the whole.
The ‘skin’ is an outer covering of custom designed terracotta tiles-its perforations allow for air flow and ventilation. The dry-cladding with an air-gap between the true wall filled with rock wool keeps insides cool and comfortable and helps in cutting down the city cacophony and enables the immersive museum experience to be smooth and undisrupted by noise.
The museum is not a receptacle for storing frozen moments of the past but an environment where creativity and imagination breed the constant renewal of culture as a force for evoking collective consciousness.
2013
2016
Site Area :18.6 acres (75464 sqm)
Built-Up Area:96125 sqm
Amit Sharma, Sanjay Rawat, Dipankar Dutta, Bhoomika Singhal, Ram Sagar, Neha Aggarwal, Vineet Rao, Abhishek Vashisth





