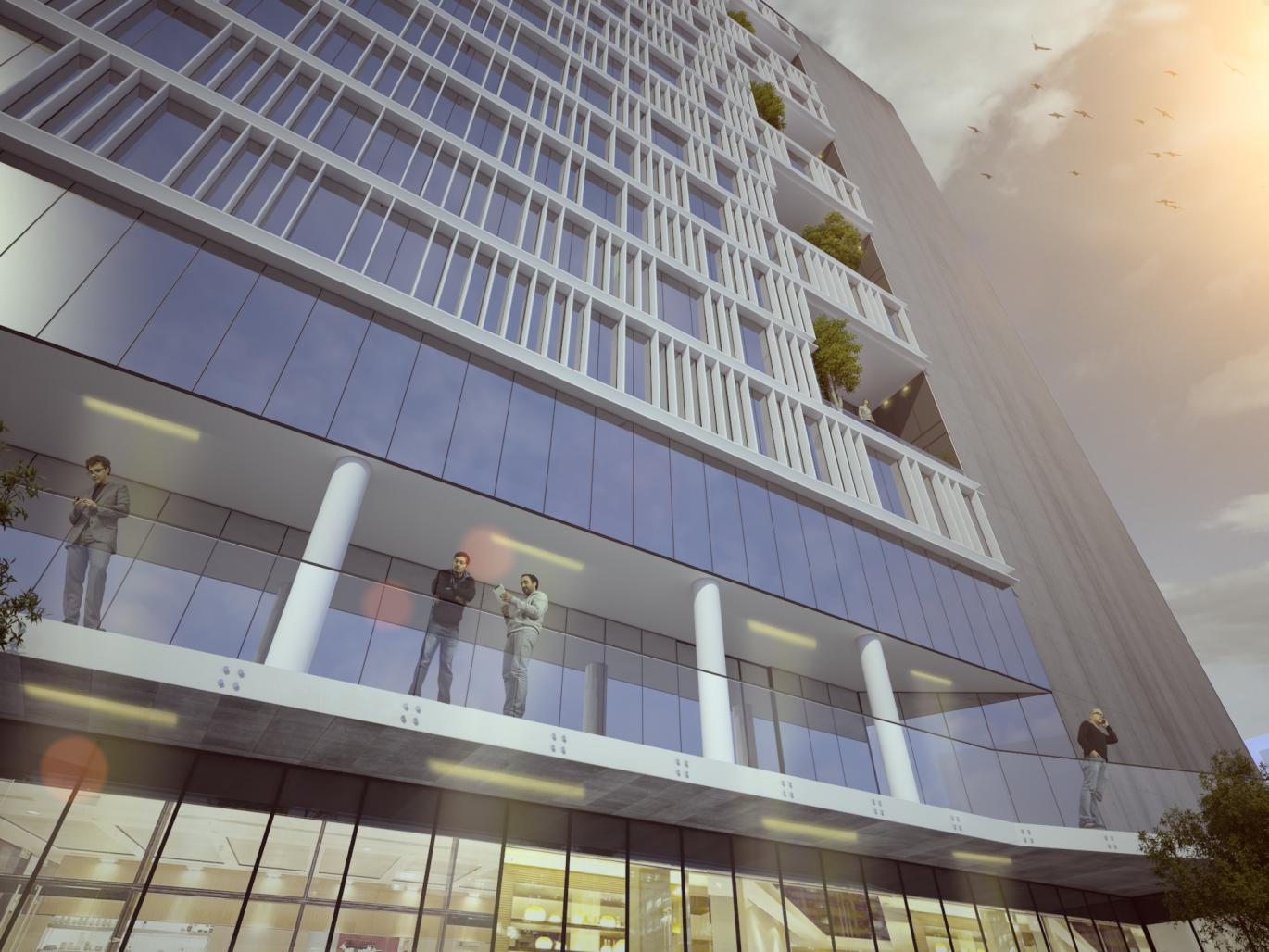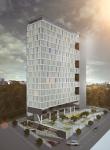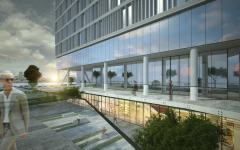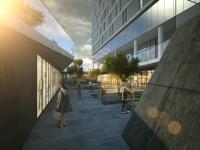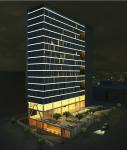Drs_Office, is located within the Istanbul Financial Center zone, which is being developed currently between the Umraniye and Atasehir districts of Istanbul’s Anatolian side. The project sits on the highest point of the natural slope of the site, just next to the TEM Highway reaching to Fatih Sultan Mehmet Bridge. This condition of the site intensifies the vista benefits of the high-rise building.
The primary concept of the project and formation of the functional scheme are based on the restructuring of social sharing by means of permeable functions and alterations of spatial routines. Since the building is located near the residential area, it will have the opportunity to contribute to the changes in the surrounding and serve nearby dwellings by the introduction of new public functions.
The formation of the office block is the result of the questioning the currently valid office habits of employees and the spatial quality of working environments. Conventional office space is evolving from individually owned table based system to a more team based shared system, which is reflected in the design of new working environments. Thus Drs Office aims to create alternative spaces by an inquisitive approach of the changing office habits.
Transition spaces have been created between the office areas and vertical circulation shaft that are also enriched by open, double height gardens in which the staff can enjoy the view and relax. Four of these double-height floor gardens are distributed into the office block where they are used as vertical volumes helping the environmental control of the building as well as maintaining physical and visual relationship between the interior and exterior environment.
A single block consisting 16 floors including the ground floor forms the building’s mass. Each floor will have different users thus they are designed to operate independently served equally by a circulation and wet area shaft. These vertical shafts enable the floor areas to be independent and flexible enough to be easily arranged according to the spatial requirements of the occupants.
Ground floor performs as a lobby allowing access from the garden and the roadside. This high ceiling interior space serves the entire block with reception functions, waiting areas and common meeting rooms. Social areas including commercial units, cafeteria and fitness hall are placed on the -4.00m level and a common courtyard enable these functions to be linked visually and physically with the rest of the building. This courtyard has been designed as a common area where office users and public function is intersecting within open and semi-open spaces.
The underground floors incorporates the car parks and they have been designed with conventional concrete beam and column system, where as the office floors above are planned to be constructed with steel framework system to allow more flexible interiors. Blank walls surround the core including the vertical circulation and wet areas and this core is detached from the façade of the office block. North of the building is covered with a double-skin glass façade whereas south and southwest façades are covered with a glass skin consisting aluminum solar shading profiles.
2015
2017
