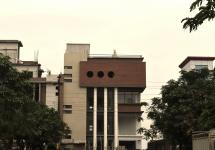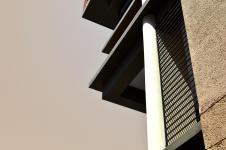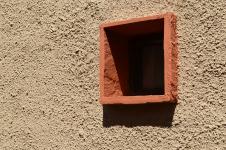Cubo is designed as a rent-able office space by a group of self-funded builders with an aim to provide serviced office space to different types of businesses and services in the vicinity. The building complex features common recreational areas, green open areas and conference rooms at the ground floor that can be used by all the tenants in the building.
The planning is done to maximize the effective workable area and minimize the circulation as well as the utility areas. The idea behind the project is to derive an effective floor plate that can be used to maximize profits for the builders. To further minimize the operational costs, climatic orientation has been incorporated in the planning and the exterior design of the building as well.
Small and recessed openings are used in the front (western) elevation to reduce direct heat gains and minimize the cost of air conditioning.
2012
2014
Project : Corporate Office- Cubo
Location : Noida, Uttar Pradesh
Client : Jhujhar Acoustics Pvt. Ltd.
Project Area : 12,000sqft
Project Estimate : Rs 1.75Crore
Commencement Date : October 2012
Completion Date : February 2014
Nilesh Bansal
Tejeshwi Bansal







