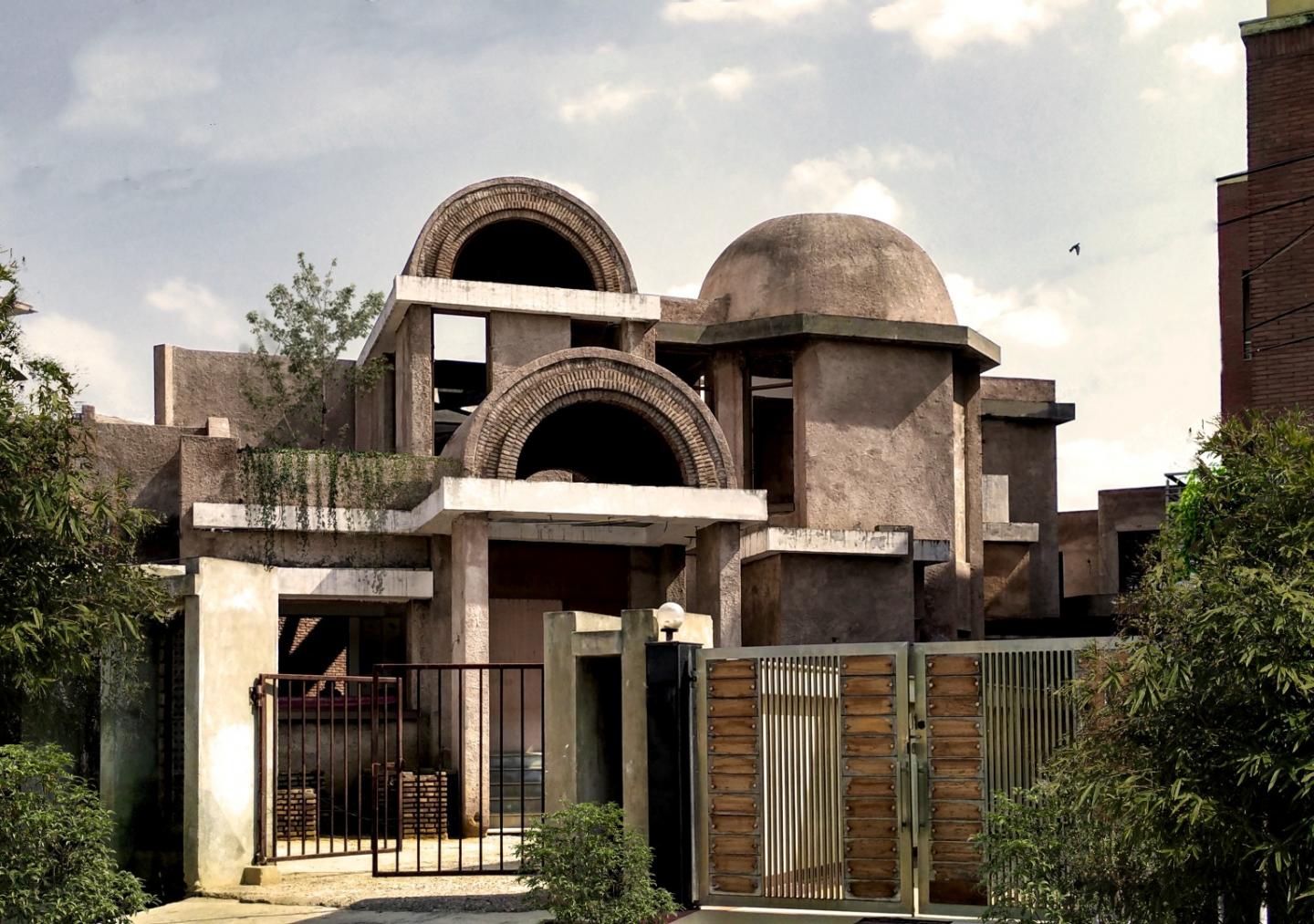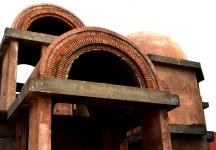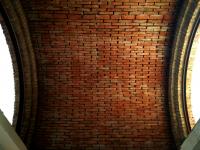The residence is planned along the principles of Regenerative Architecture where locally available materials and methods have been fused with modern technologies and planning systems.
Locally Available Materials
Using locally furnished materials and finishes reduces the need to rely on prefabricate and industrialized products and finishes that are expensive and consume enormous amounts of energy. Locally available and low cost construction materials have been used for the primary structure and interior finishes as well. Labor intensive structural systems like vaults and arches are employed as the fundamental structure of the residence.
Reduced Heat Gains
Staggered built forms and volumes emerge from all facades and help in inter-shading each other. Self-shading brick work is used on west and south facing exterior walls. This reduces the direct heat gains and minimizes the load on Air Conditioning.
Bio Wall/ Living Wall are planned in the central courtyard. This reduces the ambient temperature in the house and improves the indoor air quality.
Skylights are installed in the residence to provide external view. They are designed with double paneled insulated glass and reduce heat gains. The insulated glass panels save on air conditioning costs and make up for their high embodied energies within their life cycle.
Deep planters are planned on the first floor that increase the thermal mass of the roofs and reduce heat gains. Vaulted brick roofs on the first floor have lesser heat gains as brick has higher thermal mass compared to concrete; also the vault has lesser heat gains compared to flat roofs due to the shape and exposure to direct sunlight. Large window openings are provided in the house that opens in the central courtyard. This provides required daylight without direct sun.
Natural Ventilation
Main Axis of the residence is aligned with the prevalent wind direction. This orientation provides with excellent ventilation during the summer as well as monsoon seasons. Highest vaulted roof is planned centrally to all habitable functions of the residence collect the hot air. Vaulted roof, arched openings with louvered vents function as a natural wind tunnel that forces the collected hot air out. This creates a flow of natural ventilation inside the residence.
Visual and Physical Connectivity
Overpopulated cities don’t allow houses to have enough openness and views. Sky is framed to create views and provide light to the interiors of house.
The rooms are made at various different levels that remove visual connectivity while providing the physical connect. Multiple inward-looking green open spaces are planned in different nooks. All major living spaces overlook these green areas creating a continuous connect of the user to the nature.
Multiple vaults, created to capture the uninterrupted views of the sky add an element of surprise in the residence. The living room is roofed with an exposed brick dome with a central Oculus that creates dramatic light patterns on the textured dome surface. Geometric beam lattice is designed over the courtyard to support skylight and provide hot air vents on the sides to keep indoor temperature low.
2012
2013
Site Area: 4850 SQFT.
Built Up Area: 4500 SQFT.
Nilesh Bansal
Tejeshwi Bansal





