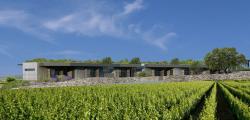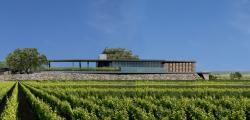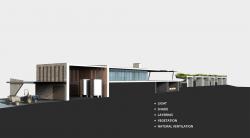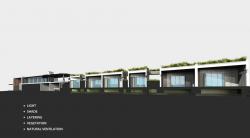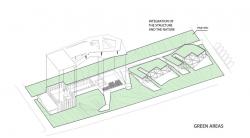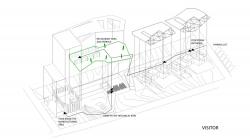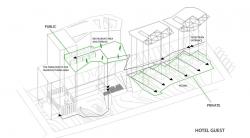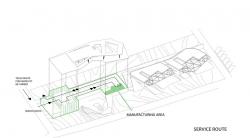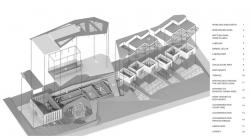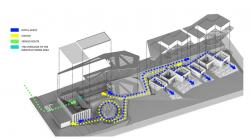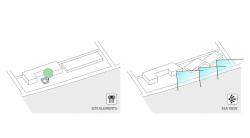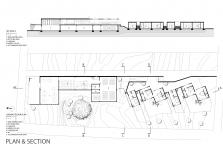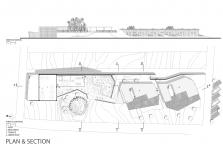Located in Ovacik, an area in Izmir, Turkey, covering 2580 sqm harvested land especially for vineyards, oriented towards North-West, South-East axis, the Ovacik winery is designed as a wine manufacturing - aiming to produce 10.000 wine bottles per year- and accommodation center. The North-East facade is facing the vineyards while the South-West facade is facing the Aegean Sea view.
The wine manufacturing and the accommodation rooms are two programs in the project serving diverse user groups; seasonal employees and leisure visitors. The manufacturing area on the North-West wing designed next to the adjacent farm, blocks the noise acting as a barrier for the rest of the complex.
On the North-West parcel, on one third portion of the lot an ancient village house ruin from the late 19th century is found which is preserved and integrated into the landscape and design.
Due to the manufacturing process, wine making area require 6m of ceiling height. From the terrace level through the openings on the restaurant facing the neighboring manufacturing area, the visitors can observe the process of wine making. Also these openings allow natural ventilation which helps protect the barrel cellar from excessive heat and drought.
For heating and cooling of the facility, ground source system is integrated, allowing minimum external intervention in the future through the stabilization of the heat of ground. In order to maintain the temperature conditions for the wine storage room, the barrel cellar is constructed under the landscape.
Following the natural slope topography existing earth/soil is carried and reused above the accommodation volumes to create a green roof which can also be seen from the restaurant terrace as a part of the natural environment.
2014
2015
Mustafa Öney, Kerem Gürbüzer, Gözde Öney, Hande Öney




