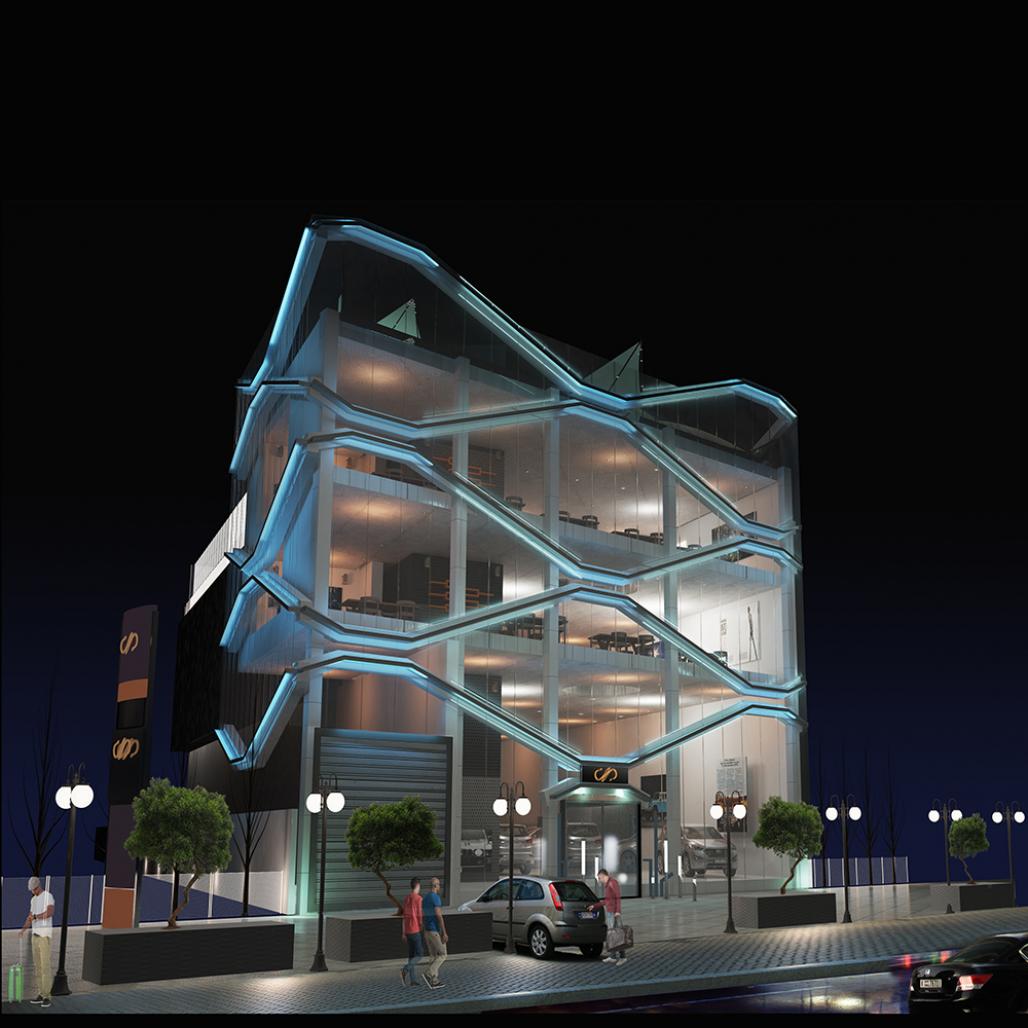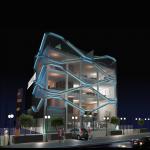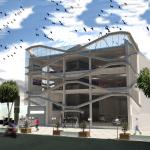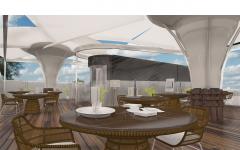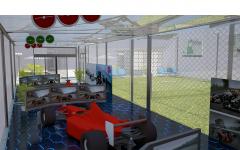Carino Club is a multi functional Center located in anzali freezone ,north of Iran. this is a place for Car lovers which includes showrooms , customer services such as tuning in ground floor and 2 stories specified to Restaurants , one floor for iranian food and the other goes to Fast food. beside that in 1st floor we have 7 offices and in 2nd floor we located activities like billiard and a small 2 lane bowling for VIP membars . and finally the roof garden for tennis and having fun in cafe.
The main theory of design for this project was to raise the chance of being watched as an iconic building in the anzali freezone where so many other buildings are constructing nearby. and when we decided to handle this design we found that that place is suffering from lose of a unique building including both commercial and hospitality functions. so we decided to emphasis on night view of building with transparent facade that shows the inner activities on building and a colorful shiny facade layer in order to attract people observing nearby and define a place to bring them together for buying , eating m playing and experience activities related to car and fun , like F1 simulator and etc.
2014
2017
The main subject of this project ,as it shown is density of functions including the project ,which is much higher than a single showroom or a typical floor commercial building .the main challenge was to define this building in the context and make people believe that sth special is happening here. so we needed to make an iconic building as a land mark for first step. we tried to aim this goal by creating a both shiny and transparent layer for facade in order to make dialog with people observing.
Cadusieh AA
Project manager : Ali Monfared
