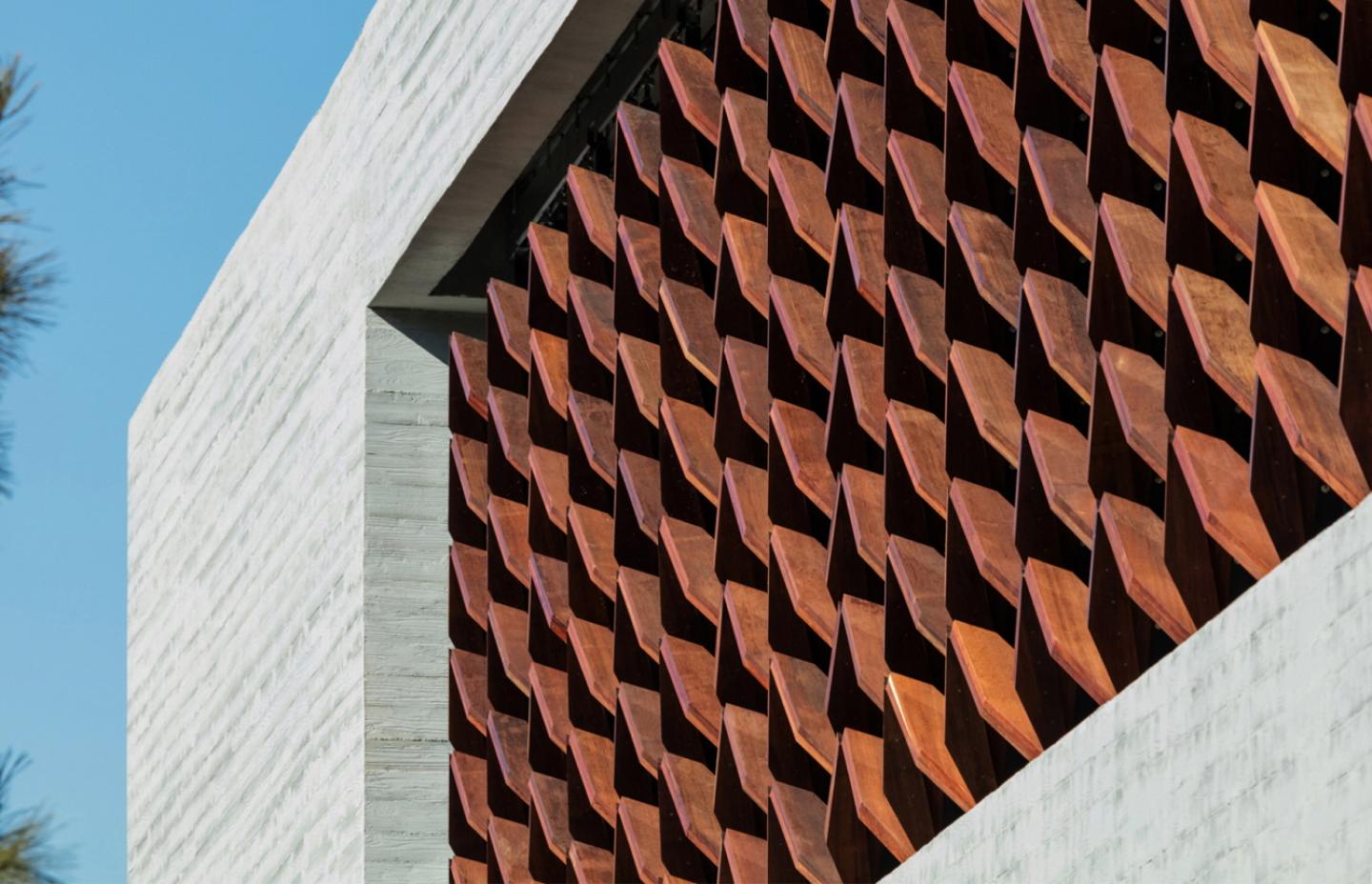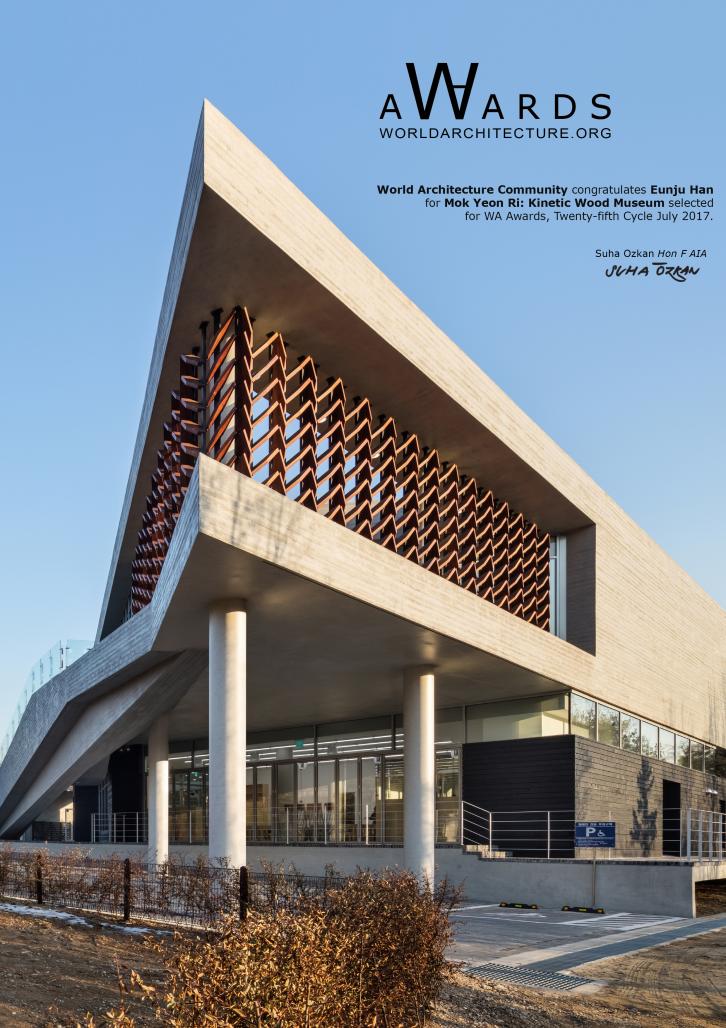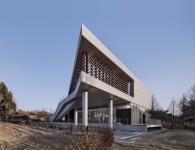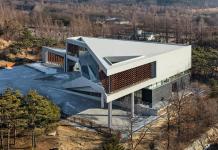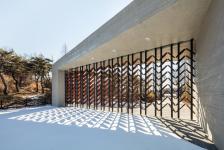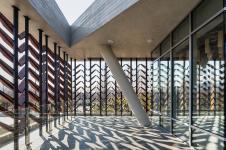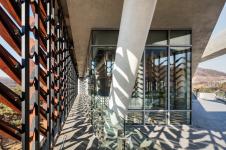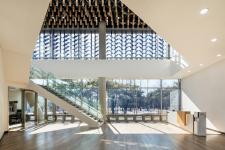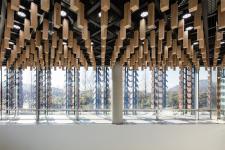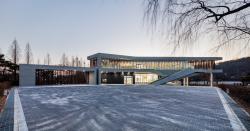MOKYEONRI located in Incheon Grand Park is the first prize-winning project of the competition for Wood Museum supported by Korea Forest Service and organized by Incheon Metropolitan City. The project name, “MOKYEONRI”, means a harmony between trees from different roots, which identifies architecture of a series of spatial experience sensing diverse attributes of wood.
Existing wood museum projects by Korea Forest Service have been mentioned as typical modes of conventional interpretation for wood, for example, which generally made by just wood material for architecture and exhibit mere information of wood. Accordingly, it is not easy that existing wood museums attract people and not that helpful for promoting the culture of wood.
Unlike existing wood museum, this project forces on what is a creative interpretation for experiencing wood and tree. Also, the architecture should be harmonized with given condition of site where a large number of seasonal visitors come to see around arboretum (a big garden of diverse trees and plants). Based on these, without independent exhibition space, this project was designed as an exhibition piece itself where we can diversely sense wood and trees; namely smell, vision, touch, and hearing.
Design strategy is the symbolization of arboretum in Incheon Grand Park and the Forest spaces sensing trees. Architectural abstraction was put into this project, which sunlight between leaves falls down and moves depending on wind via the Ambience Wall (interactive wood screen). This enables visitors to have multi-sensory experience for tree and wood in various levels.
The Ambience Wall (interactive wood screen) (Height 4m * length 30m) creates real-time ambience through parameters reflecting human activities and micro-weather around this building. This can make the interaction between people and architecture, and communication between inner and outer space. We can expand our spatial experience via real-time situations in this space generated by the Ambience Wall (interactive wood screen), which is Situational Architecture.
The creative and innovative expansion of spatial experience can contribute a new awareness and culture for wood. Furthermore, it will give us the inspiration in our life through touching our imagination for wood and the nature.
2015
2017
Architect : Han Eunju(softarchitecturelab) Location : 236, Munemi-ro, Namdong-gu, Incheon, Republic of Korea
Program : Kinetic Wood Museum Site area : 524,358.86 m2 Building area : 549.30 m2 Gross floor area : 1173.88 m2 Building scope : B1, 2F
Photo : Shin Kyungsub
Han Eunju(softarchitecturelab)
MOK YEON RI : Kinetic Wood Museum by Eunju Han in Korea, South won the WA Award Cycle 25. Please find below the WA Award poster for this project.
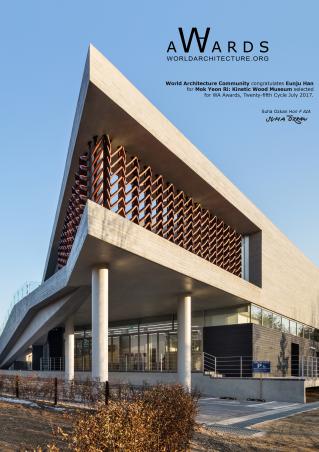
Downloaded 254 times.
