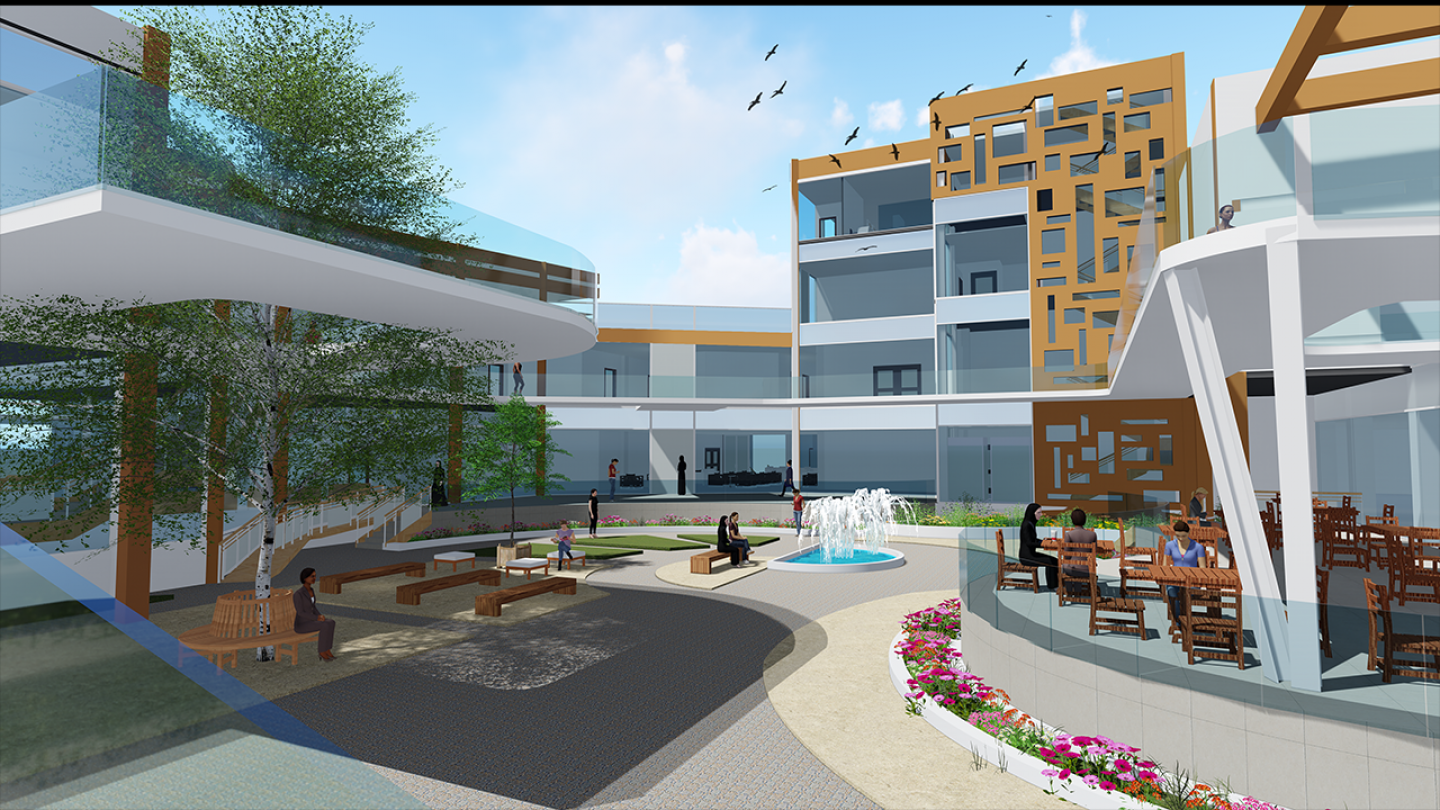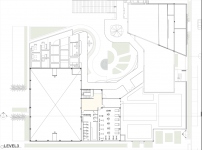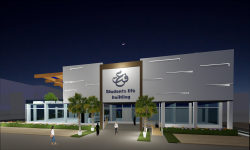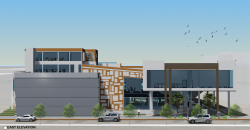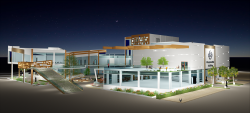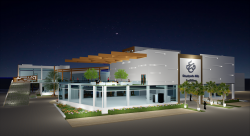The goal of this project is to create an adaptive and Sustainable Environment for the Youth users around Effat University which will affect the way the university engages with the local community and hopefully with an outstanding difference.
The second goal is focusing on providing a healthy sustainable built environment that will bring more awareness to the community, region and to Saudi Arabia.
Objectives:
• Developing the building exterior envelop following the Adaptive Architecture method (Design, function, structure, form and sustainability)
• Addressing aesthetics and Jeddah’s iconic architectural style
• Connecting the community with Effat University in various methods.
• Enhancing the local community’s cultural background through the Youth Hub
2016
2016
THE CONCEPT
The project design was mainly concerned with connecting and engaging cultural, social, educational and recreational activities together in one space which is totally dedicated to youth generally and Effat university students in particular.
The design concept was about creating 4 masses with different heights and forms, each mass represents one of the activities inside the building.
Adaptive and sustainable studies:
Kinetic façade:
A system of rectangular cells opens and closes to regulate sunlight and solar gain. Also it accommodates the interior function of the room.
Kinetic staging area:
A system of kinetic steps that can be either elevated or flat. this system was applied in the main hall where it could be transferred into a flat exhibition area.
Flexible interior spaces:
most of the areas are divided by movable partition walls which allow to open one area into another.
Oriented courtyard:
a court yard was provided to host different activities. This court yard was oriented to be facing the cool prevailing winds in Jeddah city which comes from the north-west direction.
Done by: Tala Fageera under the supervision of: Dr. Mohammed Fekri
Favorited 1 times
