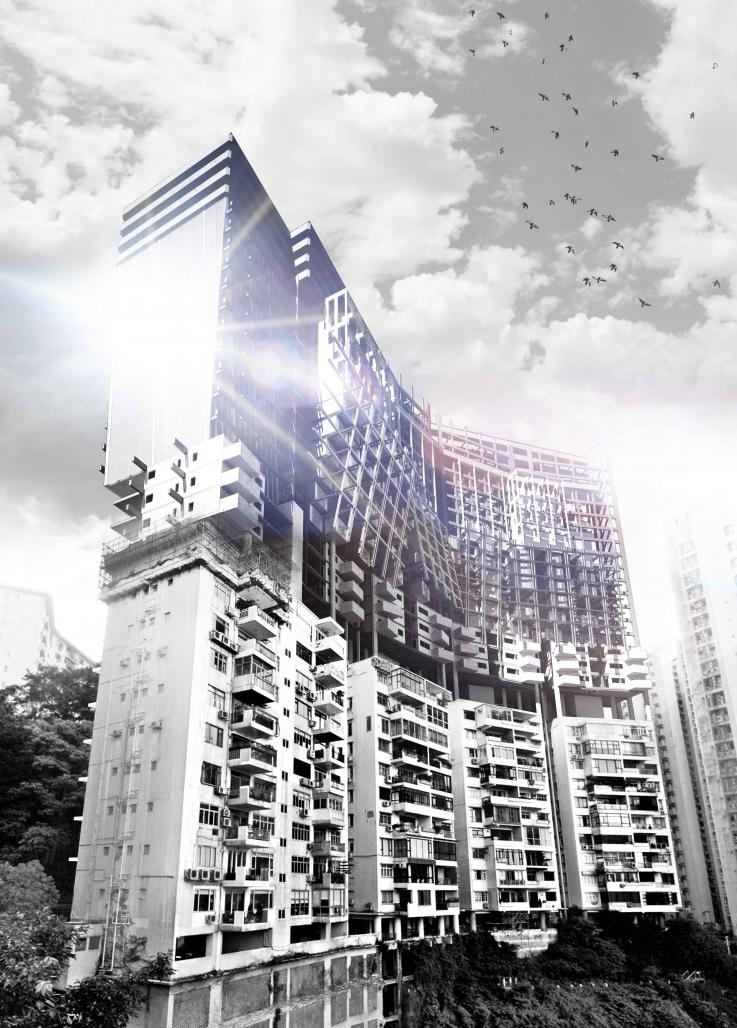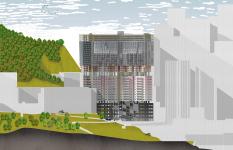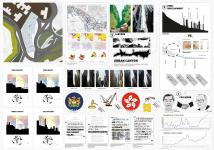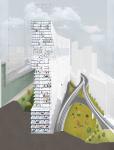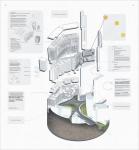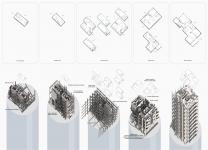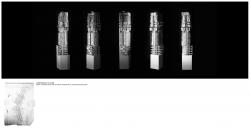"If theres any power in design, thats the power of synthesis. The more complex the problem, the more the need for simplicity."
Alejandro Aravena (2014)
In 1972, the Colonial Government introduced an administrative moratorium to restrict building development in Mid-Levels, Hong Kong. During the past decades, however, developers have never stopped their invasion in the Mid-Levels, resulting in over-congestion, pollution and rocketing property price at the site. Under extreme capitalism in Hong Kong, the collusion of the Government and developers is evidenced by facts and is apparent by looking at the relationship between the topography of Hong Kong and its demographics: your social status is positively proportional to your particular altitude. ie The "higher" you live, the more prestigious you are.
Because of the over-development, urban canyons are very common in the Mid-Levels, and pencil towers suffer from high solar radiation. Despite poor environmental conditions of the buildings, Architecture is being used as a capitalist tool to generate profits and incomes for the government and developers.
The project "Synthesis" ingeniously re-imagines high-rise residential construction in Hong Kong by environmental, economic and social parameters.
It investigates the possibility of a hybrid housing of Public and Private. It is a "Revolt" against Capitalism, bringing back "Architecture" from capitalist tool to its very fundamental configurations: dwellings of light and air. Challenging the quantitative and qualitative characters of Hong Kongs common housing typologies for the year 2050. This project is a clear demonstration of how people could synthesize architecture and how architecture could perform synthesis itself regarding structure and space. It is a social housing infill on top of an existing community Robinson Garden Apartments. The existing community consists of 4 separate mid-rise buildings, and the building starts to synthesize with the social housing infill vertically.
Five housing typologies are generated in the process, each with their own distinctive characters including unit size, circulation, public space shared with neighbors, structure, views, environmental devices etc... They are designed by a massing study with reference of a research on the wind-flow at the site. Decisions are made on how porous the building should be at a particular height. In addition, these five housing typologies could be associated with the five social classes in the society of Hong Kong, respectively the poor population, working class, sandwich class, middle class and the rich population. The characters of the five housing units are further reinforced by relating to their inhabitants.
To address the socio-economic factor which is the main reason of the poor environmental condition of the site, the building must be a criticism against the dictatorship of developers. This Utopian hybrid housing, which accommodate a variety of inhabitants but not just exclusively the rich, challenges the culture of developers using the role of an architect, with an outcome of a more sustainable housing proposal for the future of Hong Kong.
2016
Year Designed: 2016
Existing Housing Year Built: 1958
Total GFA: ~550 789 sq. ft
Total No. of Units: Existing 80 Units + 486 Units= 566 Units
Total No. of Floors: 35
TSE, Yat Chi
