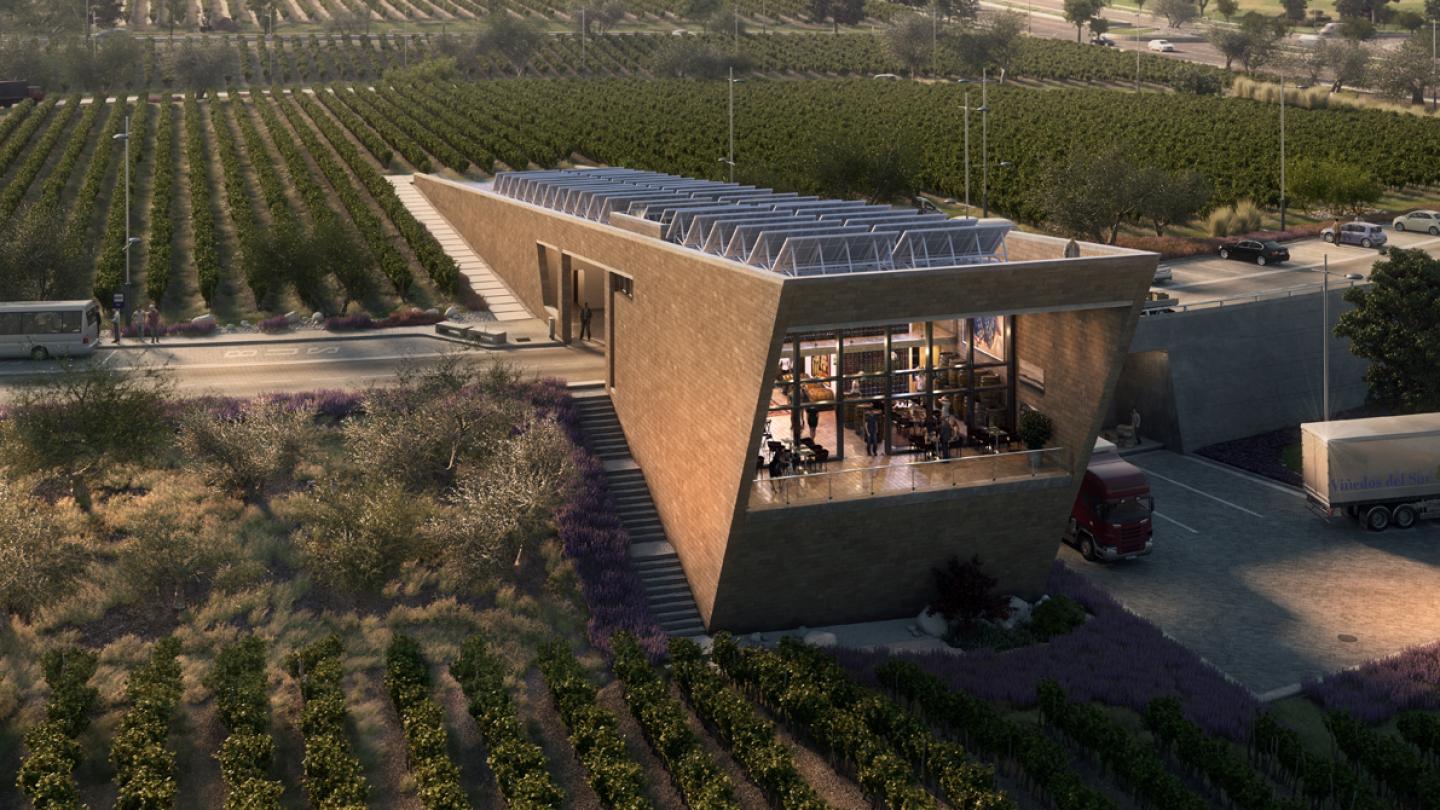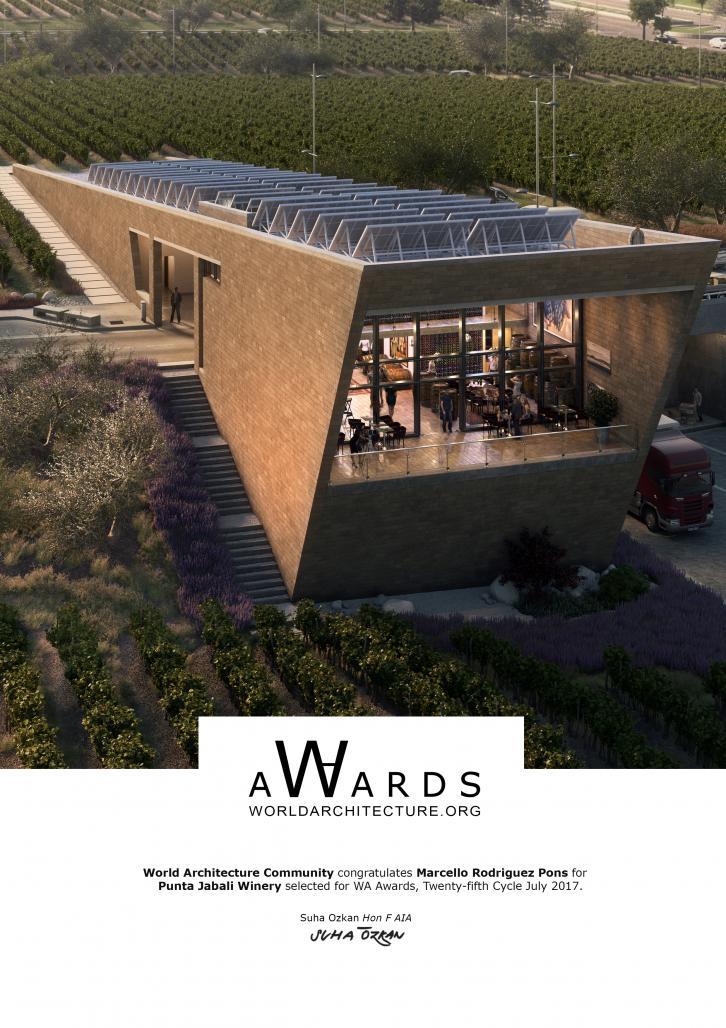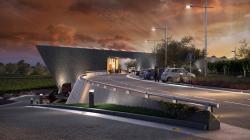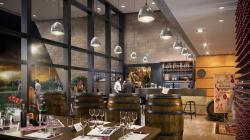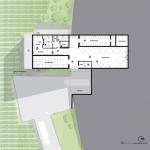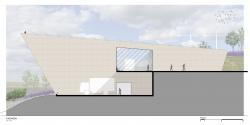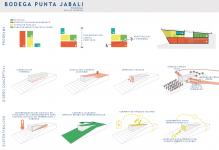PUNTA JABALI BOUTIQUE WINERY & RESORT is a new winery, located on what is called la “Ruta del Vino” (road of the wine - in Spanish) which connects the cities of San Luis and Mendoza (ARG) two of the quality wine regions within Argentina. We were appointed to design the Master Plan and the new winery building within it. We were captivated at first sight with the landscape, its topography and the quality of the vineyards.
THE MASTER PLAN. On a surface with an undulating topography, of optimal soil, at a height of 650 metres above sea level and with the ideal temperature range for the process of maturation of the vines, we have the nearly 200 hectares for the Punta Jabalí development. The idea was that you could live in this place with views to the vineyards, lakes or to the polo field, having an aging underground cellar, stroll on horseback or by bicycle with family along paths of native landscapes and play polo in the professional field of the development.
THE WINERY. The building had to fulfil the following criteria: 1) technical requirements to serve wine making process; 2) sustainability commitment; 3) strong brand image.
The project presented the opportunity to look afresh at the winery as a building type, using the topography of the site to aid the winemaking process, and to create the optimum working conditions, while reducing the buildings energy demands and its impact on the landscape. The Winery is oriented on a north-south axis, using the site inclination to allow grapes to enter the building by gravity. Grape access is a key space in wine making; a covered external space was created in order for the grapes to be selected manually. The buildings levels expresses the main stages of production: fermentation in steel vats; ageing in oak barrels; and maturation in bottles; at the highest level we designed an operations hub, from which all stages of the production process can be controlled.
BRAND IMAGE: The upper volume of the building emerges from the land, wanting to be the business card of the winery. It is clearly expressing the values that prevail in the project. It is divided in two blocks, wine-making and wine-tasting, unified by the Grape Access external covered space. Reflecting the growth in wine tourism and its importance to the industry, a reception area with a terrace overlooks the vineyards, and from the access area you can also see the different stages of wine production.
THE WINE TASTING AREA: This volume has a more robust presence and is more geared to pleasures that come with wine tasting. It enjoys natural light through an oversized fully openable window, views into the vineyard and a direct connection to the Barrel Hall and Cellar underground. Lined with slats from recycled wine barrels, the public areas evoke the rich tradition of winemaking in the region.
THE WINE MAKING AREA: The block emerges from the ground as it represents the descent of the grapes to the Fermentation Tanks.
SUSTAINABILITY: The project was conceived in the most absolute respect for the environment. It is an eco-sustainable winery that seeks balanced energy and water consumption, as it is only partially connected to the electric grid and to the main water system. The building is a compact volume that maximizes the use of passive factors for thermal. The roof is inclined in order to collect and store rainwater with capacity for more than 6 months use. Photovoltaic panels are integrated in the Grape Access Canopy. The building is lifted from natural soil in order to allow for cross natural ventilation.
2016
SITE AREA: 10.000 m2 inside a 200 hectares master plan
BUILT UP AREA: 1.200 m2
BUILDING USE: After harvesting, the grapes are delivered to the winery via a road where they are dropped into the hopper. Gravity then helps to move the harvest around the building, maximizing energy efficiency and minimizing damage to the grapes. The daily work of winery happens at a basement level, with a central space serving fermentation and a versatile area for washing, bottling or labeling. This is the heart of the winery as it is the center of all movements of wine. From there, the wine ages in 2 spaces located to each side of the central space. Wine will first age in the Barrel Hall, and then will go back to be bottled in the central space. Once bottled, it will age in the Bottle Hall. Finally, the wine is brought back to the central space again to be labelled and packed, and through the Loading Bay directly into the truck. The embedded Barrel Hall helps to create the most favorable conditions for the ageing process and is an essential part of a passive environmental strategy, which allows the building to exploit the thermal properties of the earth, in conjunction with the thermal mass of the concrete structure to regulate the internal climate. Permeability in the Barrel Hall is achieved in its entire perimeter.
RODRIGUEZ PONS & Partners - Architects
Marcello Rodríguez Pons - CEO & Lead architect
Punta Jabali Winery by Marcello Rodriguez Pons in Argentina won the WA Award Cycle 25. Please find below the WA Award poster for this project.
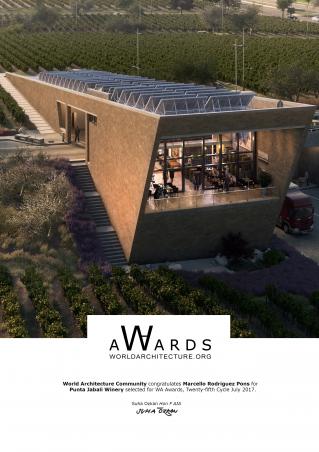
Downloaded 75 times.
