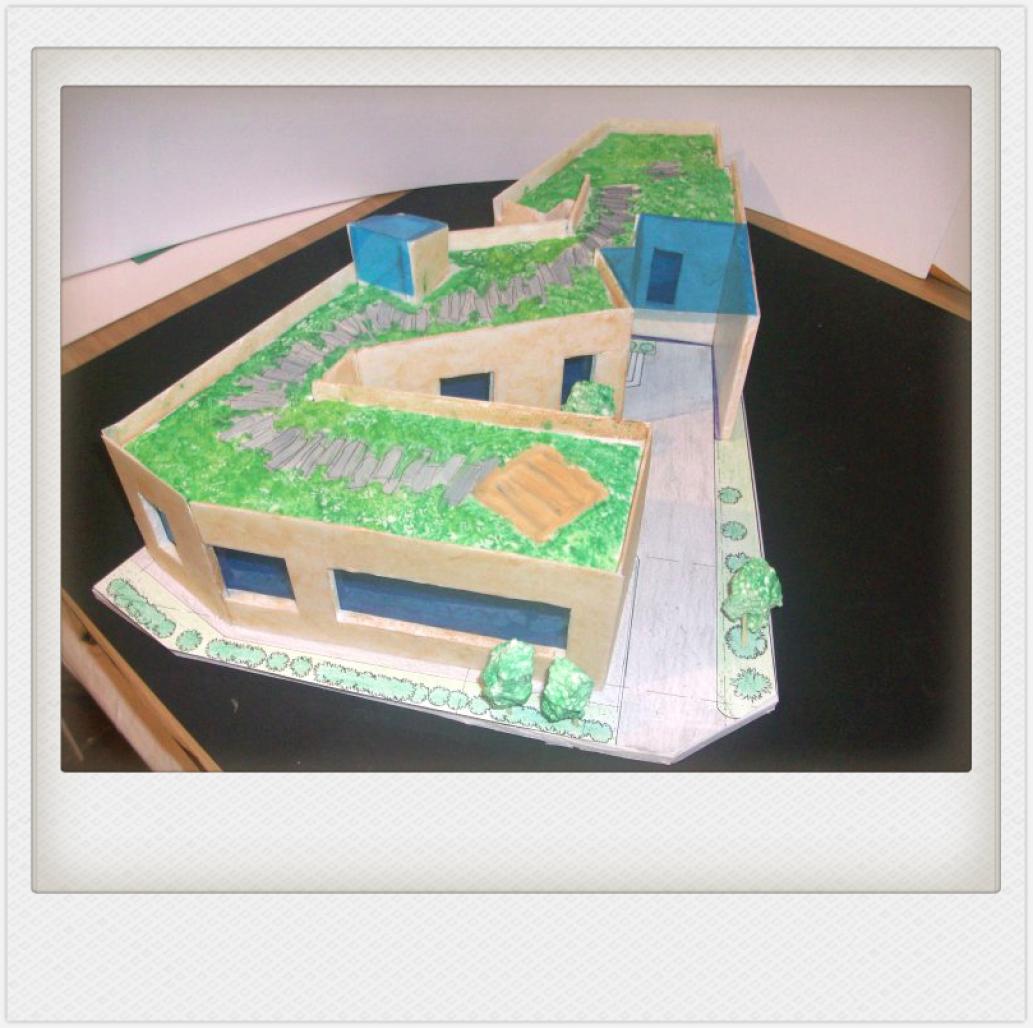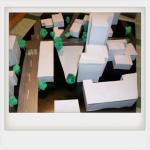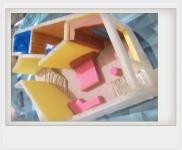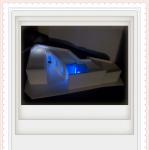The intention was to project a house for a particular type of family with mother layer father architect daughter musician son in highschool an grandparents to tell how a modern family needs are addapted on a one floor building with an ecologic using. Due to the comunitys needs.
2011
2011
One floor a hall kitchen bathrooms rooms for girl boy and grandparents separated area for the matrimonial part with a wardrobe and a bathroom long corridor used for art like painting familys hobby and a garagge and a green terrace
Esterina peka
/






