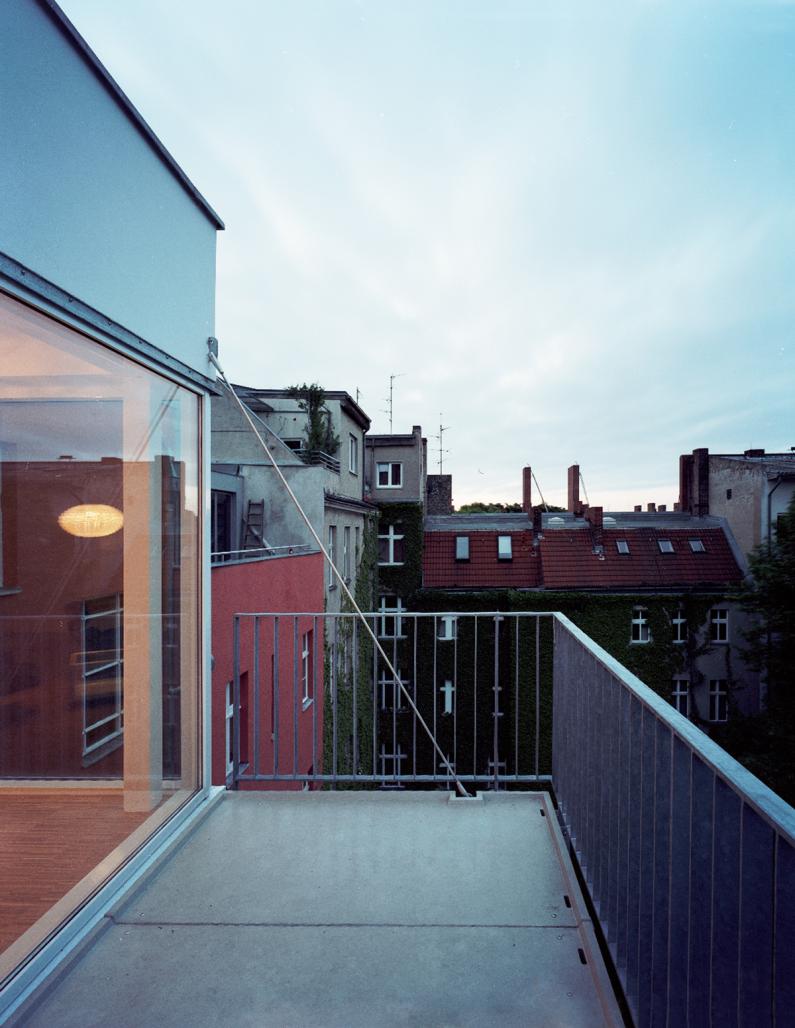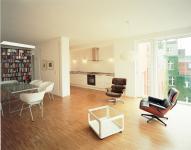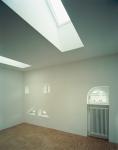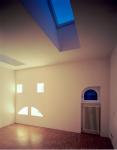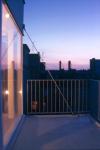A drying room was developed into a contemporary, spacious apartment.
The listed street facade with numerous window openings served as inspiration.
The heterogeneity of the window openings in all external components became with consideration of the functional demands the guiding principle.
The strength of the exterior walls makes the small windows appear rather as light holes than as windows with a view.
This effect also was taken as basis for the design of the various skylights in the roof.
The introverted area (sleeping and working) is in this way immersed in a wide indirect light.
The extensive open living-kitchen area facing south relates in regard to light and view by room-high glazing to the exterior.
The window installations on the corner frame a diagonal view onto the spacious courtyard which can be accessed on the expansive balcony up in the air.
2003
2004
brandt+simon architekten
