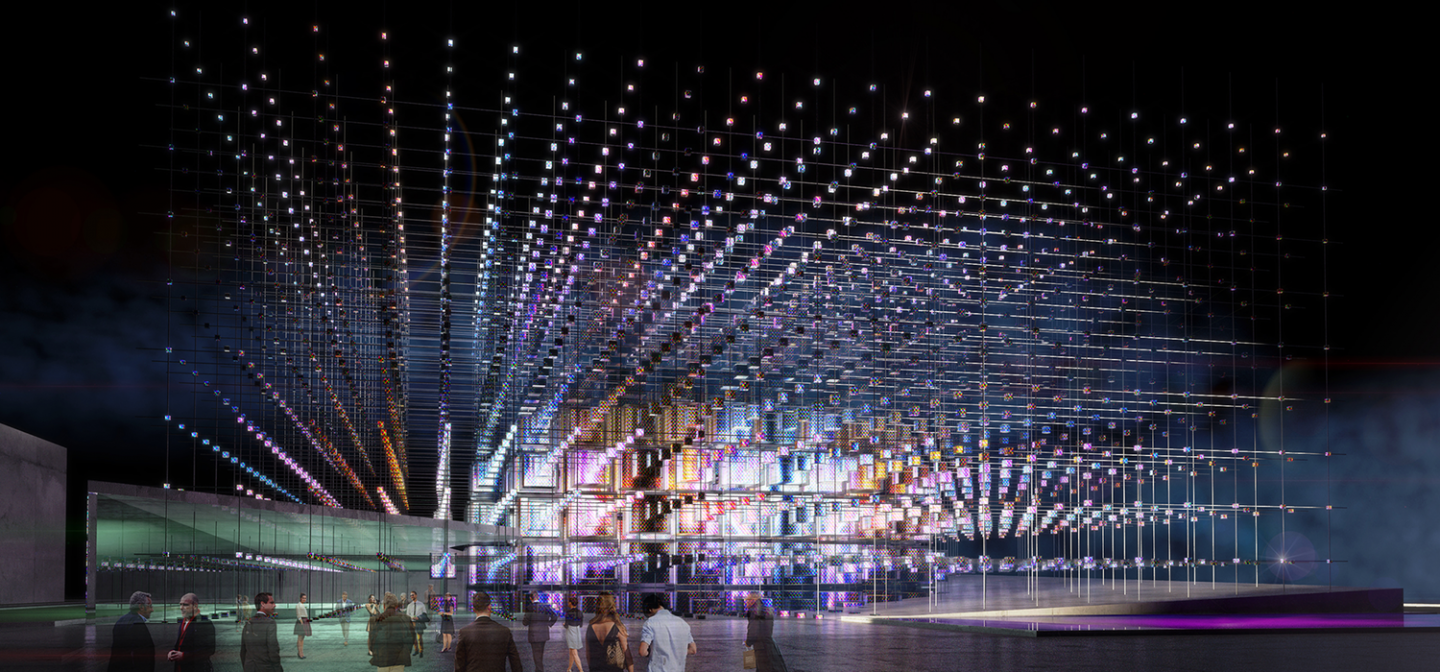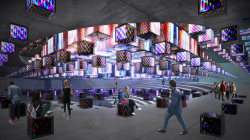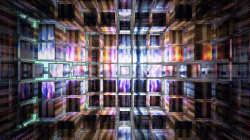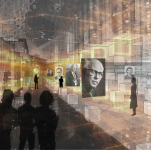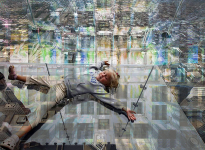Location in the regular Park VDNH - monument of the Soviet period and the neighborhood with buildings that are certainly cultural, architectural, and urban value, defined "ephemeral" nature of the architectural design of the pavilion.
The pavilion is a phantom, a Mirage, which does not enter into a serious dialogue with neighbors, and blends with the environment, however, distorting and transforming it into a modern media message.
Pavilion creates a new format environment, public space, inside and outside the calling of interest and provoking communication.
Building represents scientific attraction, intended for a wide range of visitors. The concept of consistently implementing the principle of edutainment, combining education and entertainment features.
The embodiment of "Neuromatrix" - dematerialised modular shell is the main element of the concept. The fully interactive shell on the outside and inside, is programmed with the participation of visitors and Internet users.
The concept embodies an important and multilayered structure of associations, which are mixed, fused into one conglomerate:
- 3D pixel array structural model of an atom with the cloud of neurons
- atomic crystal lattice
- reactor
The basis of the Pavilion - a large structural model of the atom representing pixelated transparent sphere, as a unmistakable symbol of the nuclear industry.
Three-dimensional gradient model gradually dissolves in the environment, blurring the boundary between the street and the interior space, revealing the true opacity = permeability, which symbolizes the "openness" of the nuclear industry.
The lattice represents "web" thin structures, connecting and supporting elements of the 3D gradient.
A new typology identified innovative approach to communication characteristics of the building shell. Total interactivity structural model fully responsible entity "neuromatrix", now is not the media-facade integrates into the building, but the building becomes interactive 3D media - attractor.
The selected structure assumes an unlimited number of scenarios activity, offering various kinds of multi-functional public spaces, from public space at ground level, to club spaces within the complex.
The space in front of the entrance zone of attraction is a meeting place, a space for different types of entertainment taking into account the change of seasons, summer cafe.
Upper part 3D gradient provides daylight the main functionality of the system - "reactor", located underground.
Pushed to the perimeter, the auxiliary functions and emergency stairs, elevators and lifts leave the main area is free from load-bearing elements, as flexible space, ready for any transformations.
The center of the building - spherical atrium "reactor" shell - "neuromatrix".
Floor slab is a continuous ribbon runs around the atrium with a slope at an internal radius of not more than 5%, which allows to freely and comfortably flow of all visitors. Thus, the slope of the perimeter walls in the main part of the exposition is close to 0%, and may be omitted altogether by platforms, where appropriate. Where the spiral comes to the ground surface, the entrance is organized (from the main Avenue) and the loading unit, the service entrance, and parking entrance (from the rear facade).
2015
The fence of the pit – "slurry wall", load-bearing reinforced concrete walls located at the perimeter.
Long-span prestressed concrete slabs with carrier spiral beam on the edge of the atrium allow to get free from intermediate supports space.
Facade elements include light metal framework and cladding with glass with incorporated led film.
Initial cost reduction strategy:
- The choice of effective contemporary materials and equipment
- Minimization of internal finishes
- The possibility of phased equipment technological equipment of different areas of the pavilion
- The use of energy efficient technologies
- Reduction of heating costs and air conditioning (locating the main volume in the underground)
- The use of thermal energy of the earth for heating and cooling buildings
Nagavitsyn Anton,
Kalashnikova Marina,
Ryabov Vladislav,
Davydova Anastasia,
Rachkovskaya Olga,
Sergeeva Evgeniya,
Meliktesyan Suren
