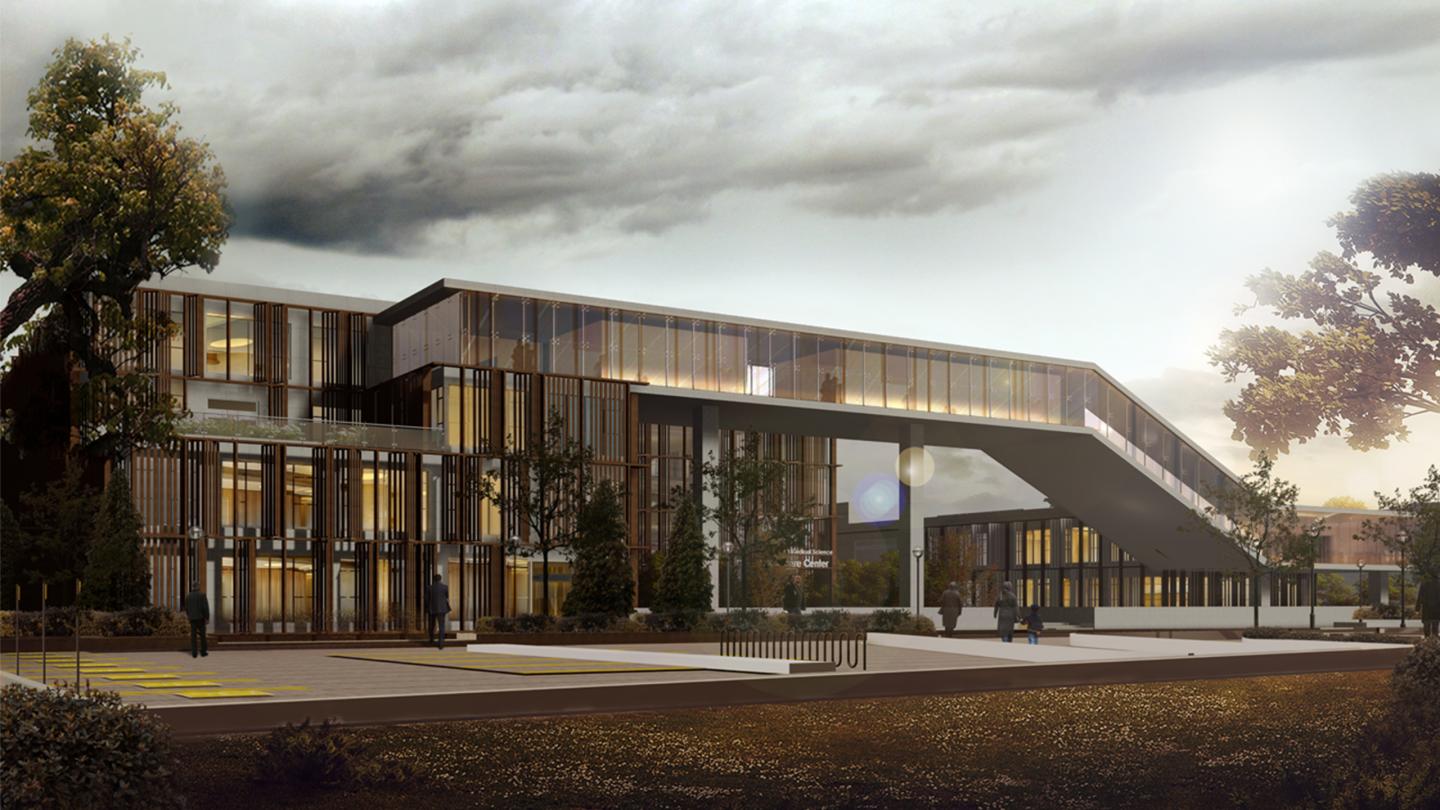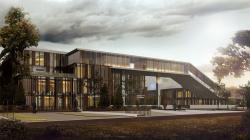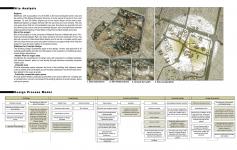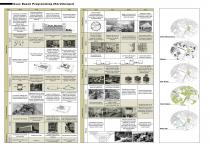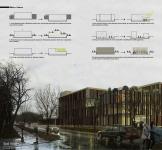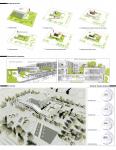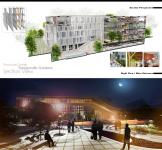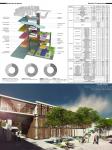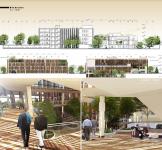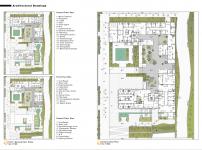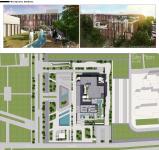Architects must go through a detailed analysis of the environment effects on social, physiological and psychological human aspects to increase human performances. This would be realized through interdisciplinary process between architecture and environmental psychology by understanding the health risks. In other words, these studies lead architects to understand the behavioral, psychological and emotional users’ interactions in designing buildings. Moreover, the physical impact of the environment on the health of designing spaces reduce stress at healthcare facilities is clearly visible.
The purpose of this study is to create a link between health promotion and architecture design of healthcare centers through architectural variables affecting stress reduction. With regard to the main aim of research and effects of stress on cardiovascular patients more than other patients, we selected three most famous hospitals in Mashhad, the second biggest city of Iran. Patients’ views of three hospitals were used to compare influential factors in alleviating stress of patients and validate the development of hospital designing. In each cardiac unit, patients and architects (rated hospitals through an expert questionnaire to evaluate spatial physical environments more accurately) completed questionnaires (N=115) including four sections of stress reduction (Positive distraction, Social Support, sense of control, and sense of safety and security). Statistical tests confirmed the differences between experts’ and patients’ views of perceived environmental qualities. In addition, it showed a major gap between technology usage and human expectations. ANOVAs revealed that, the main aim of designing new hospitals was to use technology and it was demonstrated in perceived personal control factor. Despite, positive distraction is very important too and it was a principal issue in old hospitals’ design. Furthermore, based on the principal component analysis (PCA), personal control can decline patients’ stress through well-equipped and good quality furnishings, enough space to avoid congestion, welcoming entrance of healthcare center, and getting the appropriate natural and artificial light, and positive distraction by existence of green spaces in outdoor spaces, the ability to watch the landscape from the window, and access to Nature and therapeutic gardens in indoor area, more than other variables (Please check our paper: "Effects of health building indicators in stress reduction of patients: A case of heart department in hospitals").
The project site is located in North part of the university campus that is considered as healthcare facility district in master plan. Also the west side of this site has a direct connection to Vakil-Abad Blvd, one of the main roads of Mashhad. Finally, design ideas based on theoretical principles shaped the healthcare center. Main Concepts and design process which try to make a healthy environment are Using basement due to Mashhad climate and having the same skylight to integrating building mass with its context; Reducing mass to increase appropriate spaces for therapeutic gardens which have a essential role in healing (Using all 10 types of gardens for healthcare facilities including Landscape ground, Entry Garden, Roof terrace, Roof Garden, Healing Garden, Therapeutic Garden, Walk-In/Viewing Garden, Courtyard, The hole in a Donut Garden, and Contemplative Garden); To bring natural light and fresh air into spaces; Give access through a ramp between levels instead of vertical access and to integrate nature with paths inside the building; Using court yards which are more connected building; Enhance internal and external communications, Using shading and louver to make proper privacy with respect to activities in each space.
2016
Client: Mashhad University of Medical Sciences
Location: Mashhad, Iran
Field Area: 32000 m2
Built Area: 18800 m2
Eng. Anahita Sal Moslehian, Dr. Hamed Kamelnia
Favorited 3 times
