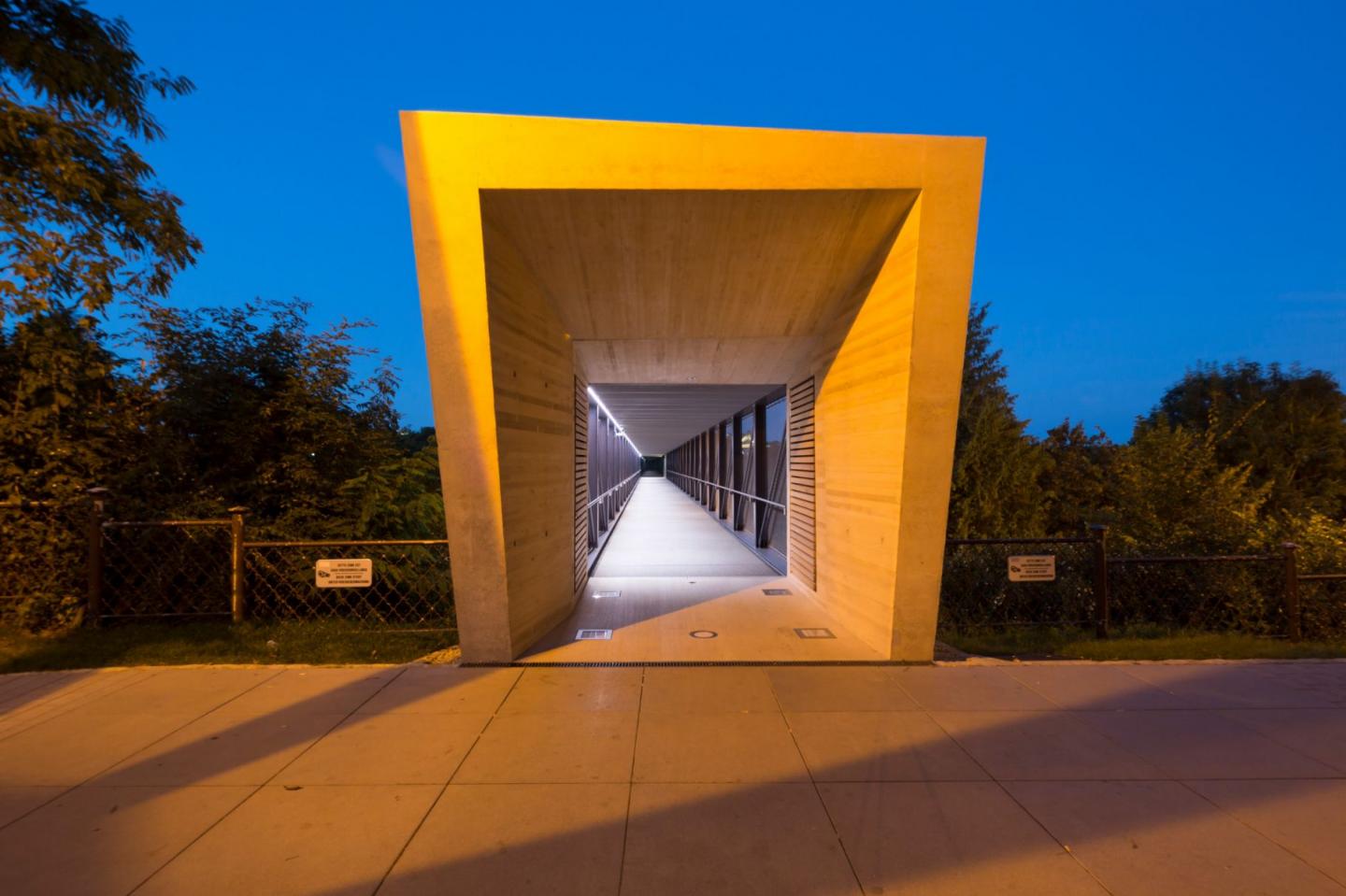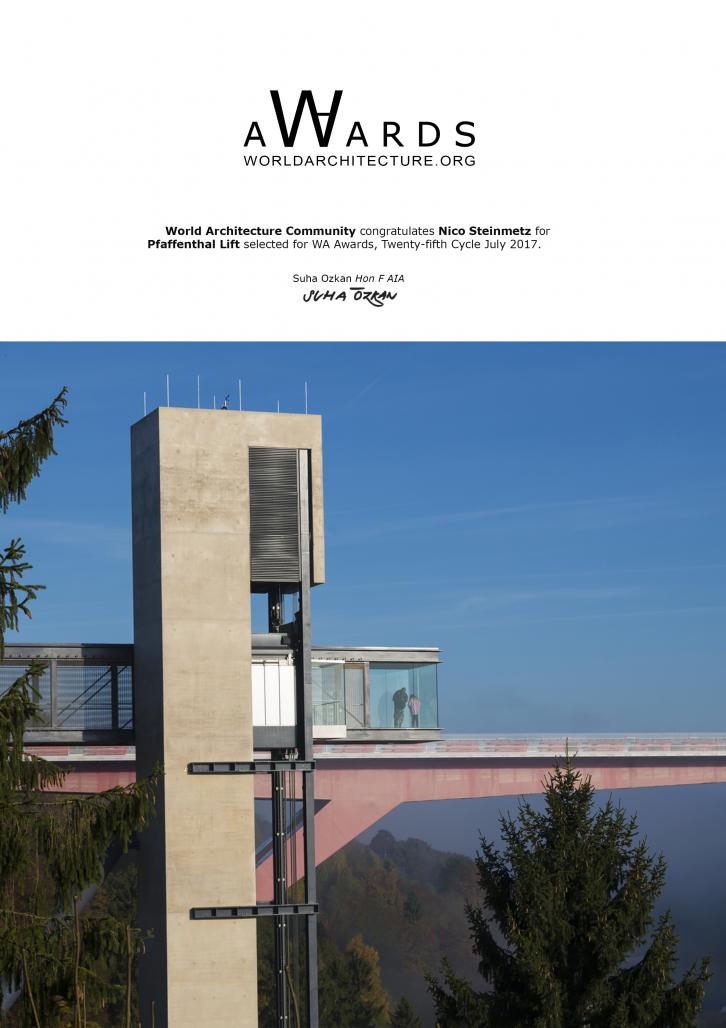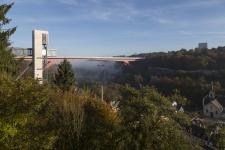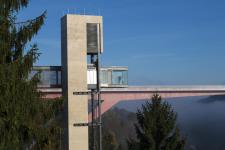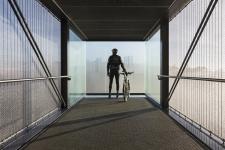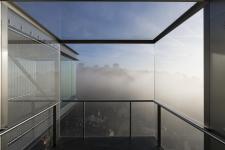The construction of an outdoor public lift between the historic district of Pfaffenthal and the upper city of Luxembourg was a multi-challenges project: to promote soft mobility (pedestrians and bicycles), to open up a valley floor district with a free and fast mean of transportation, and to create a work of art, emblematic for the district and harmoniously integrated in this landscape protected by UNESCO.
This public facility attracts a wide range of users from mid-2016. From cyclists going to work, to tourists or regular residents, everyone has discovered the city from one of the most spectacular perspectives!
This project was carried out by the City of Luxembourg and designed by STEINMETZDEMEYER in collaboration with INCA Associate Engineers and Jean Schmit Engineering. The lift is located in the heart of the historic district of Pfaffenthal and it directly arrives in the park Pescatore, where the user will find a direct connection to the cycle and pedestrian paths of the City. Moreover, these connections highly contribute to the development of Luxembourg touristic and cultural trails.
The architects aimed at maximizing the comfort and the experience of the various users. In order to facilitate the movement of the cyclists, the cabin is equipped with two large opposite doors. Thus, they do not have to maneuver back and forth between the top and bottom accesses.
Suspended above the valley, the cabin is entirely out-sheath and is glazed from floor to ceiling on half of its surface. It thus offers to the users a journey through the landscapes of a quarry, the supporting walls, the wood on the side, to finish after 30 seconds on a magnificent panorama of the Alzette valley and the Kirchberg plateau.
At the upward exit of the lift, a footbridge is hung on the side of the tower. This footbridge is launched above the valley by an overhang of more than 9 meters, in order to offer fantastic panoramic landscapes on the architectural and contemporary heritage of the City of Luxembourg: the medieval district of Pfaffenthal, the sixties artwork Pont-Rouge (“The Red Bridge”), the Kirchberg district in a continuous urban development and the Bock, witness of the City’s origins in 963. The most reckless ones can contemplate this wonderful view through a sheet of glass at more than 60 meters above the district!
Practical, sustainable, aesthetic and offering an unforgettable experience, STDM architects always targeted these qualities while designing this public lift, which today constitutes a landmark in the valley and confers a new identity to the historical district of Pfaffenthal.
2006
2016
The elevator, despite of its traditional operating design, has special equipment to resist the weather and ensure a maximal safety.
To move a cab of 8,500 kg and a payload of 5,000 kg, a powerful machine of about 75kW is needed. This is a machine normally found in high-rise towers, and its main advantage is to function as a generator. Indeed, during the journey, the machine supplies electrical energy (about 50kW) which can be reinjected into the network. The elevator is under the permanent control of a meteorological station, which can steer the cabin on one level and immobilize it. This is particularly useful in case of high winds or other unfavourable climatic events.
In terms of dimensions, payload and speed, this lift is unique in the region.
Cab dimensions : 2.30 x 3.70 meters
Cabin weight: 8.500 kg
Payload: 5000 kg / 66 persons
Speed: 2.50 m / seconds
The access to the cabin is done through extra-wide doors of 1.60 meters wide and the journey, on a height of 60 meters, lasts about thirty seconds.
The cabin can carry five or six cyclists and a dozen pedestrians at a time, while facilitating access for people with reduced mobility. Around 150 cyclists and 300 pedestrians would be able to travel per hour.
Description of the lift main elements:
- The Vertical
The dimensions of the reinforced concrete tower are 2.60 mx 2.60, for a height of 74.77 m.
The slim trunk of the tower and its thin steel branches contain the guides of the elevator.
The cabin is thus fully visible from the outside and highlights the vertical movement of the users. No other equipment, counterweight, electrical cable or telephone is visible. They are all relayed in the sheath, in the center of the trunk, in order to not ruin the perception of the vertical movements.
- The Horizontal
The footbridge connecting the tower and the elevator to the park Pescatore is made of a roll steel section box.
The lattice structure is characterized by its efficient use of the material, giving high resistance for a low weight.
In order the passenger to enjoy the landscape without being spoiled by safety tools, the side faces are provided with a simple handrail and are covered from the floor to the ceiling with a stainless steel grid layout. This coating gives an effect of transparency, while accompanying the user along its journey above the landscape, without any other safety device.
- The brace
This oblique part arises in the upper part in order to ensure the support of the footbridge external side. The brace is extended beyond the tower towards the hillside to transmit the pressures of the tower’s lateral deformation. This brace allows to maintain all the finesse of the trunk, while responding to the strictest limitations of elevator guides’ deformation. It also highlights the devices implemented in this hilly landscape: like two support legs of the red bridge, the hillside is also integrated in order to reduce the section of the main bearing element.
- The arrival pavilion in the park
Access to the bridge on the side of Pescatore Park is marked by a simple reinforced concrete construction of the same colour as the tower but with a formwork of small wooden battens. The construction is adapted to the relief of the ground and thanks to its morphology protects and makes difficult access to the roof of the footbridge. A wooden gate, embedded in the concrete, allows the closure of this access.
In order to rigidify the work, it was decided to embed the footbridge in the Pescatore Pavilion and to fix it on the tower. Unlike other more conventional projects, no dilatation is possible under the influence of varying outside temperatures. During summer, when the footbridge heats up, it will not be able to lie down. This creates very significant efforts which are transmitted to the pavilion and to the tower, and which needed to be analysed in detail. Many situations have been simulated: negative temperatures in winter, high temperatures in summer, direct ray of sunshine only on few parts of the framework…
- The cabin:
The elevator cabin is "wireless". In a traditional elevator a simple flexible electric cable connects the lift cabin to the switch cabinet. This type of traditional cable can cause serious problems if the wind unintentionally moves it into the outer sheath. Here, the energy transfer is doing by high-frequency magnetic induction along a pair of rails. This principle has been adopted especially for this elevator along the guide rails.
Therefore, the cabin lighting, door motors etc. can be fuelled without being disturbed by the wind.
A multimedia screen in the cabin makes possible to display the dynamic values of the elevator in real time, like the height of the cabin, the direction of travel, the date and time as well as alarm messages, for example: overload, Special service, "out of order" etc. An Internet connection gives access to the citys website, for example to display bus schedules, events and other services for the users.
Other special elements were put in place during the montage of the cabin:
- Devices for scraping ice formations on guide rails
- A cabin glazing electrically heated to limit the formation of fog and leave a free view
- Doors’ thresholds electrically heated, a drain in the cabin to evacuate water introduced by people and bicycles
- Cabin floor made of stainless steel V4A and therefore resistant to salt in winter
- Galvanized traction cables "outdoor"
- An overload control
An absolute safety must be ensured for this high-speed lift carrying a considerable weight : parachutes, additional brake acting on the traction cables, power generator to supply the lift in case of a breakdown and a nacelle in the cage head if an evacuation of people is needed. When not used, the nacelle is hidden under the engine room.
The breakdowns are therefore limited to the minimum. A standby generator will automatically restart the supplying power in the event of a normal power outage.
STEINMETZDEMEYER Architects
Dedicated team :
Nico STEINMETZ
Xavier LICHTFUS
Teodora MARIN
Pfaffenthal Lift by Nico Steinmetz in Luxembourg won the WA Award Cycle 25. Please find below the WA Award poster for this project.
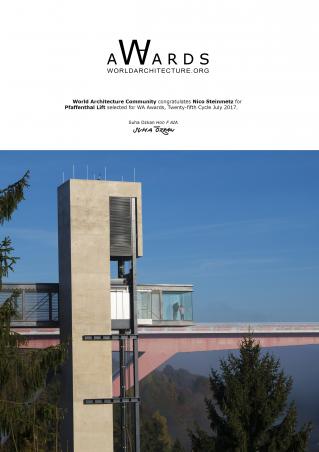
Downloaded 176 times.
Favorited 1 times
