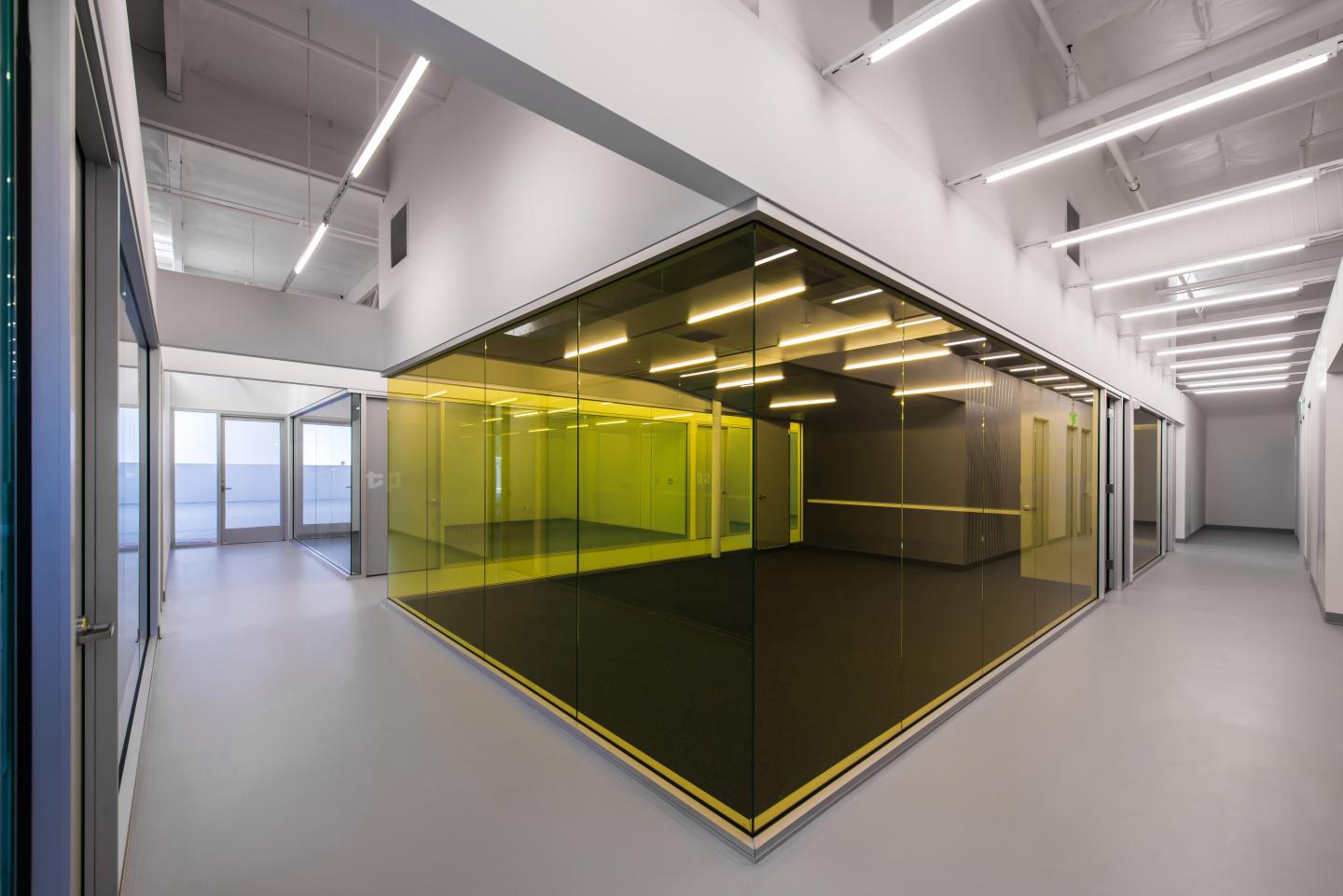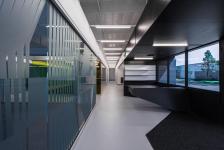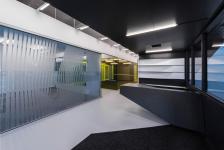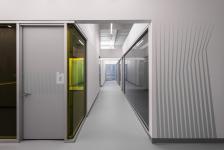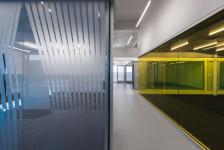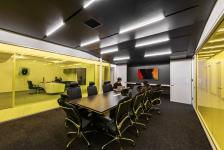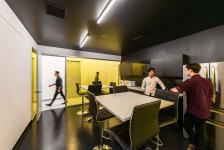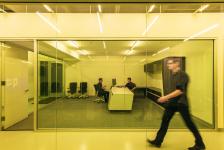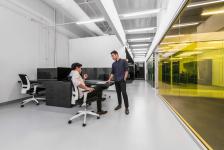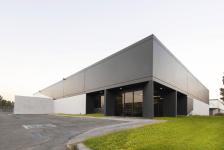NAN is the remodel of an 11,450 SF warehouse into an office and production facility for the custom electronic parts manufacturer Arnold Electronics, Inc. The existing, prefabricated warehouse was converted into a high-tech office and manufacturing facility with the intent to create a graphic and architectural identity for the client.
The design emphasizes the industrial nature of manufacturing while offering a transparent work environment with custom design features, both in architecture and environmental graphics. Formally reduced, the project is anchored by the central, transparent conference room and kitchen. Both feature an inverted material and color scheme, intensified by the use of colored glazing, demarking spatially the core of the facility and the social center of the facility.
The design-build process of domaen enabled the production and cost to be short and minimal, which is enforced by a consciously chosen industrial aesthetic and the use of repetitive off the shelf elements. These regular features are offset by additional design elements such as furniture that is in part an extension of the architecture, following a hard-edged, minimal formal expression. The furniture itself is kept minimal and is a hybrid of modular elements intermixed with fitting custom desks all developed and built in domaen’s inhouse facilities.
The existing, prefabricated, tilt-up concrete warehouse exterior remains mostly unaltered, however, accentuating edges and datums through graphics and metal sheet element to interplay between flatness and a relief three-dimensionality.
Materially the project is purposefully stark, raw steel-sheets in bathroom floors and walls, drywall, glazing and fluorescent lighting interplay through their repetitive use and concise detailing with a instilled purpose, giving thus the otherwise generic warehouse a material and formal appearance.
2013
2013
Principal Design - Axel Schmitzberger, Chris Lowe
Team - Jessica Schmitzberger, Juhee Park
