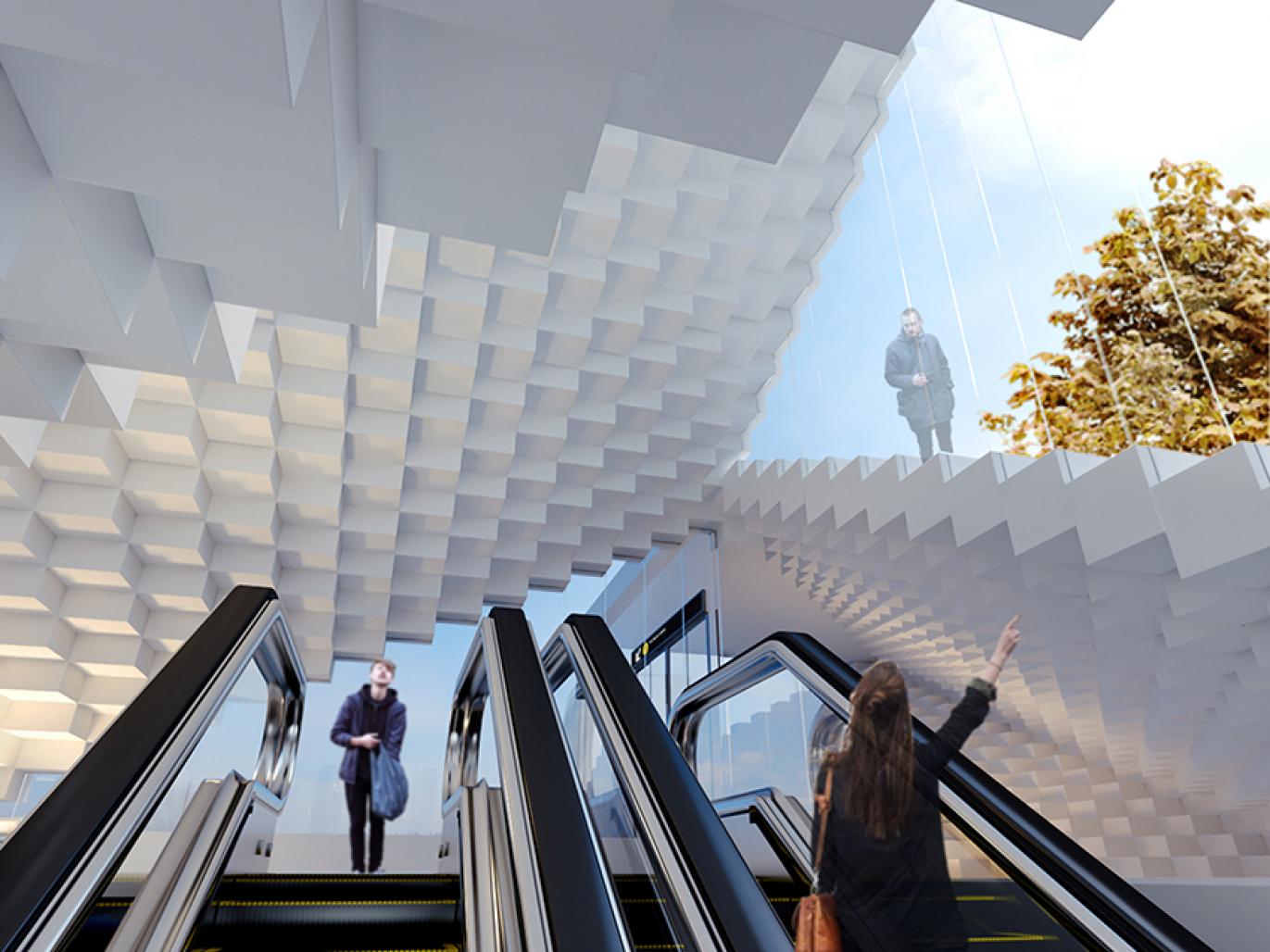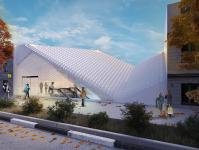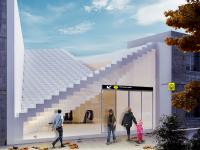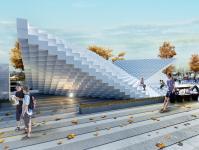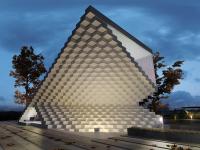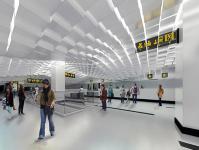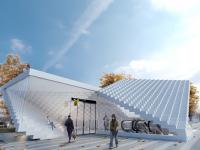Station no.11- Saat square
Concept
Our Maine goal weren’t just design a space for subway! We tried to designa public space … that must could have a good relation with a historical axes although this historical axes has historical building and this new building must make a new spacefor better view of historical building and make a space for sitting,walking, watching, reading, conversation and have a good relation between people with their city.
According to the position listedand and there are four entrance to a station with high human traffic;
our team decided to design an united style with united materials and united approach for four entrance but design different form for all of them. Achieve to different quality architectural space and create a variety of forms.Change in the mathematical structure these volumes with different qualities to offer to the viewer.
the main concept Retrieved of Muqarnas in Iranian architecture and Change Muqarnas to a modular form like a cube. After that we expand module to make a new form. In interior design,the main concept Retrieved of Shabestan in Iranian architecture.
Construction technology
This form can be achieved in two ways; The first method of making is Build concrete modules with an integrated formatting and second method is Create a steel structure and then cover it with plaster approved.Final coat is with white color with synthetic material Nano.
2016
2016
Mohammad Kanisavaran-Majid Kanisavaran-Gol Nessa Mottahed-Rahil Farhadimanesh
