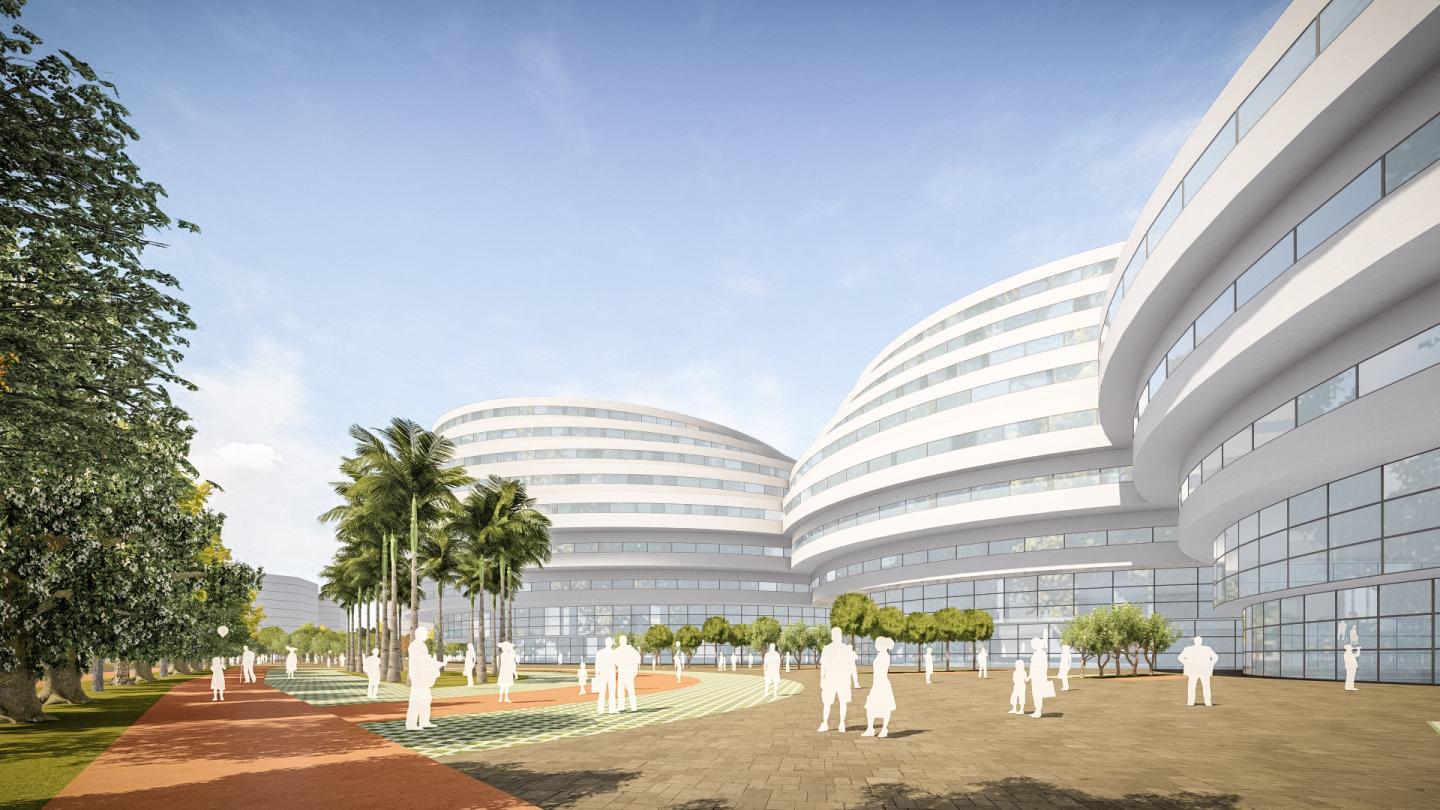THE NEW MEGA MALL DELHI
The Downtown Delhi project will have office, retail and entertainment complex that will become an integral part of the living city, inspired by the grand scale.
Its architecture will be continuous, flowing volumes that are set apart, fused or linked by stretched bridges.
These volumes will adapt to each other in all directions, generating a panoramic architecture without corners or abrupt transitions that break the fluidity of its formal composition.
Create great moments for everyone, every day, for communities living and working in City
Shifting plateaus within the design impact upon each other to generate a deep sense of immersion and envelopment
The lower four levels will house public facilities for retail and entertainment. The levels immediately above provide work spaces for clusters of innovative businesses.
The fourth floor is dedicated to bars, restaurants and cafés that offer views along one of the greatest avenues of the city.
These different functions are interconnected through intimate interiors that are always linked with the city, helping it to establish as a major urban landmark for Delhi.
Create recognizable streets , pedestrian plaza and boulevards as opposed to isolated assets.
The edge of Asset Area, punctuation of overhangs and setbacks at ground level of retail and other lifestyle uses is necessary to establish a streetscape and plaza that is visually stimulating and responsive to the microclimate
2019
0000
68 acres of site area
n.a.



