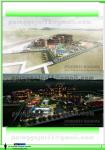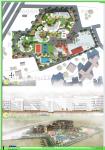Topic – STUDENT HOUSING (Rethinking of hostel space)
Location - Pune, Maharashtra.
AIM
To design a student housing with all required facilities and with good architectural aesthetics sense. which will provide a comfort living to students and young professionals.
OBJECTIVES
1.To create a familiar environment for students & young working professional’s by providing proper facilities & also a structure with good architectural senses.
2.To identify the challenges in venturing a modern drome's with all required facilities for student , a viable business model and analyze the marketing strategies adopted for long term business In India.
3.To investigate the scope modern amenities in student housing
4.To Analyze the importance of Recreational Areas in sports in Student housing
5.To create relaxed and easy atmosphere through design, architecture , expression so as to make the complex retreat from city life.
6.Integration of built form with landscape.
NEED AND SCOPE
There is always unseen effect of space we live within, which directly affect on our day to day life.
Many times living area dose not matches as per users requirements which directly or indirectly affects on individuals routine,such is in case with student housing/hostels in India.
Hostels in India are mostly simple concrete structure, and amenities which are not as per student requirements. which leads to uncomfortable living for students.
So the space need to be rethink & design in such way that it will be create a good impression on users mind.
Now a days we can see that most of the students prefer to stay in private apartments or P.G Instead of hostels, which are not at all affordable as well as comfortable for most of them specially in metro cities like Mumbai, Pune, Delhi.
The society and residential housing also have issue with student living in the premises.
LIMITATION
The design will be limited to students & young professional like interns.
The site should be in city center or place from where colleges or universities and other city landmarks must me nearby.
Occupancy will be for limited users.
WHY PUNE ?
Pune city in Maharashtra, is oftenly known as “Oxford of the east” for its educational hubs in the country with close to 811 functional colleges.
With a strong learning culture, at present the city is home to more then 3,00,000 outstation student. About 55% of enrolled student are outside pune & 6% are from outside India.
STATISTICS & NEED
India has currently approximately 34 million students in higher education system, which is double the size of student housing market in the west.
Increased student mobility both internationally & intra-nationally is expected to rise in coming years meaning that the student enrolment number in higher education system could likely reach 40 million by 2021 in India.
As against 10.4 million student in India there are only 6.1 million beds. Since 2010 there is a 67% increase in student population & 29% increase number of universities in India.
There is also a student influx from African nation & also from Bangladesh, Afghanistan, south Korea, japan, china and few more countries.
With such sheer volume of student the demand for organized student housing market is going to increase the coming years.
Students are the backbone of any society or nation. A nation’s progress is dependent on how much is the young generation educated.
India is fortunate that more than 60% of its total population of the country consists young people and most of them are the students.
Hence it seems an extreme necessity to conduct one of such studies in order to throw some light on this type of project particularly serviced based student housing and to find out what role can architecture play in spreading awareness and promoting this topic which can be greatly beneficial for youth of our country.
2020
2020
STUDENT HOUSING (RETHINKING OF HOSTEL SPACE)
TOTAL SITE AREA-29,902 SQ.M
BUILD UP-16,474 SQ.M
BASICALLY ITS A LIVING SPACE FOR STUDENTS AND YOUNG PROFESSIONALS WITH ALL
REQUIRED AMENITIES SUCH AS
GYM,
INDOOR ,OUTDOOR SPORTS AREA,
STUDY LOUNGE,
COMMERCIAL,
& SWIMMING POOL.
COMMUNITY KITCHEN.
PROJECT CONTAIN' TOTAL THREE TYPES OF ROOM FOR STUDENTS.
1. STUDIO APARTMENT 40SQ.M(31 UNITS)
2. DOUBLE SHARING 60SQ.M (34 UNITS)
3. FOUR SHARING 75SQ.M(32 UNITS)
TOTAL SPACE FOR 296 STUDENTS.
STRUCTURE IS DIVIDED INTO 4 BLOCKS
BLOCK A & B ARE G+3 STRUCTURES WITH 32 UNITS (7 GROUND FLOOR AND 8 UNITS ON 1 TO 3RD
FLOOR WITH 4 LIFTS & 2 STAIRCASE AND ONE GUEST ROOM)
BLOCK C -G+4 STRUCTURE WITH TOTAL NO OF 35 UNITS (6 ON GROUND FLOOR & 7 UNIT ON
1ST OT 3RD FLOOR WITH WARDEN ROOM AND 4 LIFTS &2 STAIRCASE.
BLOCK D-G+5 STRUCTURE WITH TOTAL NO. OF 33 (5 UNITS ON EACH FLOOR TILL 2FLOOR
& 6 UNITS ON 3 TO 5TH FLOOR AND 4 LIFTS & 2 STAIRCASE AND INTERACTION SPACES LIKE
INDOOR SPORTS ROOM,A.V ROOM,HYRROPONIC GARDENING WITH SITTING SPACE)
ALL THE BLOCKS ARE HEXAGONAL IN SHAPE WITH OPENING IN ONE SIDE AND EACH
HEXAGON CONTAIN ONE PUBLIC USED STRUCTURE PLACED IN BETWEEN THEM.
EACH BLOCK HAVE EXTENDED BALCONY ATTACHED TO COMMON LOBBY AS WELL AS PRIVATE
BALCONY TO EACH ROOM.
PROJECT ALSO CONTAIN OUTDOOR SPORTS SUCH AS
2.TENNISE COURT
3.BASKETBALL COURT
4.SWIMMING POOL
IN ADDITION PROJECT ALSO HAVE RECREATIONAL AREAS LIKE
OUTDDOR SITTING SPACE,CYCLE TRACK, GAZIBO AND JOGGING TRACK
& - COMMERCIAL BLOCK,MULTIPURPOSE HALL ,COMPUTER CAFE& 1 SMALL COFFE HOUSE
PARKING SPACE FOR 170- 2 WHEELERS 28- CARS& 3 BUSES
PARAG GUJAR





