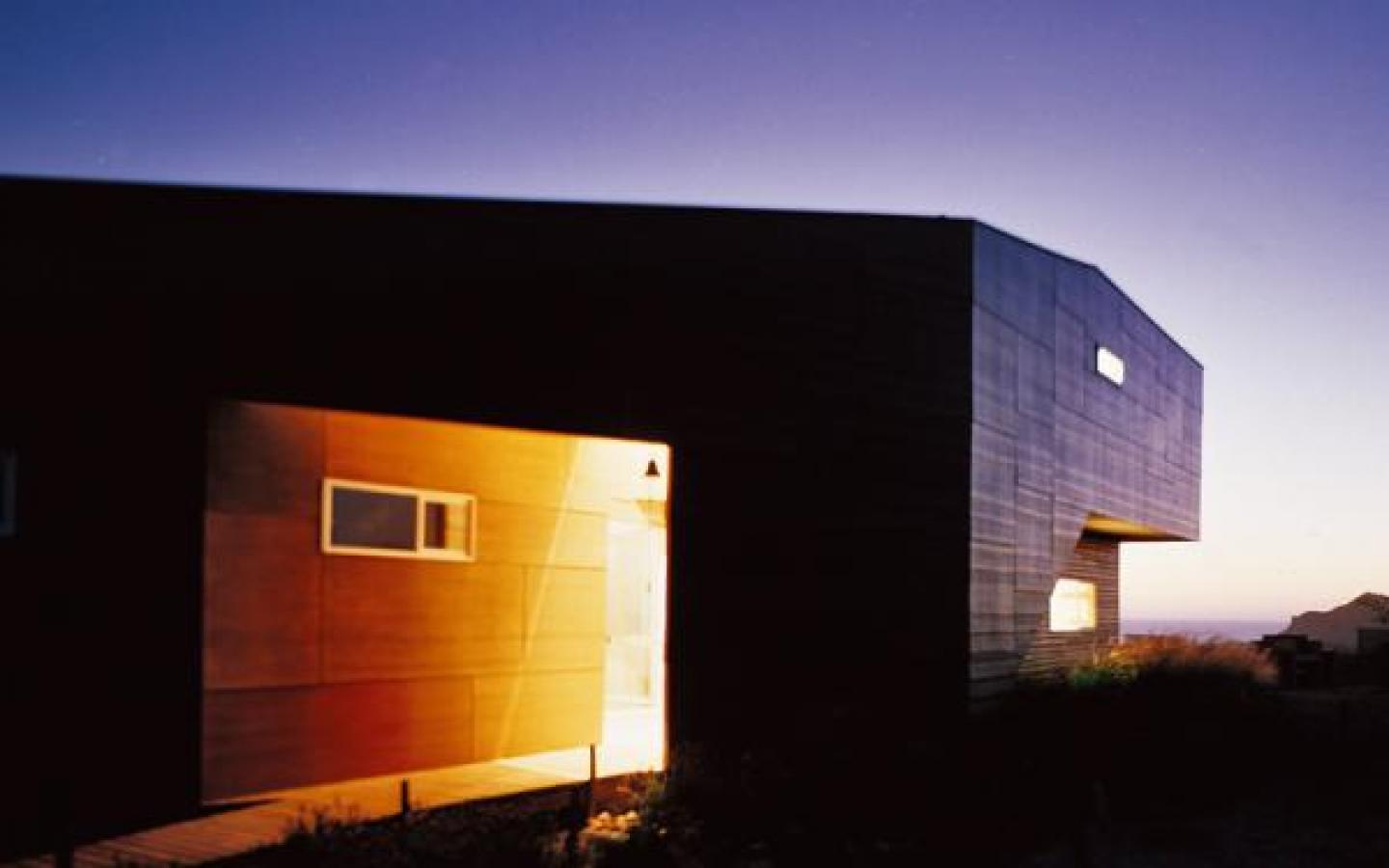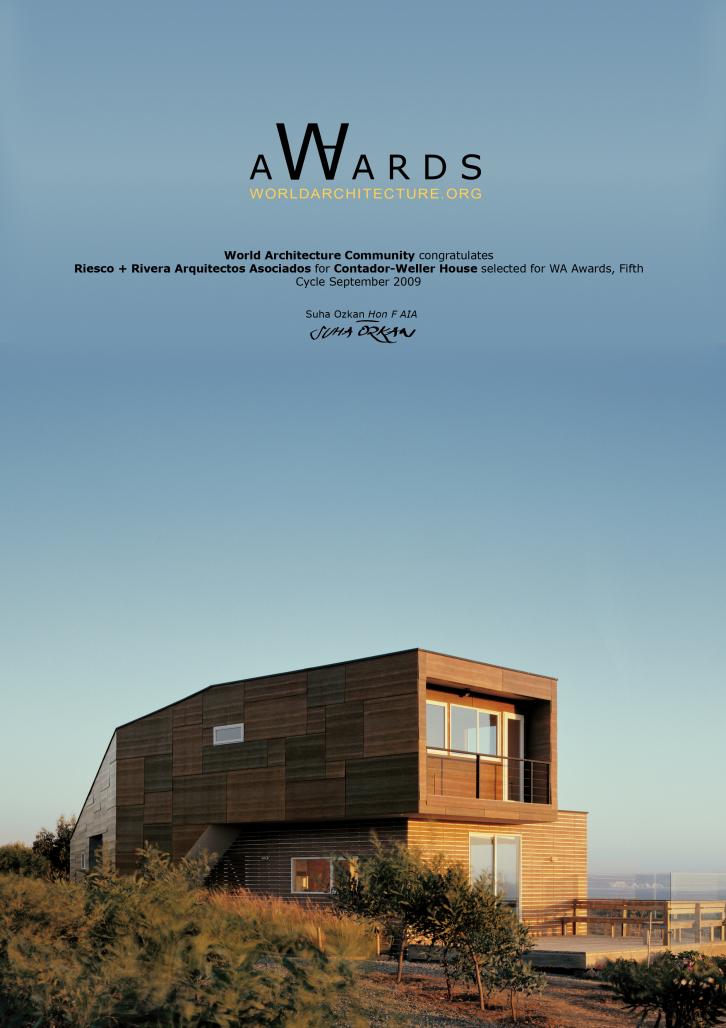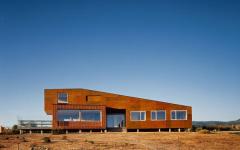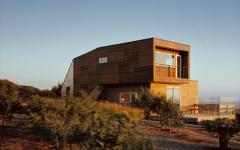contador-weller house
riesco + rivera arquitectos
tunquén, casablanca, chile.
the order is the habitual program of second house in the beach. the place is a desolated landscape, on the brink of the pacific coast. the surroundings are dominated by the rustic and dry climate colours of a chilean central coast that has still not been transformed by the man.
the purpose was to divide the house in 3 defined individual units, as much in space as in program, but with a unitary reading; each one able to be used separately and that each one gave account of its use space.
first: a public one, second: a children unit and third: the main dormitory.
for this matter, we studied the conventional inventory of space-programs and constructive system {wood-canadian system}. that delimited the use of standard dimensions for each unit in a house of 140 m2, as well as the definitions of the materials.
through this exercise the basic rules of design were defined. the variations to the standard and the articulation between spaces, defined the character and qualities of the space. minimum modifications in order to reduce the costs to the limit, the manipulation of materials and the different treatment of the spaces, forced to project with the standard dimensions of the different panels. almost every piece was reused and the structural panels were indeed the inner completion. in order to increase the spacing between each unit we d horizontal and vertical spacing through a small patio of light-access and little breaks, voids and displacements that opens and closes perspectives, light and spaces.
francisca rivera and jose riesco
riesco + rivera arquitectos asociados
2005
2005
riesco + rivera arquitectos asociados
Contador-Weller House by JOSE RIESCO in Chile won the WA Award Cycle 5. Please find below the WA Award poster for this project.
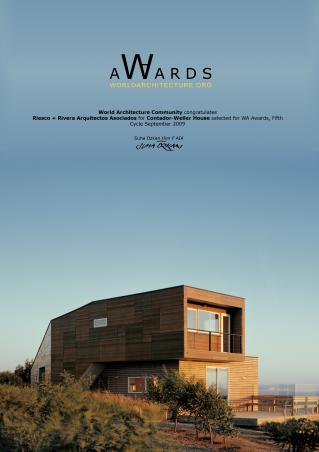
Downloaded 170 times.
