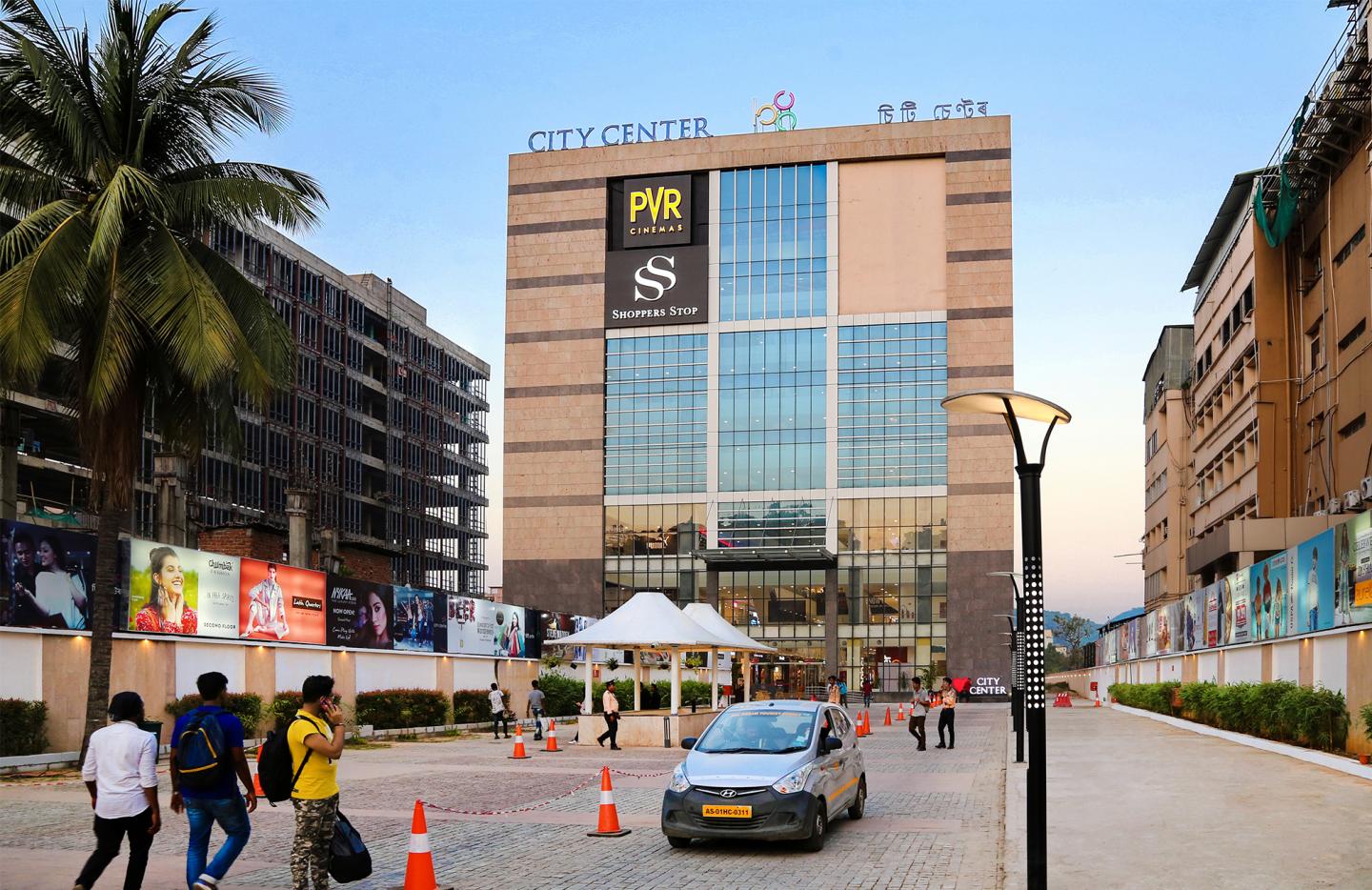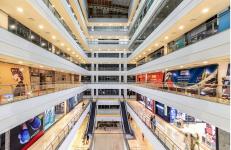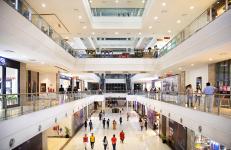Guwahati City Centre reinvents the customary introverted idea of mall-based retail as a more extensive looking experience that engages with the vision of urban life. Its design is a highly innovative response to the culture and climate of the Guwahati city, while also demonstrating its pioneering aspirations to create inspirational civic spaces for all.
The new Guwahati City Centre occupies the most pivotal position in the city, like a massive retail bridge between the two busiest roads of Guwahati i.e. the Guwahati - Shillong aka G.S. Road and the Zoo Road. The mall is spanned over eight floors and a basement. It embraces some of the big brand retail showrooms, theatres and offices with a sweeping area of 40,000 sq m. With the mandatory norms of attaining 40 percent ground coverage and 2.25 F.A.R, the biggest challenge was the water table level of the site that was recorded to be 0.5 m below the site level. Since, the provision of parking was then restricted to the ground and the only basement, therefore mechanical parking has been employed to accommodate nearly 400 passenger car vehicles and 100 two wheelers altogether.
The site is skewed in its proportion, almost 45 m in width and 250 m in depth. The skewed- linear shape serendipitously accentuates the unparallel views of the spectacular settings and displays an incredible visual choreography. However, the inevitable linearity has been achieved in the building profile irrespective of the site shape. This has been accompanied by the mitigation of continuous punctured atriums flashes running right in the middle of the mall. Divorcing the spaces to be interpreted as long hollow corridors or a conventional arrangement of rectangular blocks, the position, shape and space acquired by the atriums are a respite for all the retail spaces that have the equal access to daylight and the large open space.
2011
2018
The design of Guwahati City Centre is a celebration of the Sun, using the abundant daylight through the atriums, thereby creating a special ambience within. Reinterpreting the traditional courtyard planning in an innovative way, the combination of a rectangular- shaped atrium succeeded by a sculpture-like oval atrium reminds one of a shinning beacon. This theatrical experience is an integrated vision of kinetic art and engineering. It is a carefully crafted space inspiring delight through the delicate combination of form and function. The longitudinal atrium gently shades and subtly lights the majestic interiors during the day and reveals itself as the best space in the house with a breath-taking display of a humongous arena that is copious of socio-economic connectedness and vantage points.
By offering an alternative to the globalized one-size-fits all shopping mall, the Guwahati City centre is one of the largest malls in the Guwahati city. It offers a distinctive modern interpretation of the regional vernacular. As a shopping experience, it combines pre-dominant mix of apparels and high-street retail in vanilla format, luxury goods boutiques, fine dining and informal food court sitting right at the belly of the atrium. These different experiences are brought together in an interior architecture of dappled sunlight, bright colors and aesthetic elements, with a changing rhythm of squares, courtyards and alley ways. The retail spaces sit at the ground and the first floor while the food court and beverages zone with some peripheral retail takeovers acquire the second floor, with the multiplex located on the third floor.
For most months of the year the climate of the city is very pleasant – comfortable enough to stroll and sit outside. This has inspired a sequence of public spaces at the terrace facing the atrium and the huge plaza at the entrance from G.S. Road, dissolving the barriers between inside and outside. The plaza also however is a relief for someone to approach the entrance to the mall, without hindering the traffic on road. These spaces are important central venues in the city during festivals, celebrations, as craft or flea markets and are cooled naturally when conditions allow. Continuing the greenery of Guwahati, the site is generously landscaped, with a centrally located terrace garden.
The word ‘Guwahati’ derives is etymological roots from two Assamese words, “Guwa” meaning areca nut and “Haat” meaning market. Aiming to be India’s next infrastructure marvel, Guwahati city is an urban pocket of opportunities and has come to be a nexus of infrastructural development in the last decade with many important Nation building interventions such as the New Terminal Building at Guwahati International Airport and Guwahati City Centre itself. While Guwahati Airport is an upcoming technological prototype for India’s future aeronautical architecture, Guwahati City Centre on the other hand is an important commercial intervention designed with strategic environmental planning, massing and orientation to maximize natural lighting and ventilation accompanied with the norms of universal accessibility, the static notions common to the vernacularism of this City of Eastern Light.
Anand Sharma







