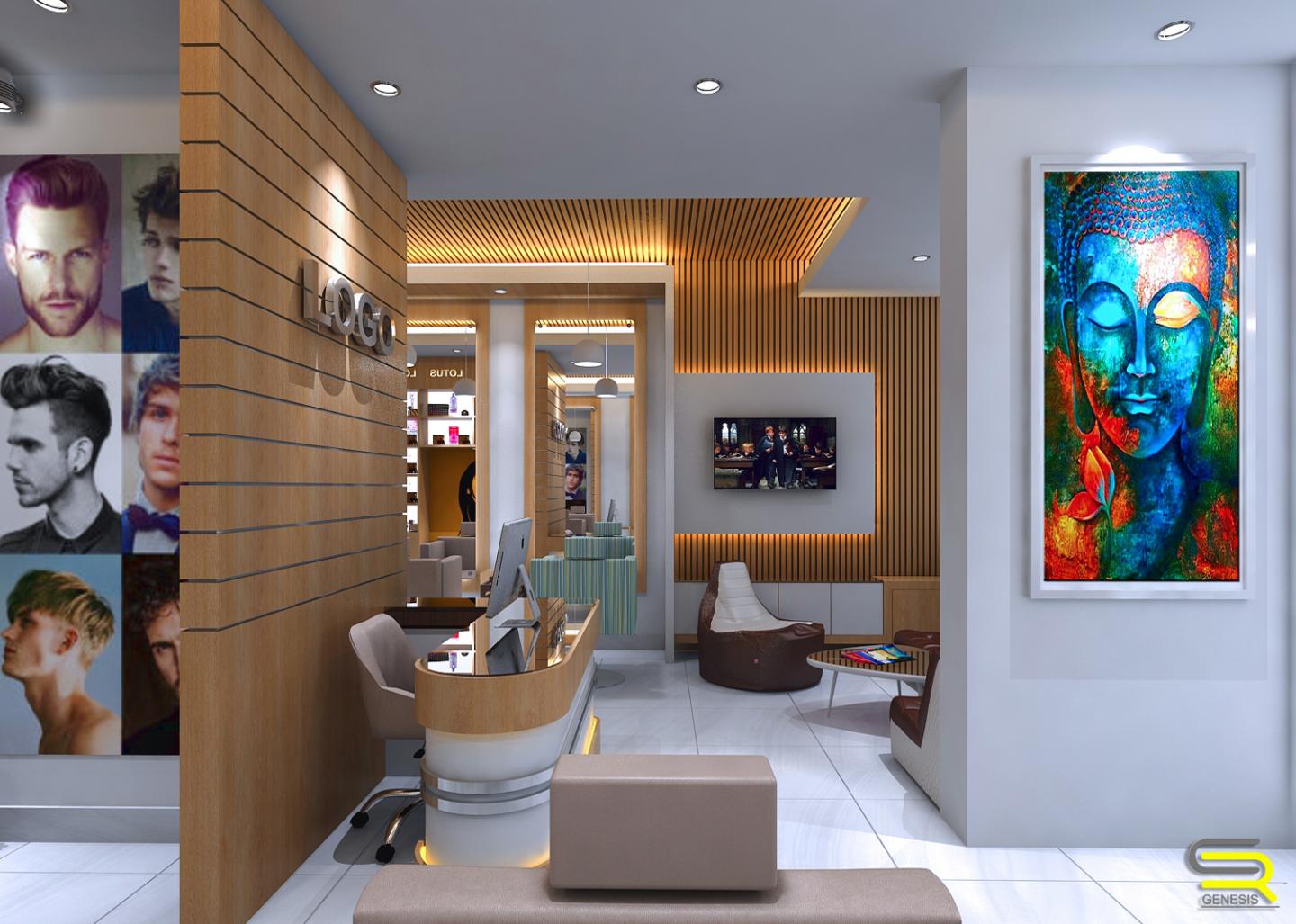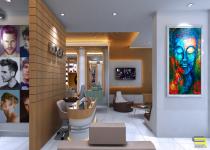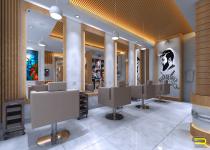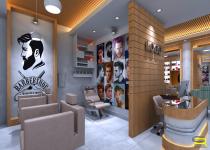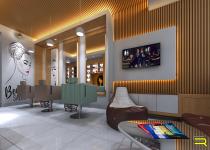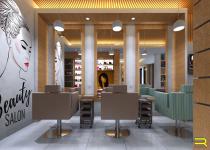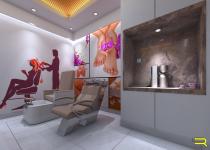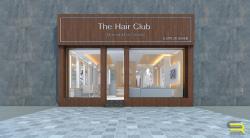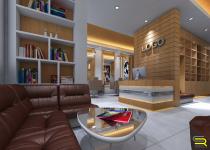Though it is a renovation project, but it includes all new constructions with extension.
The design is fetched with full new dynamic designs approaching the client's need and maintaining the visual aesthetics of Salon.
This was one of our first projects, and although small, it was important in that it helped to define how the practice started to explore certain themes. We started to experiment with drawing references from different worlds - in this particular instance a medical and utilitarian world, in order to create a space that was strangely familiar yet ambiguous. By using a language borrowed from a different realm, we set out to invite a more playful interaction with the space and enhance the experience of visiting a hairdressers.
The very challenging part is to Cut the Main front Beam and shift it 2 feet above. Although we achieve it with the proper guidance of Structural Consultant.
We used recognizable forms and materials that began to allow a sort of hybrid space to emerge.
though utilitarian, the intention was always that the result should be aesthetically pleasing and suggestive. In a way we created a fictional space that was made up of elements that refer to other worlds.
The shopfront was designed to form a framed view of the interior of the shop, with thick black structural tape bonding the glass to what appears to be a thin and elegant white powder coated steel frame. This detailing allows only the 12mm thick of the steel angle frames to be visible around the glass.
Project location - Landmark - KFC kankarbagh , Tiwary Bechar Road, Patna - 800020
2019
2020
All Glasses are saint gobain and Ply used is of Century and laminates Have teak wood effect are too from Century.
1. Ar. Chandan Ranjan
2. Ar. Prabhanshu Patil
3. Ar. Sonam Singh
