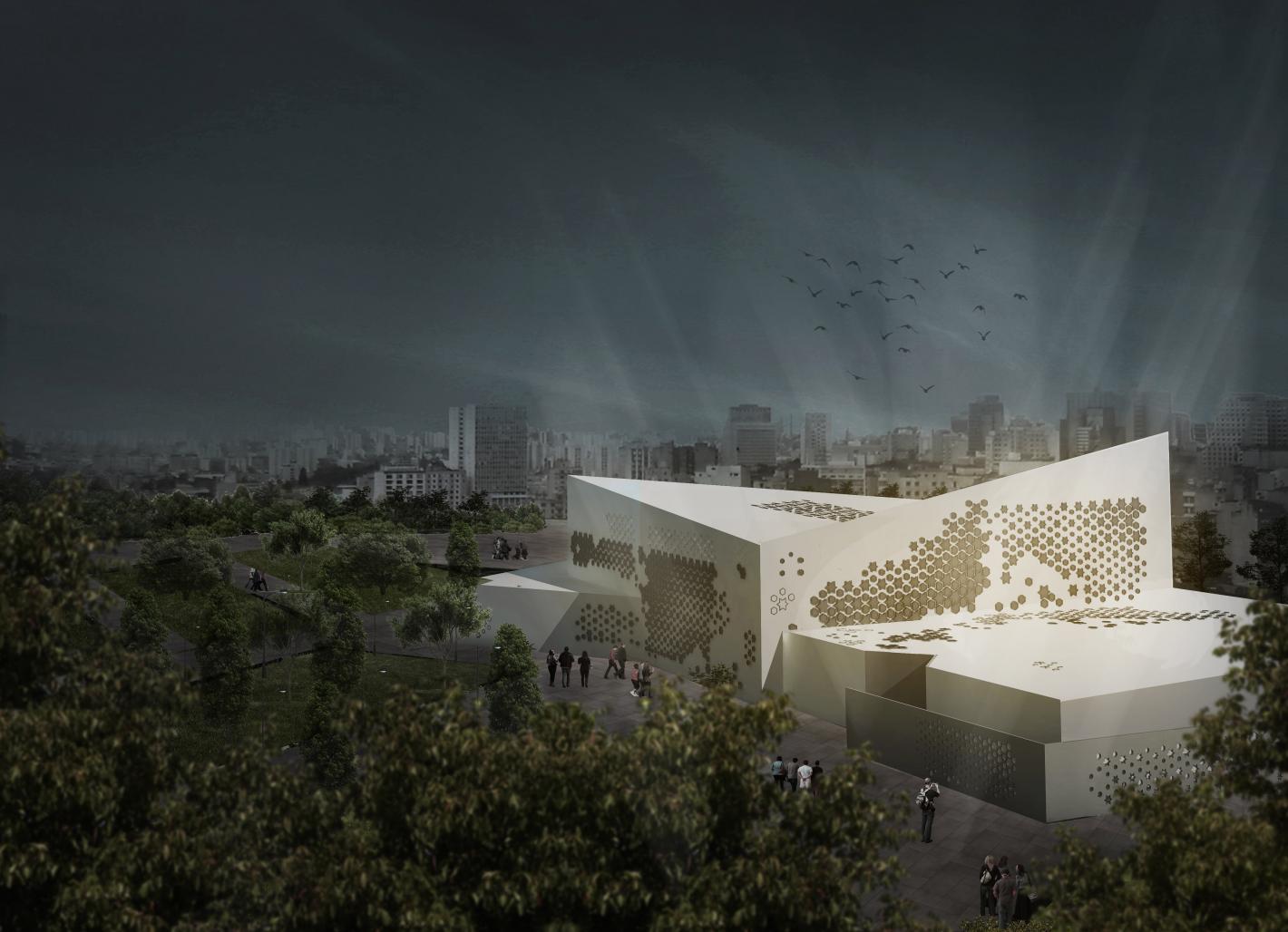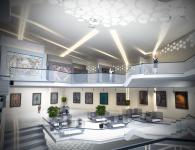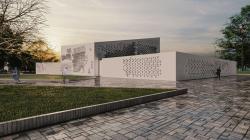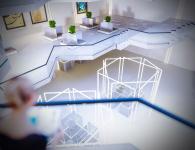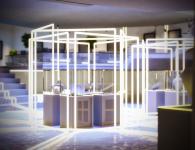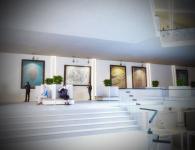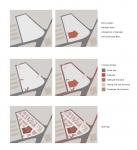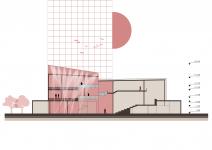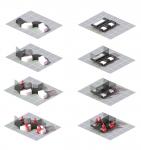Islamic art
Light, color, and water are the three aesthetic elements of Islamic architecture. Light is the main feature of Iranian architecture and is a symbol of divine wisdom. Color comes from the refraction of light and water is the image of nature in Islamic architecture. In this project, an attempt has been made to display these elements together.
The introduction of natural light, in addition to its place in Islamic art, also helps reduce energy consumption. The passage of light through the collected water from rain and humidity causes a light effect by breaking down the light and displaying different colors. In addition, the collected water is used to irrigate the green space of the Museum of Islamic Art.
The place of light in Islamic art
Light is the manifestation of God, whose presence is manifested in Islamic architecture, especially in the mosque, which is his home. The manifestation of the metaphysics of light on the physics of the building has made it the main axis of the aesthetics of Islamic architecture in mysticism and meaning. In Islamic architecture, shiny floors and wall surfaces were used to capture light in the building. Sometimes the light reflected from the diamond-shaped ceilings in such a way that it reflected. Light gave a dynamic quality to the decoration of Islamic architecture and drew patterns, shapes, and designs into time. Light and shadow on the surfaces created intense contrasts and gave texture to the painted stones and gypsum and brick surfaces.
The place of color in Islamic art
Color is obtained by the reproduction of light. It represents a plurality that is inherently related to unity. From the point of view of Islamic art thinkers, white is the symbol of absolute existence, and black, which is the covering of the Kaaba, is the main symbol of transcendence and transcendence to which the Kaaba is associated. Blue, turquoise, and gold colors in Islamic and Iranian painting are manifestations of the esoteric meanings present in the heart of colors.
The place of water in Islamic art
In Islamic philosophy, water is considered the essence of existence. It is also a purifying agent. This inherent attribute is so related to the truth of the building in Islamic architecture that its presence in the text of Islamic architecture has purified the building. The presence of water in Islamic architecture not only makes it a physical factor for the purification of the worshiper but also gives the building the attribute of purification. The close connection between water and Islamic architecture is felt in verses from the Qur'an to elegance and grandeur. The water is the barrier between "him" and the universe, and at the same time, the principle of the universe belongs to him. Islamic architecture has an exploratory approach to water. The unparalleled presence of water reduces the difficulty of building.
Islamic Gireh Tiles and light rain
The art of Gireh Tiles has a very wide range. The masters of this art in different Islamic countries have each mixed it with their ethnic taste and have created many types of Girehs in Islamic buildings. Gireh Tiles is generally to put a variety of knots in a harmonious and beautiful combination.This art has been used on the walls and ceiling of the museum to allow natural light to enter the space, to create light rain, and also to decorate parts of the museum.
The challenge of designing and using natural light
In designing the museum, the size of the windows and openings should be such that it does not distract the users inside the museum to the outside area. At the same time, it is possible to use the maximum potential of natural light and its entry into the complex.The use of light-transmitting concrete made at Qom University, optical channels, and chandeliers designed with highlight and sidelight fibers have been the design responses of this project to this challenge. Also, due to the passage of light through water and successive refractions and reflections in water and optical fibers, the wavelengths become larger and the ultraviolet light of the sun, which is a harmful factor to objects, becomes visible light and will no longer be dangerous for effects. The use of materials and paints with the properties of luminescence and photoluminescence causes the storage of natural light and its reflection at night, which is also very effective in the security of the museum. Due to the constant lighting inside the complex due to the storage of daylight and its reflection at night without the need for energy consumption and pollution resulting from this opportunity is provided.
The following is some issues related to detailed designs of the museum:
* Attention to all sections of society
All sections of society with all restrictions have the right to use public spaces. In this project, our team has tried to design a space for all these loved ones to benefit according to the conditions of different groups such as the blind, the disabled, the deaf, or even the elderly and children who have some mobility limitations.
* Designed carpet stands
Carpet has always been as remarkable as one of the Islamic arts. In this design, in order to better display this art, we have designed special stands that will reduce the distance between users and the carpet, and this work will be displayed beautifully.
* Lighting rails with the ability to move and change the angle
Due to the change in works of art at different times, lighting should be portable. There is also a need to change the angle to better display the work in museums. In this design, we have paid special attention to it.
* Security and protection of works
Security and protection of works of art in the museum is one of the museum design priorities. The design of the placement stands of the works with maximum supervision and the placement of the service and guard section have been used in this design.
* Reducing the user's distance from works of art in order to better understand the works
Efforts to maximize the understanding and use of works by users, by reducing the distance between the user and also the use of multimedia to benefit more from the works, can be seen in this plan.
The virtual tour is intended for the use and acquaintance with works of Islamic art from all over the world 24 hours a day, due to special circumstances and especially new events such as pandemics and epidemic diseases, which have caused the closure of various centers and museums.
* Preservation and expansion of Islamic art
Islamic art has been taught for generations. This chain should not be broken and these arts should not be forgotten. Workshops and educational spaces are intended for the introduction and learning of Islamic art in the educational section of the museum, which works to preserve and expand these arts.
* Pay attention to the design challenge against viruses and pandemic and epidemic issues
As seen in previous projects, the issue of user-health has always been a concern for our team. Our prediction is that with the spread of COVID 19 disease and its spread, new principles in design and architecture will be created. In this plan, according to observing, reviewing, and studying the ideas presented by architects, designers, and health tips provided by physicians, try to upgrade, combine and present in the form of a coherent architectural plan in order to prevent the spread and eliminate the disease chain,In addition to maximum use of space for users. In addition to fulfilling our social responsibility as an architect, we face the challenges of the day, along with other international designers and architects, to seek the best response and create a suitable space for the presence and activity of users through the path of promotion and integration of ideas.
New furniture arrangement, attention to social spacing, design of handles and openings, tips and innovations related to toilets, space disinfection systems, and users are some of the items that have been used in the design. In this project, we have tried to be one of the first groups to deal with corona and post corona in their design and use these new health principles and ideas in modifying and improving past designs.
It is noteworthy to mention that this project is the winner of the WA Award Cycle 33.
2020
0000
Using a light-transmitting concrete sample designed at Qom University - Designed carpet stands - Optical Fiber - Braille, QR Code of Description
Mohsen Kheirmand Parizi
Seyed Mohammad Hossein Rahmati
Hanieh Lotfipour
Mohammad Reza Moghadasi
Saeed Mihanparast
Shirin Jahed
Seyed Dena Hosseini
Maryam Pirasteh
Supervisor: Dr. Mohsen Mousavi (Faculty Member of the Department of Architecture, Mazandaran University)
Favorited 3 times
