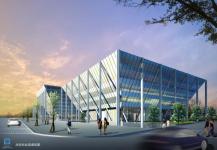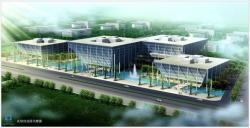Corporate Headquarters and Research laboratories:
The Brief was to provide an iconic structure to house the headquarters and research laboratories of a large Chinese Corporation. It was to be built on a busy highway just outside Chengdu, the Provincial Capital for Sichuan in south-west China. Chengdu lies on the 31 parallel north, or in a similar relation to the equator as Kairo, Marakech, Dallas USA and Kempsey, between Sydney and Brisbane in Australia.
Here the form of the building is used to minimize energy needs, and at the same time provide an open landscaped park-like space for employees to enjoy their brakes in. This is achieved by using an inverted pyramid-form as a building theme to separate different divisions of the corporation. Along the roadside the landscaping includes reflection pools with fountains to drown or baffle the noise from passing traffic on the highway. Car parking is provided under the reflection pool landscaping.
The slope of the walls is the same as that of the angle of incidence of the sun rays at 12 o’clock on summer and winter solstice in the area to gradually diminish direct sun-penetration into the building going into summer and gradually increase direct sun penetration going into winter.
The centre of each inverted pyramid contains lifts, ablutions and fire escapes as well as a bamboo garden on top of the ground floor roof, for oxygenation and humidity modification in the office space, when sliding-door glass-walls are opened up.
In summer {only} ground water {which is a plentiful and renewable resource in the Chengdu plain} is to be pumped up to the roof through the corner columns and allowed to run back down to the pond at the base of the buildings through the other columns leaving a thin film of moisture for evaporative cooling.
The columns are in the form of a stable A with one leg at 90 degrees to the ground, cast in concrete, forming a colonnade along the outside of the building at 7.2 m intervals. The lift-shafts, fire escapes and ablutions are made of reinforced cast-on-site concrete. Office floors are column-free.
Magnus G. Bjornsson MNAL / FAI --
“Is there a relationship between the energy efficiency of a building and its architectural form language? To which strategies do energy efficient buildings owe their energy efficiency? Which of these strategies are architecturally expressed and which remain unseen in architectural terms? Is there a relationship between the form of a building structure and its energy efficiency? If so, how pronounced is this relationship? Are issues related to building energy performance exerting a greater influence in the form finding process in contemporary architecture? Why are there so few examples of built buildings, where the form of the building structure has been derived from such considerations?” editor özgün tanglay World Architecture Community
2007
Favorited 1 times






