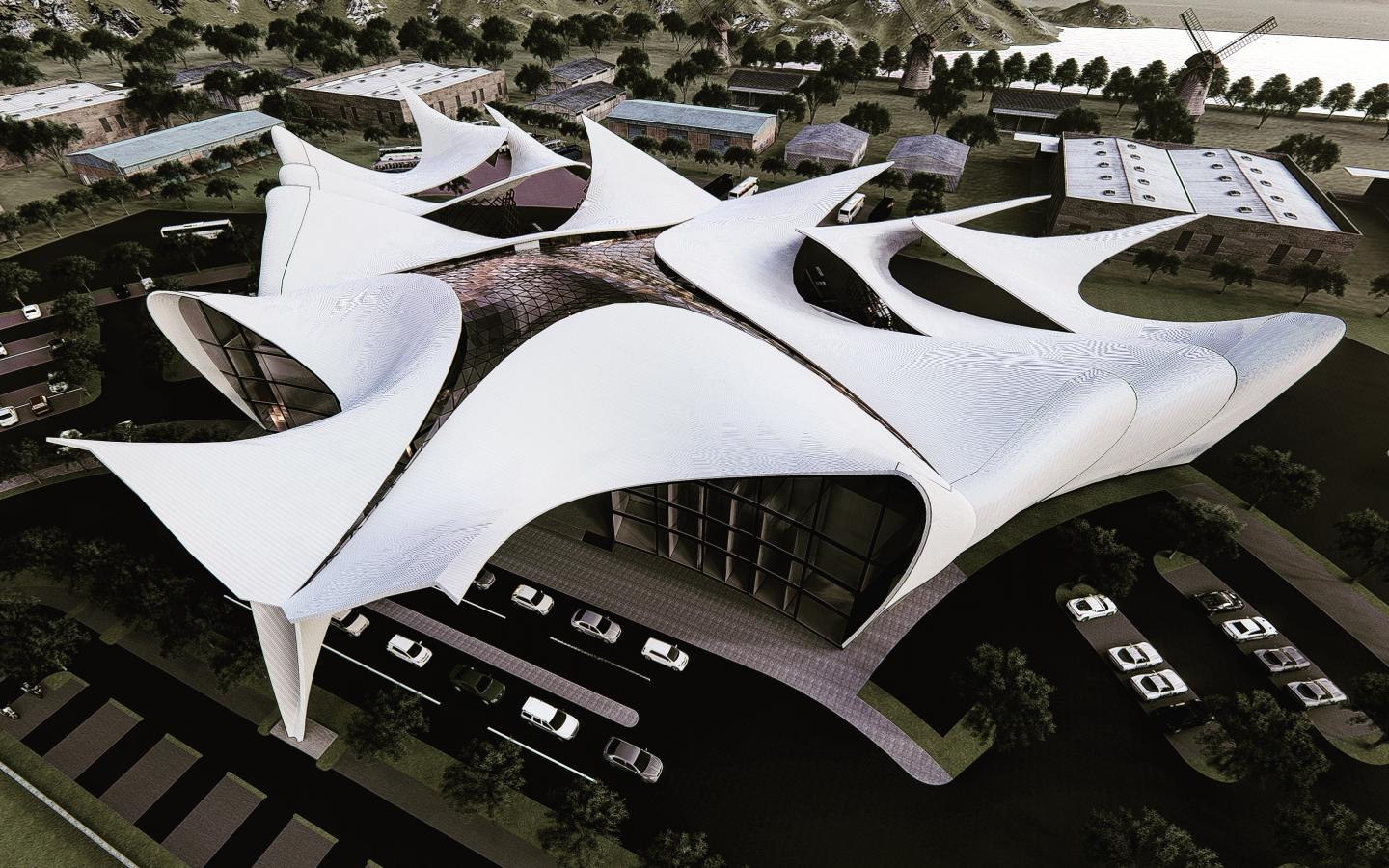Design of a Bus Terminus in the Katraj Area to reduce and divide the population for which the present and existing Bus Terminus has limited area. Bus Terminus is designed to have a singular and separate directions for all circulations. Bus has separate entrance and path. Vehicles for drop-off and parking have separate paths. Pedestrians circulation connects the entrance of the site of the terminus to the main terminal building. It also gets connected with the parking spaces provided in the site. The design was made such that there is free flow in the movement of everyone without entering into other proposed zones. The design form resembles fluidity in the structure. The free form of the building is derived from the free flowing branches of a tree which shows randomness in the behaviour of the structure. Every time one visits it will get a different experience from the last one. All services and functions are provided in a singular building to have an easy and early access to the amenities. The parking and service stations of Bus are connected to the bus route. The bays for Passengers drop off is designed with respect to the circular route. The Roof of the structure extends to the ground and covers the south direction to prevent direct sunlight entering the building. The curves are made open towards the north side which helps to receive the diffuse light instead of direct rays. Central Atrium is provided to lit the building with natural light. The atrium opens up in the restaurant and food court area and the ticket collecting area which are considered to have the most footprints throughout the day. The Pedestrian walkway is provided with the shed of trees along the whole path to protect from harsh sunlight, hot winds and rain.
2020
0000
Project Type - Bus Terminus Design
Location - Katraj, Pune (India)
Three routes on proposed Bus Terminus
1) MSRTC
2) PMPL
3) KSRTC
Site Area - 44,465 Sq.m
Built - Up Area - 93,376 Sq.m
F.S.I - 2.1
Architectural Designer - Akshat K. Goel






