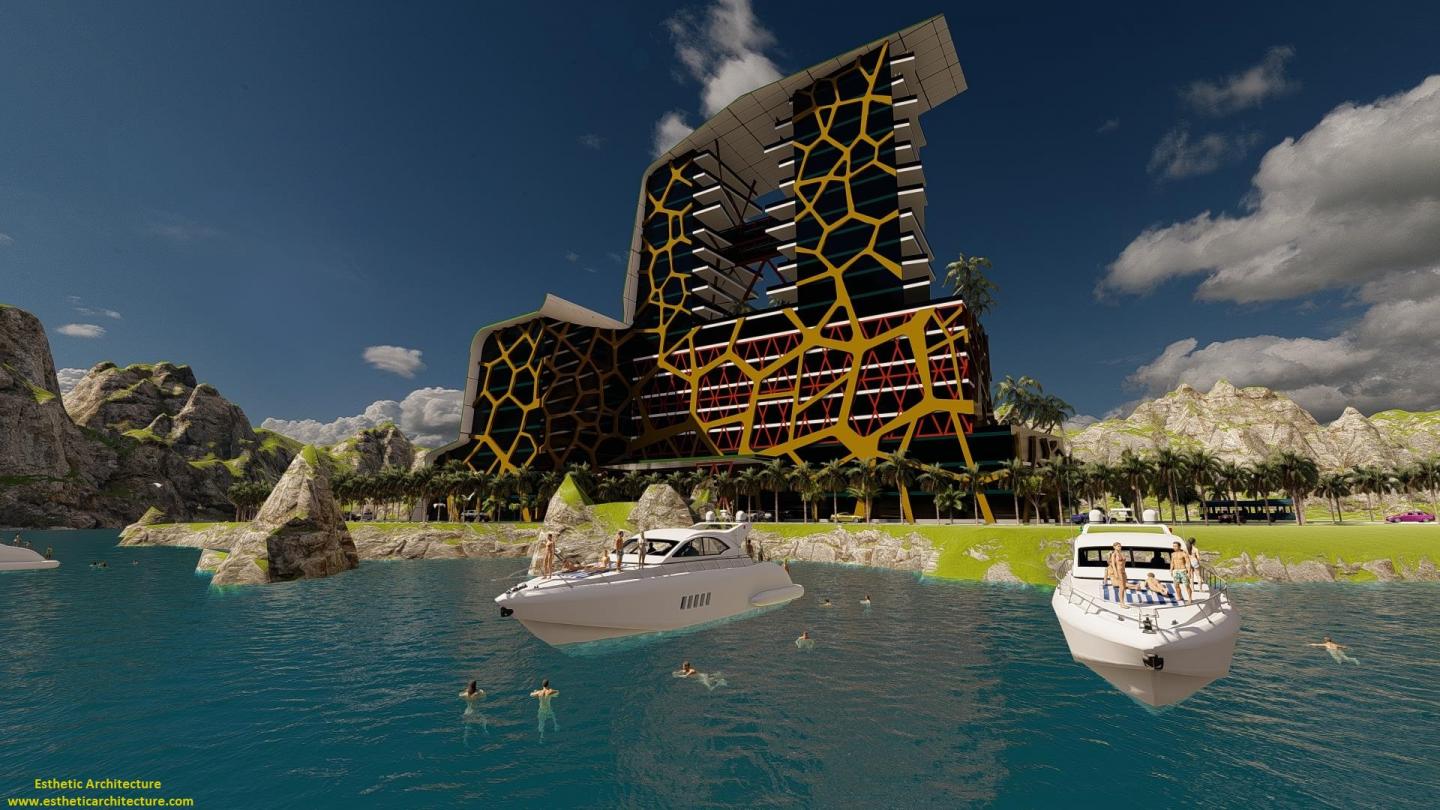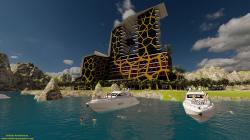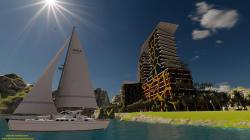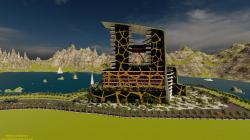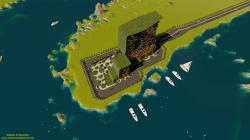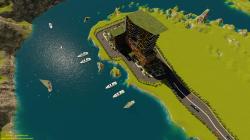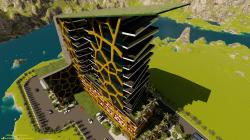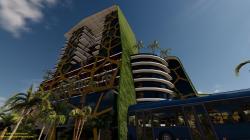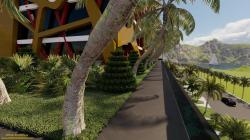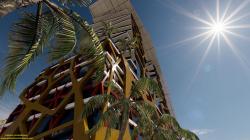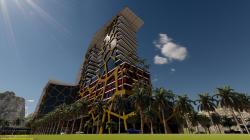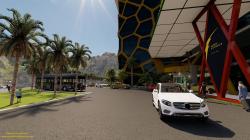Because the main element of building design is the destruction of natural habitats in the face of fast-growing and developing technology, we thought about designing this project in order to create quality oxygen fields. Unfortunately, every second the natural areas of our world continue to disappear. In order to stop the extinction of not only us humans, but also other living species, such structures must be quickly integrated into our real life. .
The project includes an entertainment center and a design hotel that acts as a focus and starting point within the landscape. Based on the integrity of the design and its compatibility with the surrounding environment, we shake architecture and landscape together, a spatial twist and mutual transformation between architecture and landscape becomes the main design concept. Our main concern to achieve this symbiotic relationship was to develop a language compatible with the landscape, so much so that the architectural event will take place as a merger or concentration of (various) moments within the park.
So design is triggered by a desire to build, a dialogue between landscape and architecture, and a shift that can build local authenticity that creates a strong sense of identity. However, such an identity, instead of relying on iconoclastic imagery, finds articulation in the placement within the site boundaries and the landscape woven with a link extends through the long transitions to the ground produces both spatial and functional, as (Re) definitions. it creates context and a new environment.
2020
0000
The session area is 2640 m² and offers a total of 26.750 m² new living area with 20 floors by combining 4 separate independent areas.
Hasan BOZLAĞAN ( Architect)
Poyraz Emre BİNGÖL ( Architect & Author )
