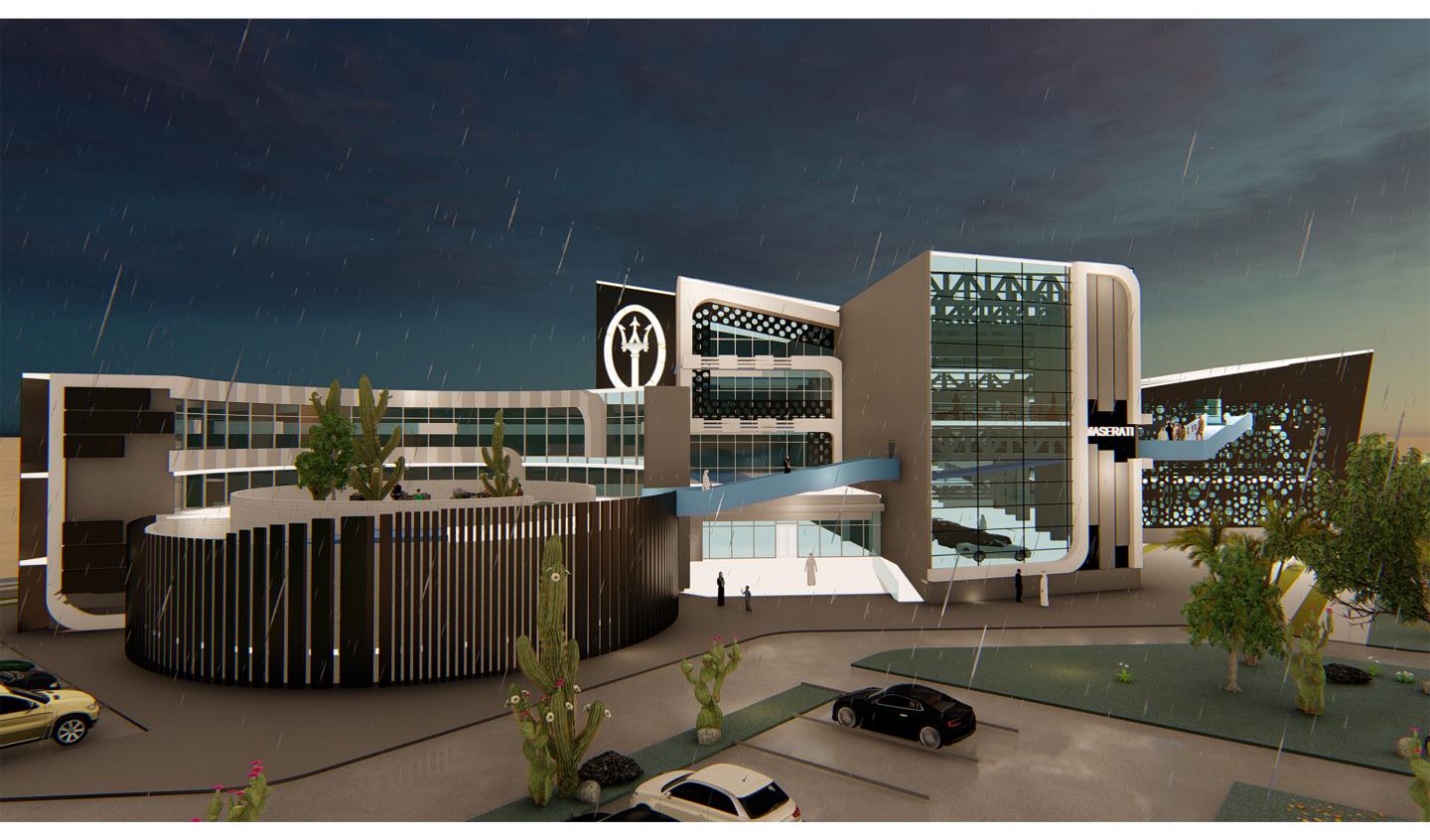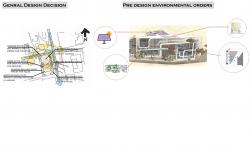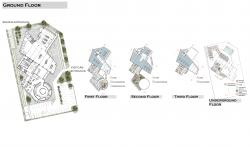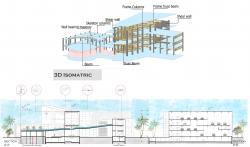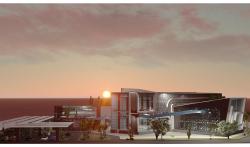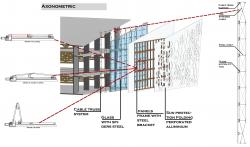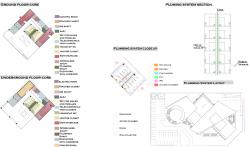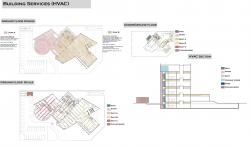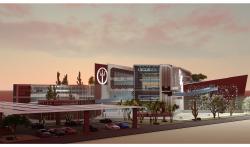The Project is a comprehensive design that is Located in Jeddah in the western region of Saudi Arabia. Due to the site and technology it requires our project can easily become a landmark by this we decided to choose Maserati to reflect both of these potential.
Project Goal:
The goal of this project is to achieve a comprehensive design of the building. The design is to be approached and carried out from a multi-disciplinary perspective. This include but not limited to: context, competency, environmental, structural, and technical.
Challenges: Represent Maserati
Developing the building exterior envelop (Design, function , structure of the showroom)
Addressing aesthetics and the expression of the building.
Considering international and local regulations and codes regarding safety and building codes.
Achieving an economical value for space utilization.
Inspiration:
The brand was created based on passion that has been rooted inside Maserati brothers which lead us to create them inside our building by representing them in levels that is connected with escalators and elevators, however our main inspiration was the cofounder Alfieri who is the main artery of Maserati he died tragically in car racing doing what he love the most by this we wanted to turn his soul and passion and recreated within our building by representing him in a ramp that goes through the car showroom until the VR building to continue his vision after he died. The lines were based on the concept of the first car they ever did which is the Mugello circuit mixed with their logo.
Project Components:
The project contains 4 floors for the car showroom representing each one of them with a void to have a visual connection and double height connected with ramp that goes in and out the building creating different scenes visually and emotionally. also it has one floor for administration and VR with services, 2 roof gardens and underground floor for car services and admins parking.
Services:
The project has the study for HVAC, Electrical, Plumbing and Egress system.
2020
0000
Structure:
The project contains 3 types of the structure masonry wall bearing for the VR for fire resisting, skeleton structure for admins and core also frame truss for the car showroom since it has a large span.
The project contains wide range of environmental solutions. The Façade treatment was on the climatic analysis. the south and south-west was totally exposed to the solar radiation by this we treated with a perforated kinetic panels that is has pattern for sun protection and with some of solid concrete. the east is shaded in the morning by this it has a cable truss glass with a minimum skin pattern to create shade in the interior. The north has a minimum exposure to the solar radiation so its fully glassed with pattern to create interior shadow mixed with Maserati dynamic lines that frames the most of our project.
The roof is fully exposed to solar radiation by this we decided to have a sloped roof and use a solar panels to take advantage of it. It also have a kinetic panels for sun protection and ventilation that is coming from the north-west.
Moreover The basement has been elevated in order to provide good ventilation and light.
Designed by: Batool Aldajani
Supervised by: Dr. Mady Mohammed
Favorited 3 times
