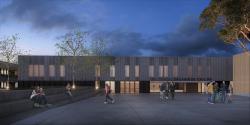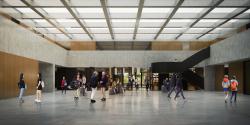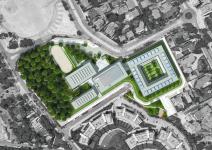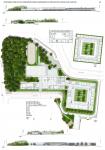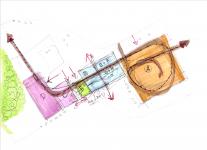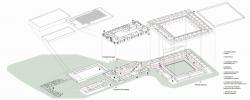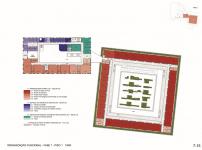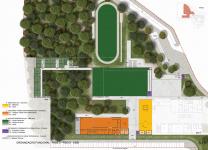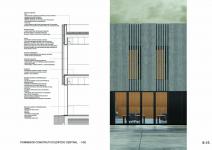International Competition - Cascais School Project Description
Architecture
This proposal for the elaboration of the Cascais School project aims to answer the programmatic and functional specifications expressed in the Competition Programme taking into account the territory where it is located and its conditioning factors. We intend the future school to be a contribution to the city of Cascais, through its remarkable image and by offering new public spaces of large and small scale for the enjoyment of the community.
The project strategy was initially based on the interpretation of the plot to be intervened, considering the existing public roads and accesses, identifying some existing limitations. In this sense, we have considered some solutions to improve this situation, such as:
- Allowing the continuity of Rua Guilherme Salgado, as a one way street, which will connect to Avenida Pedro Álvares Cabral, north of the plot and a new connection to Rua Pedro de Barcelos, south of the plot. There are 84 new parking spaces for vehicles planned.
This solution solves the existing impasse and allows a continuous traffic flow throughout the plot, facilitating new accesses and routes (for students/community/services) and solving emergency access to all school fronts.
- Additionally we plan to implement a safe kiss & drive area for drop-off and pick-up, adjacent to the new main access of the school in the north of the plot. To this main entrance with an existing kiosk, we add 80 new places for bicycles / scooters and 9 parking spaces for vehicles.
In order to enhance the value of the school grounds, its spatial quality and the guarantee of student safety, we believe that the parking lot should be restricted to the school perimeter.
Following our initial strategy and as a result of the analysis of the programmatic constraints, we considered an added value for students and the community; the development of the school's functional programme allowing greater flexibility in its use and spaces through a sequence of volumes (buildings) connected to each other, deployed along the grounds.
This type of solution certifies a better interoperability with the intended construction phases and in terms of built architecture, it enhances the creation of large and small scale spaces, valuing and enriching its use.
In summary, the functional programme is distributed over the following buildings:
- The building located to the east, in the area of the current parking lot, named the "Cloister" and which groups most of the formal classrooms (A.1, A.2 and A.3) as well as a student area, the cafeteria and the canteen (E).
- The "Central" building, the main building of the school which functions as a large arrival hall with a double ceiling height (F.2.1) and which has the capacity to distribute the students among the various buildings.
The programme for this building is made up of the following areas: service and support (F); administrative management (G); teaching and non-teaching staff (H); large group room (A.1.2); music room (A.1.4); arts room (A.4) and multimedia/computer room (A.5). It is located near the Library (B.1), which will be built during the second phase (phase II).
At the East of the "Central" building we have two blocks:
- The Auditorium (A) located to the south and the Gymnasium/Sporting Pavilion (D), with an outdoor sports field.
The layout design created by these "U" shaped buildings, allows us to create the second narrative of the use of the school. The close relationship between these buildings, gathered around a transition square, emphasises the sense of community and the access of its valences (Library, Auditorium and Gymnasium/Sporting Pavilion) to the exterior, the COMMUNITY and the city.
We should also highlight two fundamental aspects in the treatment of the non-teaching space that are a vital part of this school, with regard to the characteristics of the "Central" and "Cloister" buildings, which we are now listing:
The design of the "Central" building has the particularity of being developed around its large entrance hall, in a gallery, with double ceiling height. This space enhances its institutional function and that of receiving students or the community. It is a space of continuous transition and distribution between the Library, Auditorium, Gymnasium / Multisport Pavilion and the "Cloister" (the large nucleus of classrooms and student area). It is a meeting point, a passage in the daily use of the school.
The design of the "Cloister" building provides students with a central outdoor patio, a large space for informal use, with perfect communication and visibility (ramp and gallery) between all the classrooms (A.1, A.2 and A.3) and the student area (E - Cafeteria, Canteen, among others). We tried to integrate as many existing trees as possible into the design.
As proposed in the programme, construction will be ensured in two separate phases (Phase I and Phase II):
Phase I
1. Keep the current facilities in full operation, except for the tennis court;
2. Construction the "Cloister" and "Central" buildings which make up the entire functional programme (excluding the Auditorium, Library and Gymnasium/Multisport Pavilion and Playground).
This solution takes into account the possibility of direct transition of students from existing to future facilities, without the need for more temporary facilities.
Phase II
1. Construction of the buildings Auditorium, Library, Gymnasium/Multisport Pavilion and Playground.
2. Proposed roads and accesses.
Landscaping
In addition to the existing degraded buildings and playgrounds, the school has a very important arboreal complex where pine trees are predominant and several other species like maple trees, European nettle trees and poplars can be found. Within these, the fast-growing species such as the poplar and the maple tree have powerful roots, which raise the sidewalks and enter the buried ducts, so they must be planted carefully, in an appropriate place.
We aim to maintain all the existing trees compatible with the project, and once the buildings and platforms of the playgrounds are in place, new trees will be planted taking into account the ageing of the existing ones and the need to frame the new spaces. The new gardens will have a productive character with fruit trees, vegetable gardens and spice bushes.
The platforms for the implantation of buildings and playgrounds adapt quite well to the existing relief and the entrance and transition squares will be smooth, part of them with draining floors.
In the western pine forest there will be a surgical intervention, compatible with the relief and the existing vegetation, creating places for study, reading and socialising, as well as trails with signs unveiling the features of the main tree specimens.
2019
2019
The first impression matters the most, the façade will determine the way a building is perceived. To give a grand appearance and a unique outline of the building overall, we chose precast concrete panels with textured surfaces (ventilated facade system). Concrete is still one of the most durable, economic and cost effective building materials available today.
The main interiors spaces show the continuity of this mindset, the walls are covered with precast panels and wooden panels in compliance with smoothed concrete floor surface hardener. For the working spaces we chose vinyl flooring (classrooms and offices). Most of the Ceilings are in plasterboard with acoustic correction. The roof is covered with ventilated white thermal plates made of cement and roof mate. The school was design to be equipped with solar panels system.
André Espinho, Célia Gomes, Sofia Machado Santos
Cascais School, International Competition
Location: Portugal, Cascais
Total Gross Area: 12 680 m2
Architecture Authors: André Espinho, Célia Gomes, Sofia Machado Santos
Design Team: Carlos Vasconcelos Matias, Sofia Louro
Landscape Design: Luís Manuel Vassalo Santos Cabral
Structure: Carlos Manuel da Silva Quinaz
Heating, Ventilation
and Air Conditioning (HVAC): Pedro Manuel Senos Gordinho
Electrical: Alexandre Ferreira M. Cardoso Costa
Communications: Alexandre Ferreira M. Cardoso Costa
Electronic Safety and Security: Alexandre Ferreira M. Cardoso Costa
Integrated Automation: Pedro Manuel Senos Gordinho
Plumbing: Diogo André ferreira Leite
Elevators: Pedro Manuel Senos Gordinho
Acoustic: Rui Miguel S. L. e Sá Ribeiro
Energy Concept: Pedro Manuel Senos Gordinho
Digital Imaging: João Marron Duarte



