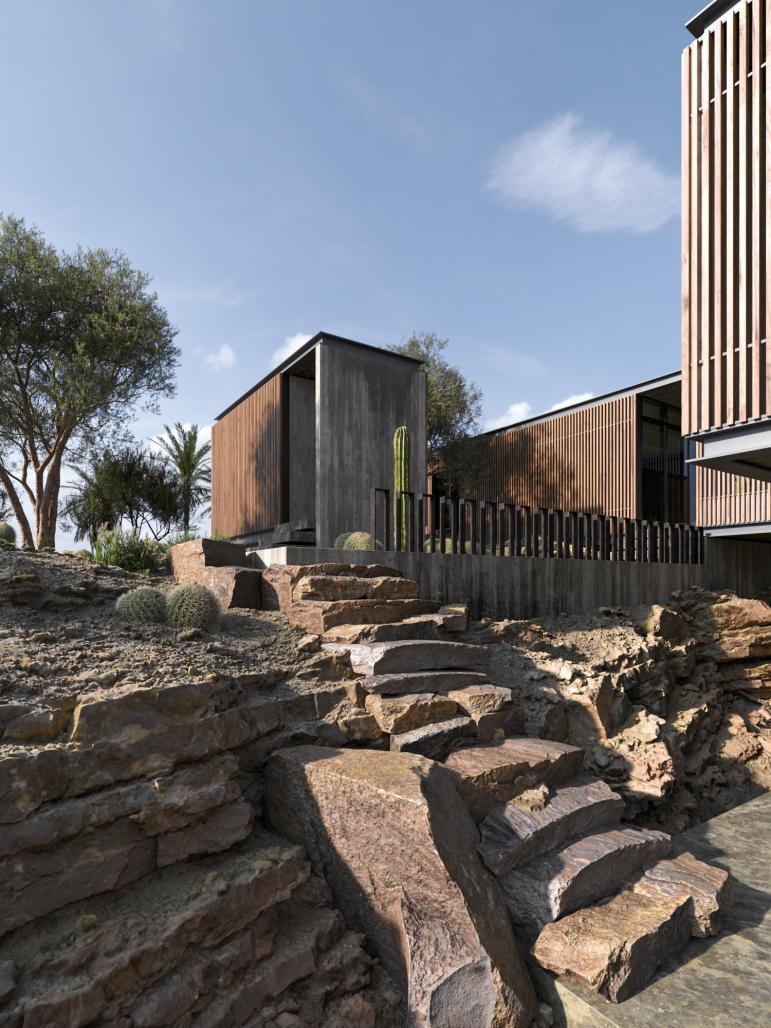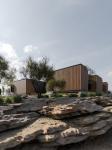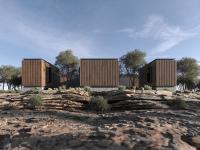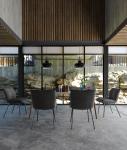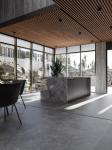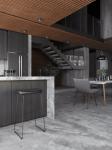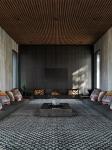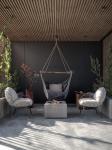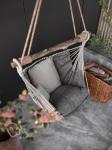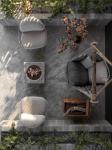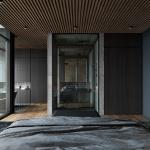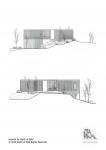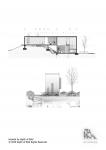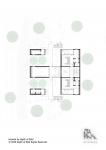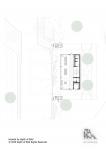Country House "Borders":
A country house project located in one of the distinct valleys in the Kingdom of Saudi Arabia, specifically in the central region. This area is called "Sudair" and the famous valley, "Wadi Warat".
The idea of the project is to use the beauty of the area's topography and take advantage of it to form the architectural design in proportion to the surrounding environment and obtain a deeper and warmer design.
Also try to determine the best area on the farm, which contains the most details in terms of terrain and determine the orientation of the building in proportion to the hot climate of the area to get the most light without affecting the temperature inside the building. Attention to the visual extension to enjoy the beauty of the desert in terms of directing the building to obtain the most beautiful natural views.
Obtaining a modern design and preserving the basic building components according to the client's requirements and mixing them with some spaces that suit the Saudi civilization.
Emphasis was also placed on separating some parts of the building from each other to enjoy the movement between parts of the building inside the farm in a smooth and harmonious manner with nature.
Use the structural elements carefully and combine the concrete structure with the steel structure to give more flexibility and beauty to the design as well as to reduce the construction cost during the implementation phase. Preserving the terrain nature with these construction solutions was one of the design goals.
2020
2020
The project area : 420 m2
Ground floor:
Living area, dining hall, open kitchen, laundry and toilet area, STO, maid's room, staircase
First floor:
Two master bedrooms, Arabic majlis, bathroom, STO and service kitchen
Architectural and Interior Design by:
Saad Al Omayrah
Depth of field studio design team
