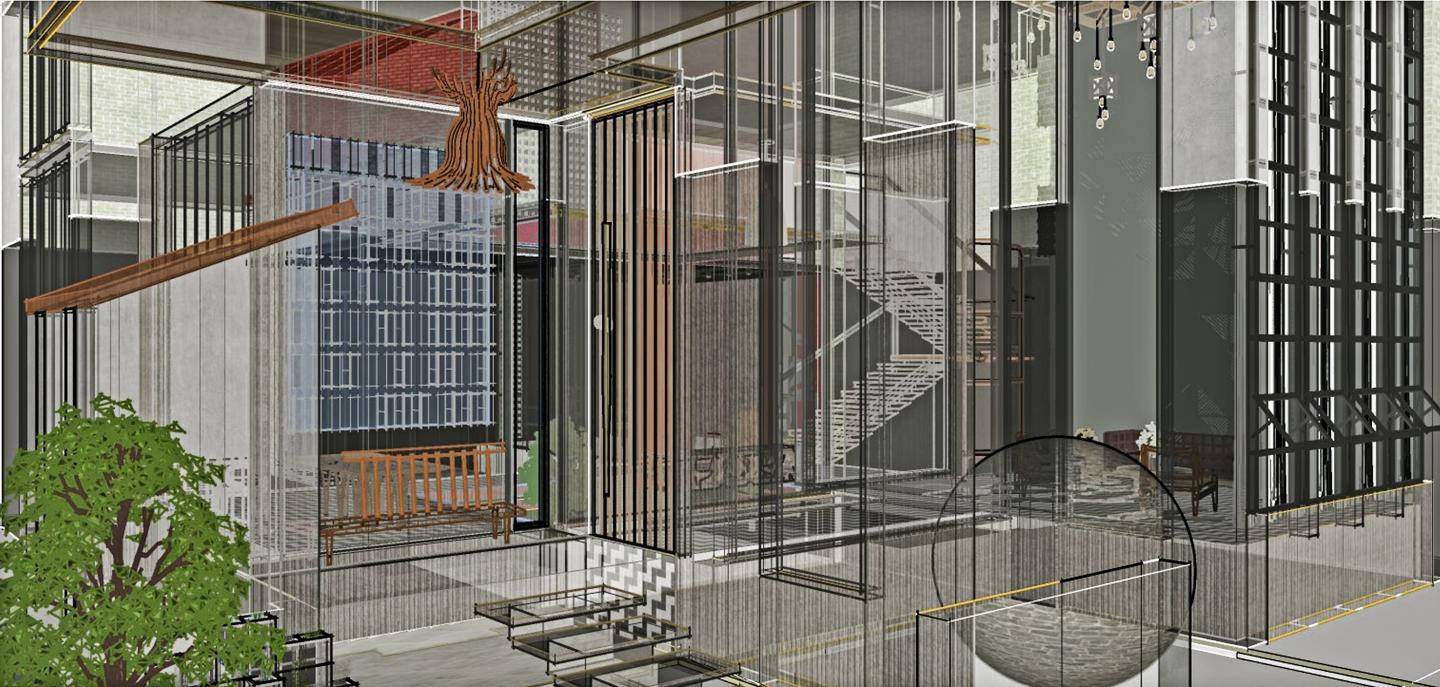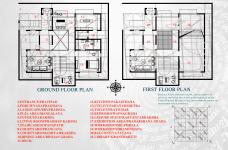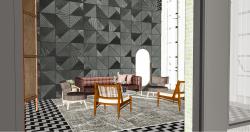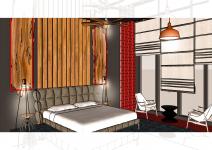PRANA - GRAHAM
..............................................................
PRANA - RUH
..............................................................
Prana is the Sanskrit word for "life force"; in yoga, the term refers to a cosmic energy believed to come from the sun and connecting the elements of the universe. "praṇā vāyu" is the basic vāyu from which all the other vāyus arise.
GRAHAM - HOME
..............................................................
Concept: VASTU-SHASTRA
..............................................................
SCIENTIFIC VASTU FOR CHOOSING COLOURS
..............................................................
Colors are known to influence the human mind and body. Colors have the ability to either depress or exhilarate and play a very important role in our health and happiness.
Our body absorbs color energy through the vibration each color gives off. Through color, we receive all the energies we need to maintain a healthy body, mind, and soul. When something goes wrong or is out of balance, we can strengthen our energy centers through the conscious use of color. Healing by exposing a diseased body to the right colored light, is known as Colour Therapy, and was the first type of treatment therapy used by man. So even in ancient times, colors played an important role in Vastu Shastra.
Light consists of the seven primary color energies: VIBGYOR or Violet. Indigo, Blue, Green, Yellow, Orange, and Red. Each color is associated with a particular part of our body and will affect us differently emotionally, physically, and mentally. It has been scientifically confirmed that colors affect us, though we may not be aware of it. Our mood, health, happiness are all affected by the colors around us. For example, at times we like wearing bright colors, while sometimes we prefer to wear dull ones. This is why Colour Therapy has become popular today. Here I have explained the effects of different colors on us:
SCIENTIFIC VASTU FOR DIRECTIONS:
..............................................................
Vastu Shastra recommends the use of specific colors in each of the cardinal directions. This is because each direction is governed by a planet which is in turn represented by a specific color. Scientifically this can be explained by the fact that we perceive color only because of sunlight and the intensity of sunlight is different in different directions. Hence it is preferable to have certain colors in each direction.
It is advisable to use the recommended colors for different directions to enhance good luck, health, and wealth.
Positioning the main areas of the house according to the elements – Master bedroom in the Earth zone (SW), kitchen in the Fire zone (SE), and the pool and entrance in the Water zone and Air zones (N and NE), - even positions of doors, the direction of the stairs, location of beds, wardrobes, and desks and the positions of the wc’s in the bathrooms had to be in accordance with the correct energy flows. In all other respects, however, the clients gave us complete aesthetic freedom.
The house, built on gentle split-levels ascends lazily from the northeast (the lowest point) to the southwest (the highest point).
Additional Information
It tries to harmonize the flow of energy, (also called life-force or Prana in Sanskrit and Chi/Ki in Chinese/Japanese), through the house, it differs in the details, such as the exact directions in which various objects, rooms, materials, etc. Are to be placed.
FEW IMPORTANT NOTES:
..............................................................
1.Use of sustainable materials such as Kota stone, cane webbing partitions, teak wood, natural stone and recycle fabrication.
2.LIVING AREA – double-height living area with double-height window slits has its significance by providing the required amount of diffused light from the north. The living area is a large interaction space from where every space is visually connected.
3. ENTRANCE – Large main entrance door facing towards puja room (towards east facing), entrance foyer has a floating wall and large window slit in both the side of its passage which creates drama in the entrance foyer and makes a sense of openness.
4.Master room has a bright color which shows power and enthusiasm. The Master room has a small sit out, walk-in closets, and a courtyard bathroom filled with natural light. Material: teak wood, exposed brick, cemented handmade tile, and metal lamp.
5.following to the theme, a floating sitout has been created at a double-height courtyard(at first-floor level) which is made up of cables.
6. STAIRCASE - floating staircase is placed in the west direction which is in front of the open courtyard and double-height green space, the staircase has its own special element which connects to spaces.
..............................................................
2020
0000
SITE DETAILS:
1.Site Location: Naya Raipur, Chhattisgarh, India
2.Plot Area: 60’ x 80’ = 4800 Sq.ft.
3.Permissible Floor Area Ratio: 1.80
4.Permissible Building Height: 12m
5.Total Built-up Area: 7650 sq.ft
6.Proposed F.A.R: 1.69
7.Proposed Building Height:9.6m
8.Number of floors:02
..............................................................
AREA REQUIREMENTS:
1. Pooja Area:01
2.Foyer
3.Living Area:01
4.Bedroom: 02
5.Leisure Room:01
6.Kitchen:01
7.Courtyards
8.Store Area
9.Recreational space
10.Other basic Amenities
..............................................................
Vishal Nara
Favorited 2 times

















