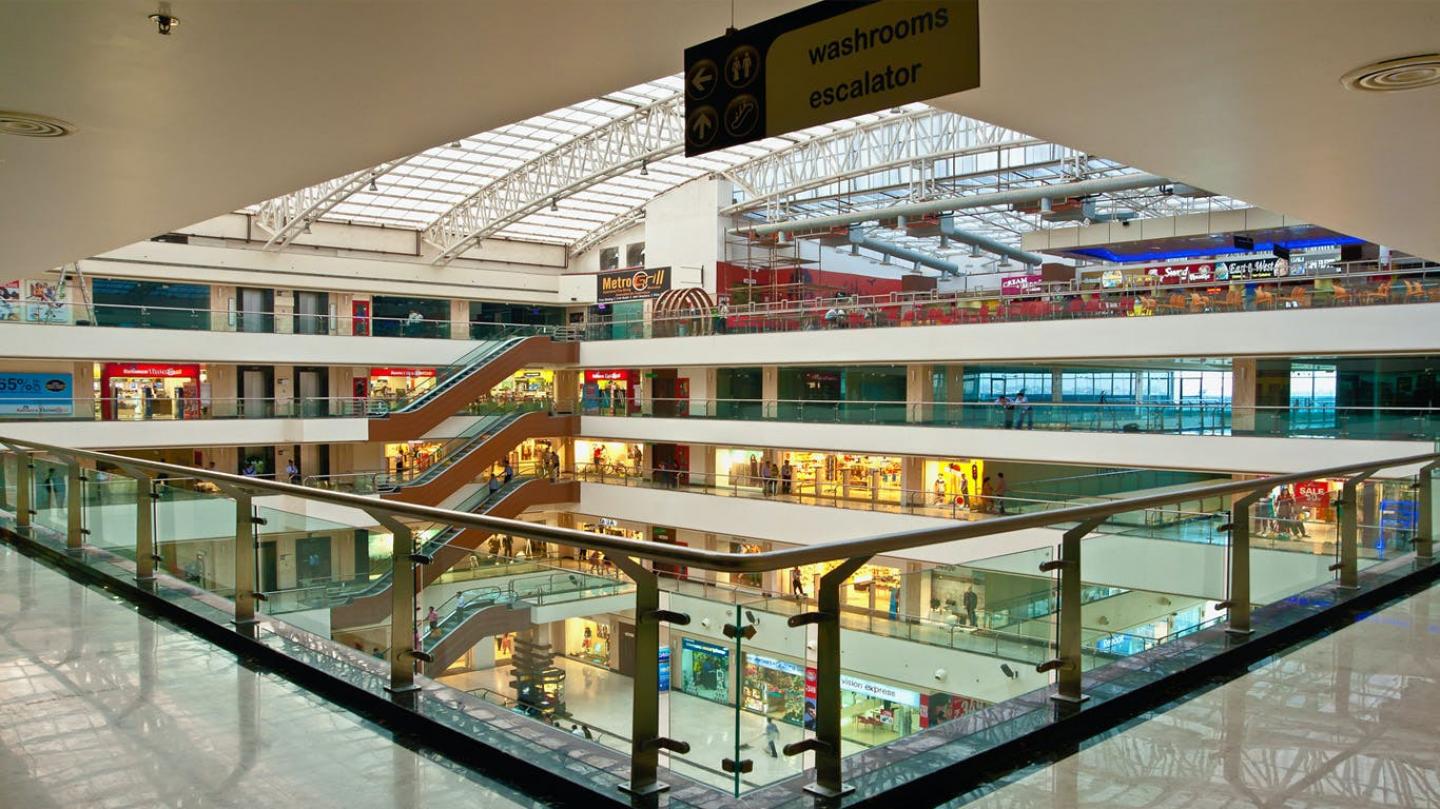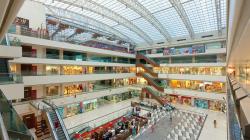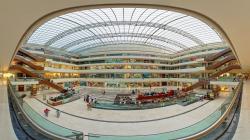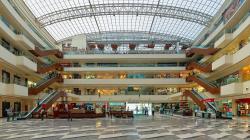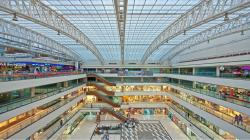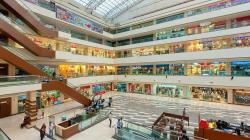Crafting an urban identity for itself as a retail hub in West Delhi, the Rohini City Centre has created a mark in the local urban environment. All shops are designed to face the atrium that rises up to four levels, with the top level being dedicated to entertainment, food joints and a food court. A large hypermarket at the ground level with a club, pool and party lawn on the top level make it an attraction and a favorable shopping destination in the North part of Delhi.
The building conceived as a seven storied building, entered through triple height atrium.The entire area underneath the Piazza and the building forms a two level basement utilized for Parking & other services. Ample basement parking with make complex well equipped to handle any type of traffic inflow, two set of ramp has been proposed to regulate entry & exit the building has been designed as a mix of shopping on lower three levels and offices on upper three levels and 2 level Banquet Hall. The shopping has been placed around the atrium in such a way that all shops are visible from the atrium. The lower three levels are well connected with lift & escalators.
With three no. of high speed elevators standard and column grid plan, the building is flexible to take small office as well as by offices on one floor.
The building on the vertical face has been designed in such a way that the uses is clearly visible with max around building of shops and a glass façade for offices. The glass façade is accentuated through strips of aluminium composite panel.
2010
2012
The project being a public space, called for the material that are easy to maintain and yet aesthetically appearing, so along the metal cladding glass is used coated with titanium oxide for enhanced self-cleaning.Along with stone cladding on walls the steel had a whole new accent to the design as the light ray falls on metal brings out its different mood.
Firm Role: Architects
