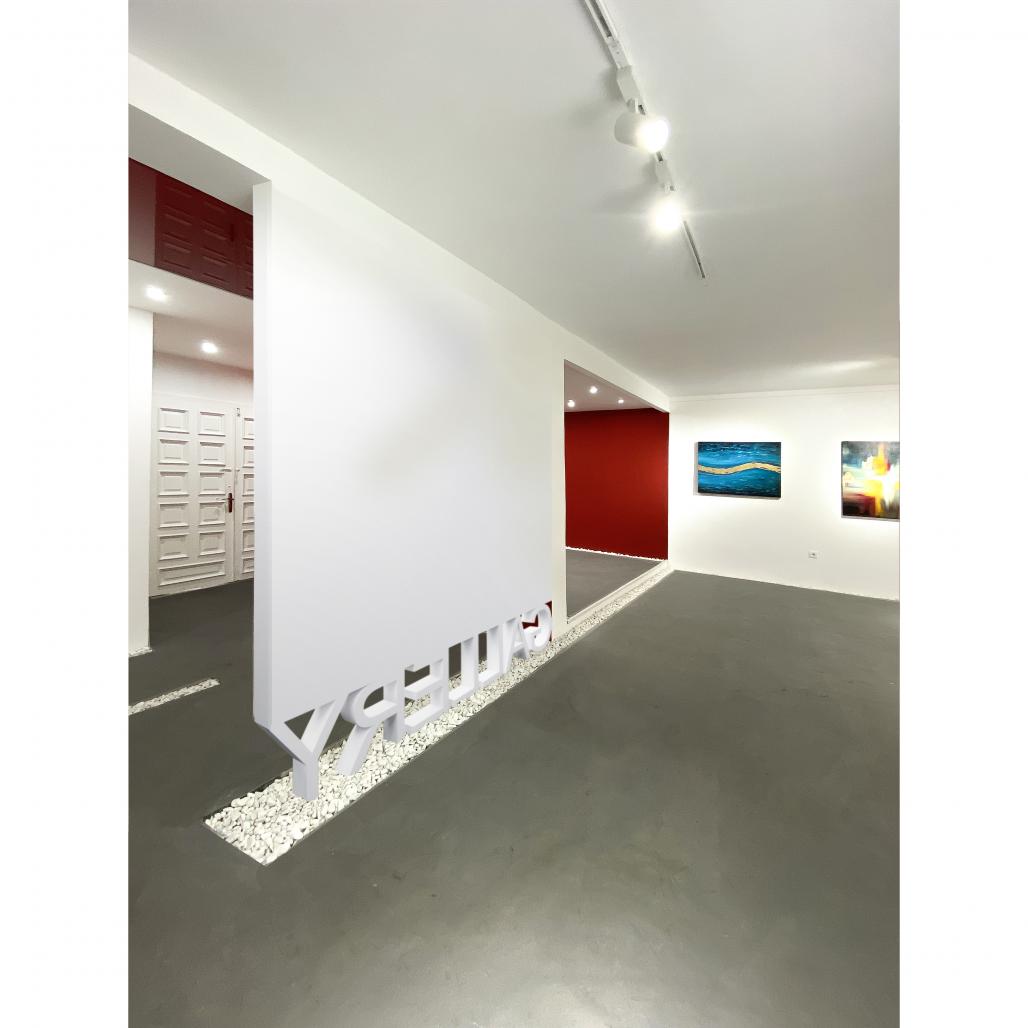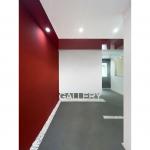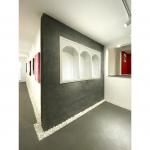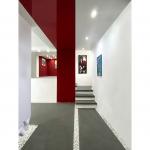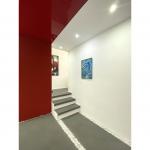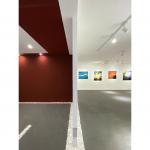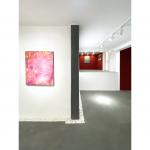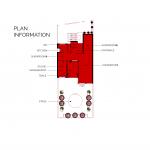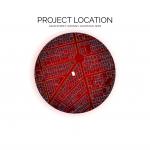The design goals in Essen project have been minimalism in space and innovation in materials with the least cost and attention to works of art. And increase the value of works of art in space with space architecture
Considering the preservation of the value of the property in an area with originality in terms of original architecture in the reconstruction by removing some of the interior walls and moving the openings of the rooms, etc., we preserved the general structure of the building and in order to increase the value of the works We moved the design to the artwork to be minimal. We used concrete and cement to make the floor of the space one-handed and seamless, and Pebble stone was used to remove the base. To preserve the 45-year-old wooden arches in the building and align it with the space, we used white paint for the interior arches and covered its bed with cement. The colors used in the space are the organizational colors determined in the design and visual identity of the gallery brand.
The most important issue in design for us has been to avoid useless designs and the goal is to understand the minimal and artistic space rather than luxury.
Many artists enter this space, so we moved the space to be artistic so that artists can feel relaxed in the space.
Even the management spaces, service spaces and studios in this gallery are completely artistic, calm and colorful.
The most noticeable thing in this project is the organizational color and the concrete and cement materials that sit together very well.
2020
2020
Construction studio: Nexus Design Studio
Executive Supervisor: Hamid nabizadeh
Location: iran,golestan,gorgan
Architect Designer: Hamid eslam
Date of design: February 2020
Date of construction: june 2020
Area: 200m2
3d: Solmaz foroughi
Original materials: Concrete - Cement - Rubble
Employer: Mehrdad Baeian
Photographer: Hamid Eslam
