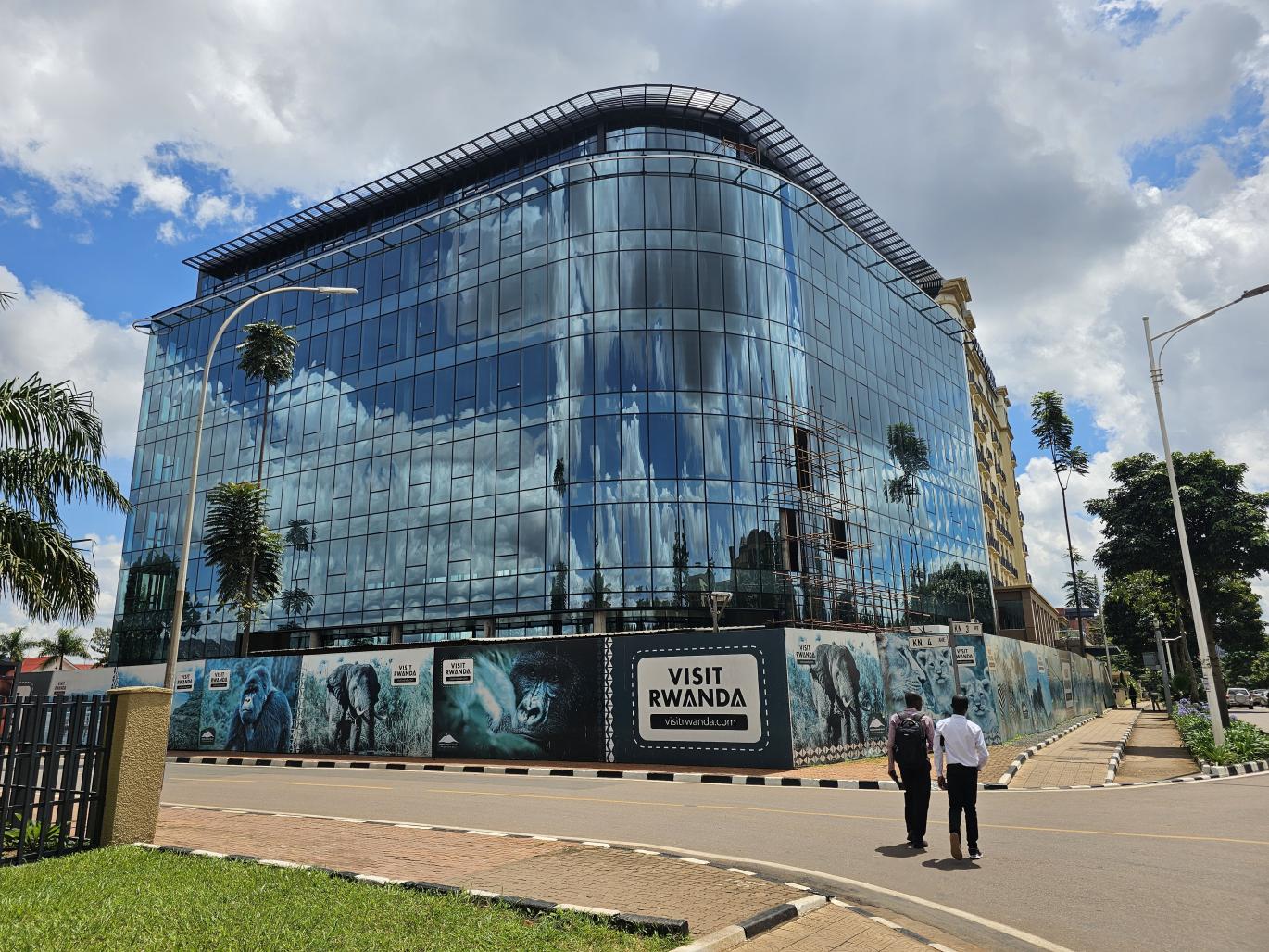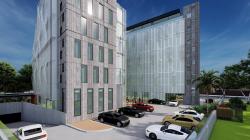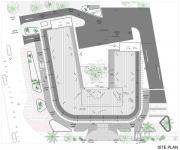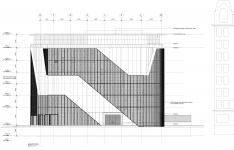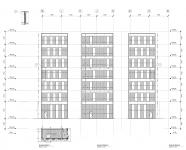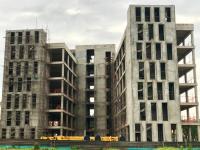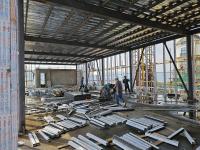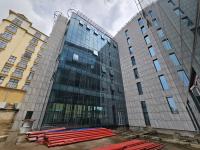The building is located in Kigali, the capital of Rwanda. There are hotels and office buildings around the building on the main street. The construction area is approximately 7000 m2.6 different suggestions were prepared for the facade, and finally mesh facade design was chosen. The building has 1 basement floor. The building is U-shaped in plan and on the outside the corners make circular angles. The facade of the building is designed with mesh metal panels, creating a second facade. The glass surface starting from the main road continues towards the side road at an angle and connects the two facades. There is no mesh on this glass surface. The presence or absence of mesh is discussed on the façade, in contrast to the building.The mesh façade protrudes 70 cm forward from the building plan. Access to the mesh façade is provided on each floor with a platform called cat you.stair towers and elevator tower are covered with fibercement panels. The mesh facade will both allow all floors to be fully lit and provide privacy on the office floors.On the ground floor, a semi-open area is designed for the restaurant with the openings made on the mesh on the side road. This semi-open pocket area was created by pulling back the restaurant front 3m.The mesh facade will provide natural protection against the sun in the building and reduce the electricity consumption for cooling. By placing plants between the glass and the mesh on the mesh facade, the natural heating of the facade is also reduced.
2021
Mesh Facade Curtain Glass
Stairs Towers: Fibercement
Selim Senin
