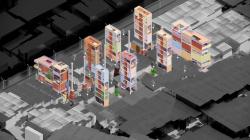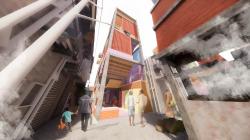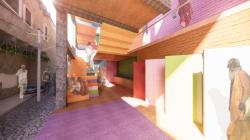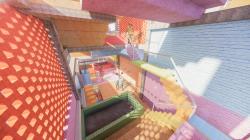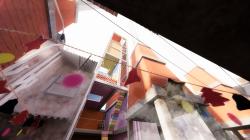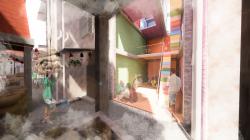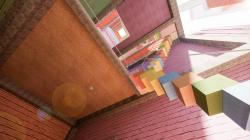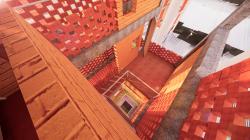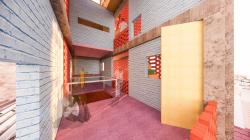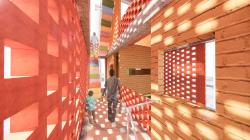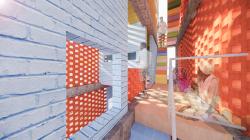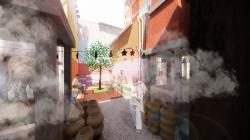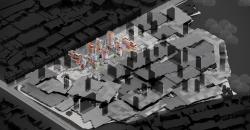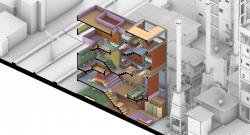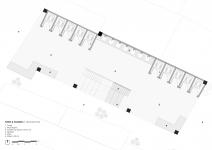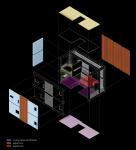Informal Surgery is a design experiment to dissect and examine an informal settlement in India, aiming to surgically add a series of architectural objects such as Sanitation Facilities reminiscing “Baoli” - Indian Stepwells, Residential Units recalling “Haveli” - Traditional Mansion, Smoke Infrastructures following the traditional construction methods and Public Spaces inspired by “Baithak” - A Communal Space. The purpose of this is to enhance the environment for the residents of Kumbharwada - the potters’ settlement in Dharavi, to thrive and prosper. An eager endeavour is made to not merely address the issues at the site but to formulate an environment that the residents rejoice and relish. The aim is to address the 3 S’s identified at site post-examination, that are space, sanitation and smoke. This is conducted by coupling the examined incremental principles at site with the formulated rules for the urban insertions.
A multitude of proposals to redevelop Dharavi by the state have perpetually been unsuccessful due to innumerable socio-political reasons. While planners and theorists believe the reason the proposals fail, is due to its failure to acknowledge that Dharavi has its own habitat and ecosystem. Residents rely on their own micro enterprises in the settlement, partially inside their houses and partly outside. The proposals are unsuccessful as they neglect Dharavi’s existing habitat and envisage to erase and replace it with a dysfunctional alternative.
Thus, the research aims to re-evaluate the current role of an architect. This is imperative as an architect ought to know when to step back from being a designer, and attempt to examine the design in the existing urban fabric. Readings from Patrick Geddes “Cities in Evolution” states that there is a need for new investments, minor adjustments and improvements. In short, we are learning what Geddes called “Conservative Surgery”. Consequently, the research aspires to be mindful of these ideologies and surgically intervene at the site.
Space, Sanitation & Smoke:
The residents tend to add additional floors as the family expands or when supplemental workspace is required. Hence, the incremental principles at site form the basis for the formation of rules for rehabilitation. The residents also have an acute shortage of sanitation facilities, such that one toilet serves the requirement of approximately 500 people. Furthermore, residents tolerate the dreadful smoke that emerges out of the kilns that they have built near their homes. Unfortunately, the same space is their primary communal and social space.
Rules for Urban Insertions:
Keeping the current density, this research endeavours to make rules to surgically intervene at the site. Firstly, maintaining the individual plot boundaries. Secondly, retaining the block dimension. And thirdly, conserving the streetscape.
The research operates on four blocks in the site. Eventually, the operation could be used as a base model to intervene in the entire site. The process initiates with identifying the dilapidated and temporary structures, to then perform surgical urban insertions.
Sanitation Facility:
An architectural object is surgically added to provide sanitation facility in the block for the residents, by replacing two identified units. While, the framework of the object is designed to facilitate sanitation, the spaces can be customised by the residents through their own colours, textures and patterns. The facility reminisces traditional Indian stepwells as a classical precedent of a bathing space with strong communal characteristics. An eager endeavour is made to not merely address the issues at the site but to formulate an environment that the residents rejoice and relish. At ground level, the street extends and becomes a part of the object to expand the transitional possibilities.
Residential Units:
The second surgical insertion is an object that facilitates 3 residential units and working spaces. An operation on the existing dilapidated unit is conducted to inject the residential facilities. The inhabitants are envisaged to bring the object to life through their distinguished colours, textures and spaces. The proposed residential unit recalls traditional Indian havelis with embedded courtyards. This is done to translate its qualities at site. The first two floors of the object are the working spaces of the residents and an additional communal space to have a conversation off the street. It also develops a relationship with the adjacent buildings at these levels. An individual unit is 6 meters high and follows the examined incremental principles at the site. The first level of a residential unit comprises of a double height living area and a kitchen. The second level comprises of a bedroom. Additionally, there is a space for another room, as per future requirements. The aim for the proposed stairwell is to expand the transitional qualities and incorporate a sense of community observed in traditional Havelis.
Smoke Infrastructure:
The third surgical insertion is a chimney to all the kilns to reduce the amount of smoke experienced by the residents. The incorporation of the chimney takes into account the traditional construction methods in India. The base of the chimney will be constructed in brick masonry with reinforced columns. While the top will be constructed in steel for efficiency.
Public Space:
As 2 dilapidated units are replaced with a sanitation facility, and two units are replaced with an architectural object comprising a space for 3 residential Units each; one dilapidated unit can be given back to the residents as a public space. This surgical operation is to relief the stress in the individual blocks in the fabric, by planting a communal space in the place of an obsolete residential unit.
This intervention reminisces “Baithak” – a community gathering space where people share and discuss ideas, issues, learnings and teachings.
Culmination:
The operation conducted in the four blocks proposes “a base model” that can be expanded to all the blocks in the site. The research culminates with an intermediate alternative between the existing and the states’ proposal, through a series of surgical operations in Kumbharwada, in order to provide the residents with an upgraded environment to thrive and prosper.
The design experiment culminates with a proposal which is an intermediate alternative between the existing informal settlement and the state’s proposal for total clearance of the informal settlement.
2021
0000
Site Area: 52000 Square Meter
Intervention Area: 4000 Square Meters
Individual Units: 45 Square Meter
Deepankar Sharma
Supervisor: Graham Crist
Favorited 1 times

