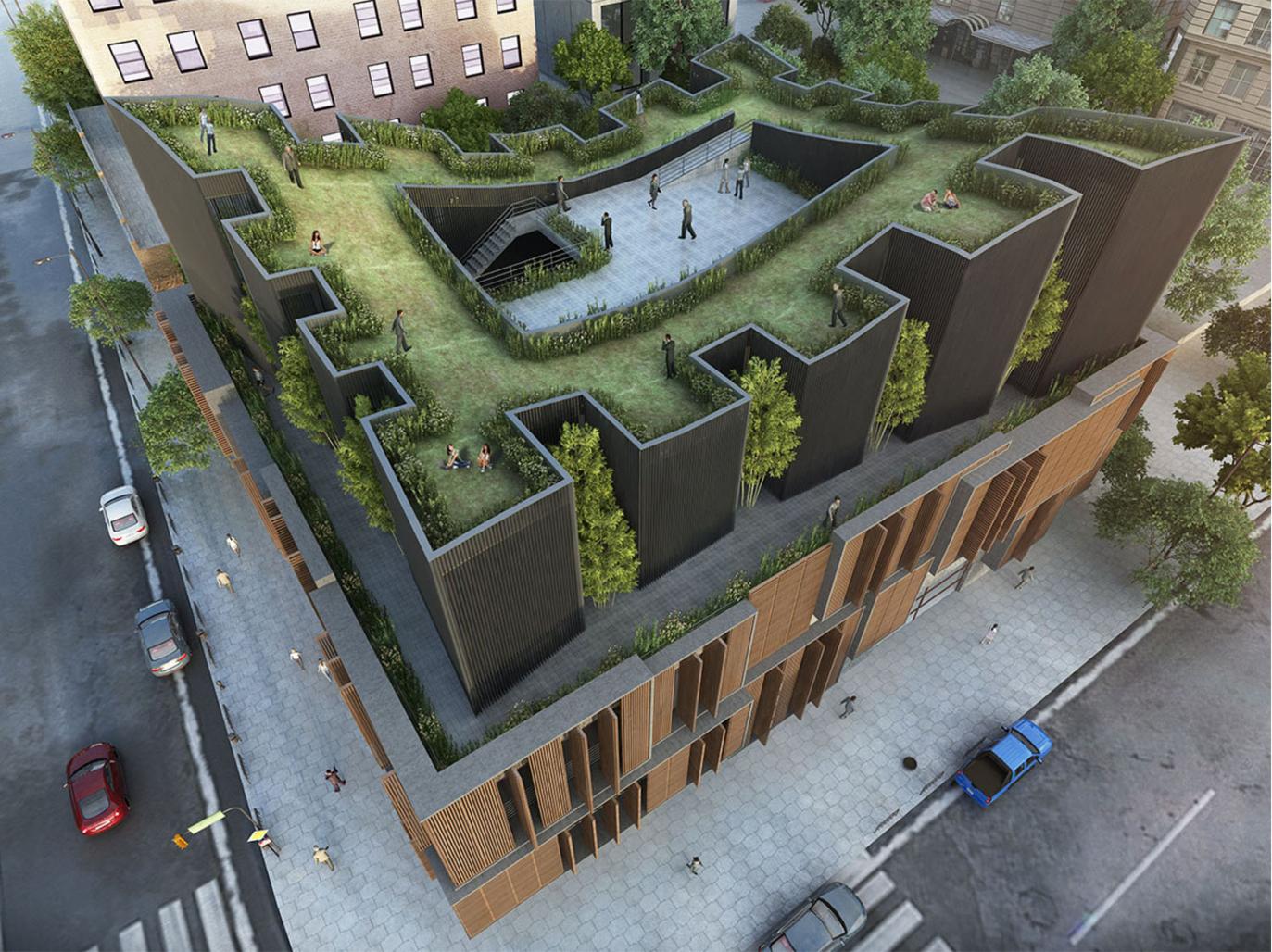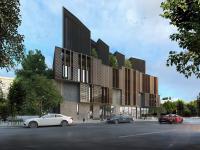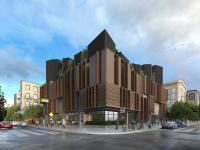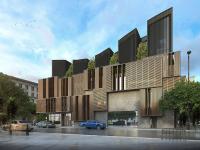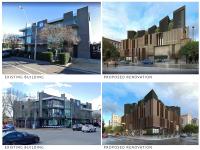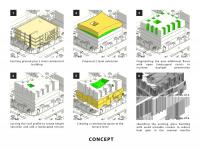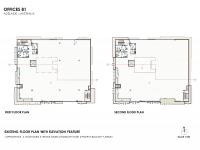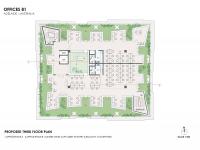Situated at a road junction in Adelaide an existing commercial building of ground and two upper levels is to be extended upwards by a two floor addition.
Office levels are added to the existing building with a setback to provide a landscaped terrace along the perimeter. In addition, sequential indentations are created to provide landscaped spaces in the form of external courtyards at the terrace level. These provide open outdoor spaces & simultaneously increase the natural light penetration to the internal volumes.
The 4th level extension solely to provide additional office spaces and the 5th level extension provides common recreational & community spaces for the entire building since there is no existing open space within the plot. In addition the roof top of the 5th level is created as an undulating curved garden space.
The entire additional space extension is designed to add landscaped areas, community spaces & additional offices within a site and an existing building that does not have any open spaces.
The existing glass façade of the lower levels is proposed to be changed to windows that open into screened balcony spaces to provide outdoor spaces to the existing offices too.
The screens are scientifically added to reduce the heat gain into the building and render it more energy efficient.
The design mitigates the restrictions necessitated by the existing structure, creating a completely new feel to the existing office spaces while adding more office spaces and creating outdoor spaces at each level.
2020
0000
-
Sanjay Puri, Mamata Shelar, Omkar Rane,Shreya Sodhia , Kruti Mehta
Favorited 4 times
