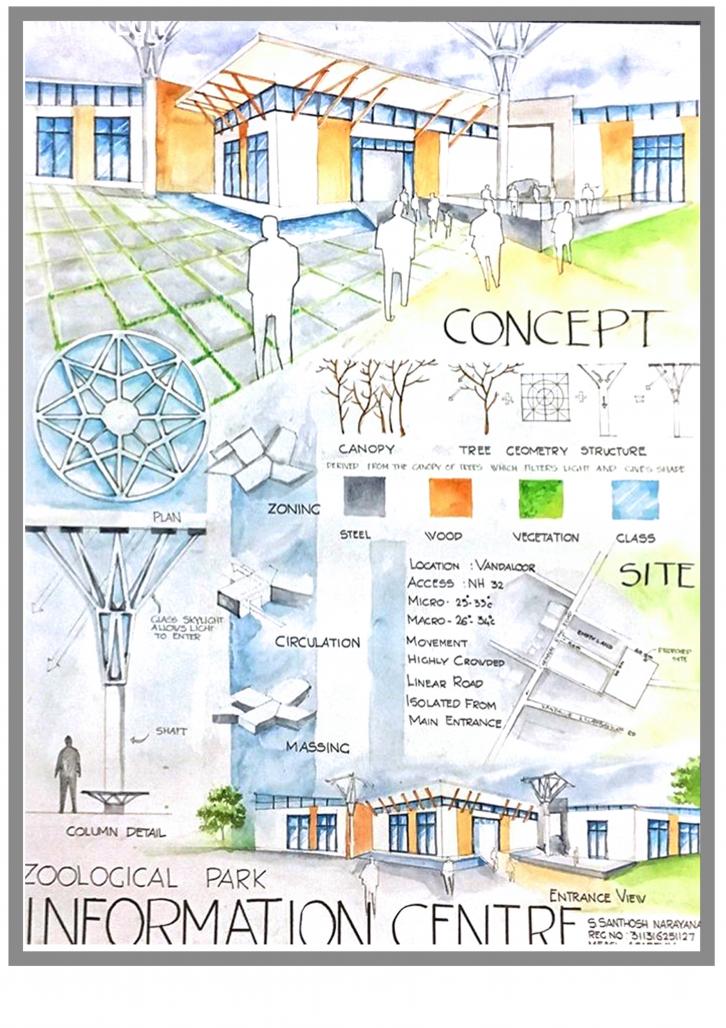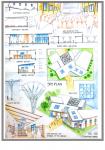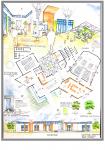The information Centre was designed to be a addition to a science centre at Chennai.The intent was to provide a welcoming space for the science center to guide them to the concurrent spaces.
Additionally it will also provide facilities like training centre ,library and auditorium to add added functionality to update the place to modern requirements.
The site is a in a lush green setting .The concept was to provide the spaces a s volumes arranged in a random manner. The structure mimics the canopy of trees with slender tree columns supporting the light roof .The overall ethos fits into the green setting.The Green canopy column is also mimicing the tree with branches, Like wise the planning.
The Green canopy column is also mimicing the tree with branches
The water body is present at the entrance which functions as a welcoming space .The spaces leads on to the grand info centre with a high ceiling and all spaces branches out to the respective spaces like the av hall , library and auditoium .Each spaces nucleate out from the info centre in the respective directions providing new views a nd experiences.
The food court is situeted at the exit of the info centre which leads the tourist to the actual science centre has been designed to mimc and urban sense with steel canopies and an open design. The overall aim was to provide a welcoming spaces for the guesta and users and to set a theme for the science centre which focuses on hman impact on nature.This space sets the tone for such and argument.
2018
Project area : 5000 sqmt
Spaces Provided
1.Info desk
2.Admin
3.Training centre
4.AV Room
5.Food court
6.Auditorium
7.Library
kumar




