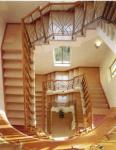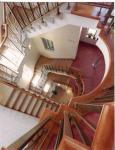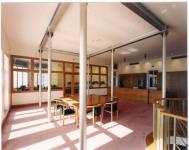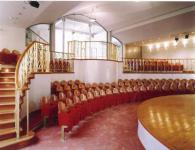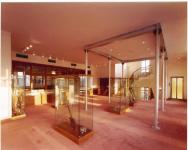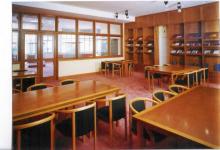A Unique Dialogue Between A New Building and the Historical Environment
Preserving the spirit of a historical environment does not necessarily mean a fanatic repetition of its language. The Bialik district at the heart of Tel-Aviv, with Bialik Square at its center, is a micro-document of the architectural history of Tel-Aviv from the 1920’s, the "Eclectic period", when European architecture was brought to Israel and integrated with the local oriental architecture, to the 1930’s and the new ‘International Style’ somewhat later.
The new Music Center and Library built at Bialik Square {1997} is located on the site of a three-story residential house built in 1931 and demolished in 1994. My commission was to design a new building integrating a reconstructed part of the facade of the old one.
The key question I asked myself was, what is the right thing to do in order to preserve and enhance the spirit of what still exists around there, which is so human and right. Standing in the square I adopted none of the classical approaches. I aimed neither to reconstruct the past nor to dissociate myself from it by enforcing a completely new order. I was looking for a language that at that point in time in Bialik Square would create a meaningful dialogue between a new, contemporary building and the historical environment.
The Interrelation Between The Building And The Square
The powerful presence of the building in the square emanates from its being an integral part of it, and not from the efforts to distinguish it from its environment.
The orange paint of the building’s facade, apparently expected to disturb the tranquility of the square, was the element that complemented the blue color of the sky and the green color of the trees, to create a harmony that inspired peace and serenity in the square.
The details of the building, all designed by me, were not perceived as isolated ‘designed’ fragments, but as part of one hierarchical language in which the square, the building and the interior were regarded as one continuous system.
That included the design of the furniture, the lighting fixtures and the choice of color of the flowers in the garden. The form, color and material of each part of the building flow from the functional need it serves.The textured gold color of the walls in the public areas is different from the color of other spaces.
The soft reflection of the light when it touches the gold, silver and redish colors in the space creates a unique feeling that envelops all parts of the building.
For more details see the book:The Act of Creation and the Spirit of a Place
A Holistic-Phenomenological Approach to Architecture
/ Nili Portugali
Edition Axel Menges, Stuttgart / London 2006
