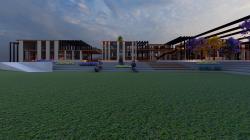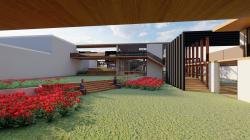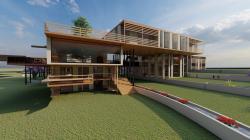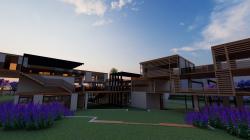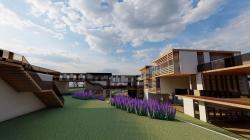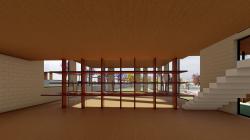Site Analysis
The site is located in San Vito, Bari, Italy. It is a very special site including important elements which are the water, nature, history, and people in common. The selected site is an agricultural area. It is located next to the very important, historical symbol; abbey. It is also facing the main road and the sea. It is very close to the main residential area. Considering all of these, the site has the potential of being a node.
Conceptual Analysis
The site is seen to be very calm, stagnant, quiet, and healer. It has all components of the world one need; nature, water, human, history but these are not integrated. The main conceptual intention is that these four elements are integrated on the node.
On the node, there is a co-housing proposal with the main concept of healing; aromatherapy. For healing, the complex designed considering the multi-sensory approaches.
Design intentions:
Main production- harvesting area is facing south-west. It has many small structures for different kinds of activities. It is terraced according to different functions and activities. There are waters between the retaining and added walls for the cleaning of the harvested plants. Later these plants are collected and are put on the designed structures to dry them. Then according to their types, or to the end product which is aimed, they are either processed in the machines or in the labs.
Co-living units are located in the upper levels with more privacy. There is always a threshold space like common kitchens or semi-open gardens before entering the co-housing units.
All workshop-education or exhibition spaces are reached from in between courtyards.
There also many threshold spaces, gardens creating a porosity between the design complex and the abbey.
Plants, flowers are grouped in different categories according to the hormones and colors that they trigger in humans. For example, lavender is in a purple color and triggers oxytocin (regulating mood and sleep) so it is used mostly in residential areas.
2021
0000
Mixed Used Design Program:
Cohousing Units
Main production gardens
Sub in between courtyards for different purposes
Aromatherapy perfume-oil production machine space- exhibition
Aromatherapy multi-purpose library
Aromatherapy perfume-oil production labs-workshops
Aromatherapy cafes
Materials:
The main structural system is steel.
The main wall cladding material is white brick which is harmonious with the existing sites' white look.
Timber roof cladding
Designers:
Bengisu Meryem Atalay- Firdevs Esma Yeter
Supervisor:
Berna Tanverdi
Favorited 9 times
