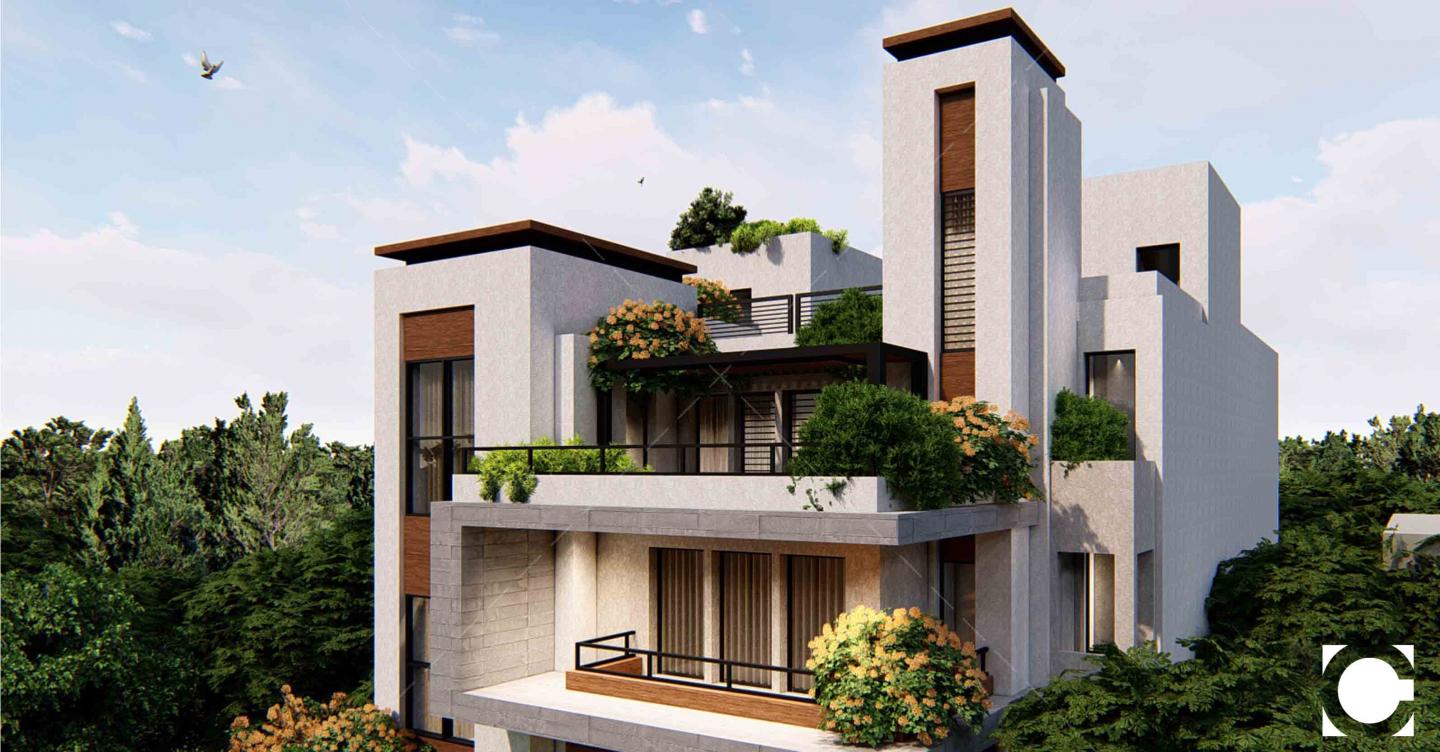Slotted House
Shifting the Perception of Urban Houses , with extensive large outdoor Terraces.
The dense urban housing developments , often leads to a diminished quality of life where interactions with nature are rare to be found.
Urban Houses therefore needs a creative solutions that enables out door experiences within the limited footprint of the Land and dense urban context .
Slotted House , is designed with a central building volume with Large cantilvers of terraces that provide great out spaces that are very much a intergral part of the daily indoor experiences.
This enhances the daily experince of the house , and also provides a lot of possibilities of outdoor activities like Yoga , Excersice , gardening etc .
Large green Terraces, Interlinked Building Volumes & Subtle Façade are the definatlive features of this subtle yet Stunning urban house . While approaching the house, one will notice numerous terraces and cantilevers defining the shape of this beautiful three story modern home.
Slotted house is a resultant of a reductive or a subtractive approach while creating the overall design of the house. It is a very modern take on the design process wherein the built volume is considered as a singular entity; eventually from which various volumes are removed (subtracted). This kind of design process wherein smaller volumes are removed from a larger entity to create distinct shapes and forms is called a reductive approach to design. In contrast to the conventional design process wherein the overall building design is achieved through the process of addition, the reductive approach is much more radical and results into much more contemporary and un-convetional design forms.
The covered terrace at the First Floor level (here refered as the Slot) takes the primary focus and forms the most crucial part of design. It is an overarching design form that gives the fundamental shape and a larger sense of identity to the house. Large window openings and green planters are built into the Slot that give a sense of an open expansive green space on the first floor. When seen from the exterior, the Slotted house gives an appearance to be a floating volume above the boundary wall and connecting with the its surroudings. The material texture of the Slot is kept most distinct to create contrast and make it stand out in the larger volume. Slotted house is a very modern and contemporary take on residence design.
When seen from the exterior, the Slotted house gives an appearance to be a floating volume above the boundary wall and connecting with the its surroudings. The material texture of the Slot is kept most distinct to create contrast and make it stand out in the larger volume.
Contemporary urban houses , are those which embraces, a unique design approach to creatively meet challenges of Culture , Socitiey & context. It is therefore not a specific style that defines contemporary design, each project comes up with its unique expectation and needs. Thus, every project is distinct when designed in a contemporary manner. Since its inception, Chaukor Studio is renowned for its contemporary approach to design and to come up with out-of-box solutions to meet the unique challenges and expectations of every project.
Slotted House is designed to emphasise the urban need to outdoor & Natural spaces to become an intergral part of everyday life.
2020
0000
Area : 15000 sqft








