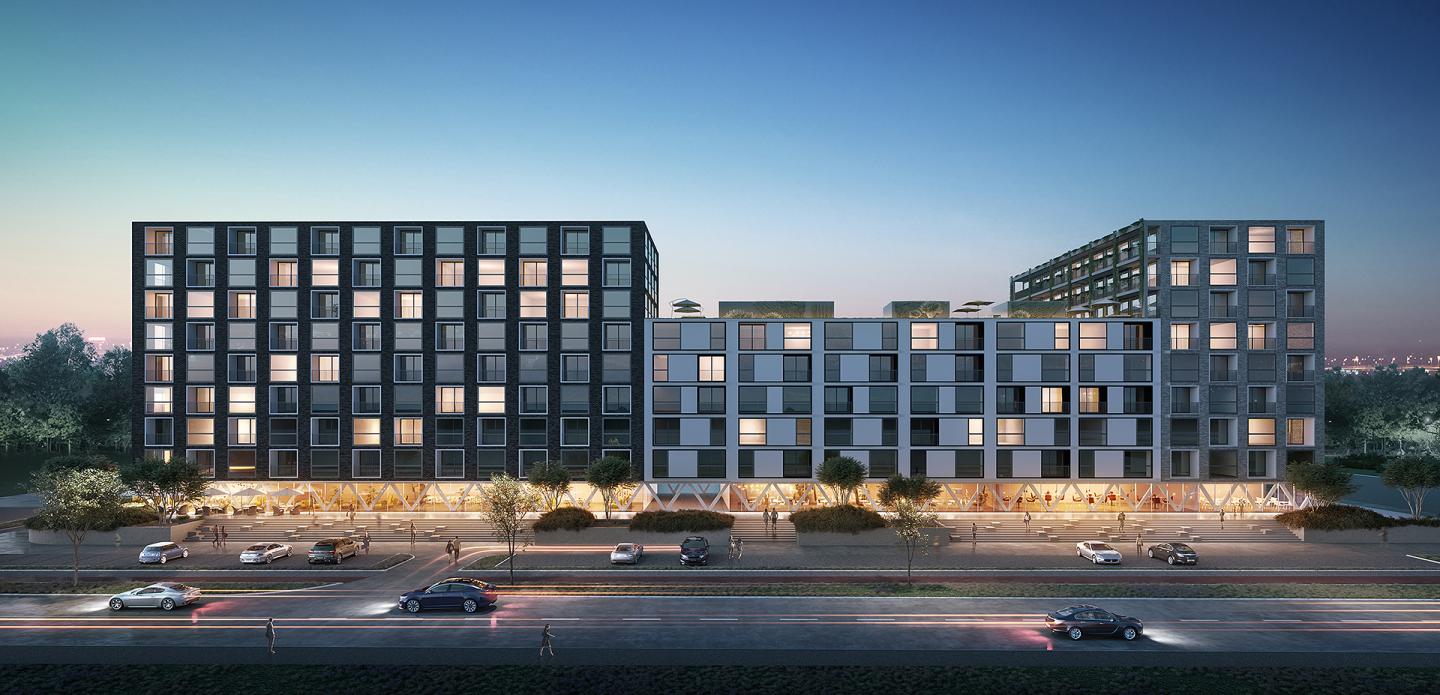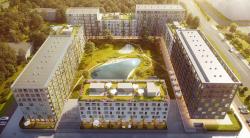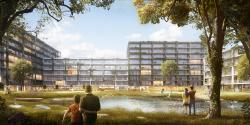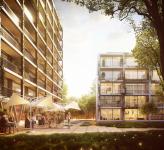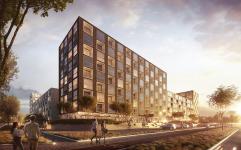Park² is our answer to the question about the quality of living in the very center of the city and the management of space in the complex, cramped conditions of the center. The new buildings thanks to their atrial shape become an enclave of nature: water, greenery and light, so needed in modern city centers, and a regulator of temperature, humidity and sunlight on hot summer days.
Strongly articulated and structured with the rhythms of windows, balconies and loggias, the external facades of the Park² complex were differentiated in terms of height and finish of individual parts of the quarter to break down the power of spatially perceived architecture, and in this way referring to the nature of a typical urban quarter, whose main feature is a series of various forms and heights of buildings surrounding the interior common space. It was assumed that the panoramic openings of apartments to the external context of the areas surrounding the quarter will be limited to a reasonable and optimal size due to the less attractive external context, car and tram communication.
The entire Park² complex was raised on a slight elevation to distance the windows of the apartments from the surrounding streets, and a glass façade on the ground floor with service premises was introduced, which create a liner layout of public space. The principle of contrast means that the strong block of residential buildings has been detached from the ground level through a light, trans parent level of service premises, also open to the internal patio. Thanks to this compositional treatment, it was possible to create the main facade of the entire complex, strong in form and reception. The name of Park² is not accidental. The main idea of the entire layout is to organize the space and limit it with quarter buildings, in which we place a square-shaped park equipped with all park functions: tall and low greenery, sunlight, a scale appropriate to the height of the building and a park pond, a fountain and a picnic meadow. All these functions, shape and contrasting to the environment, creating an enclave of greenery and a stimulator of air humidity on summer days, silence and contact with nature in the center of intensive development suggested to us that the inner park is something more than just a green space, so this popular and often unjustly used for We decided to magnify the name "Park" twice. Hence the name Park². We have designed the interior space of the Park² complex as multifunctional. This means that in addition to the residential, recreational and walking functions, we have also equipped it with commercial activities, diversifying the green multipatio program. This part is located on the ground floor from the front facade and has transparent partitions, thanks to which we can see the internal garden also from the outside of the quarter.
2020
0000
410 Apartments in 6 stages.
Maciej Franta
Magdalena Orzeł-Rurańska
Michał Pietrucha
