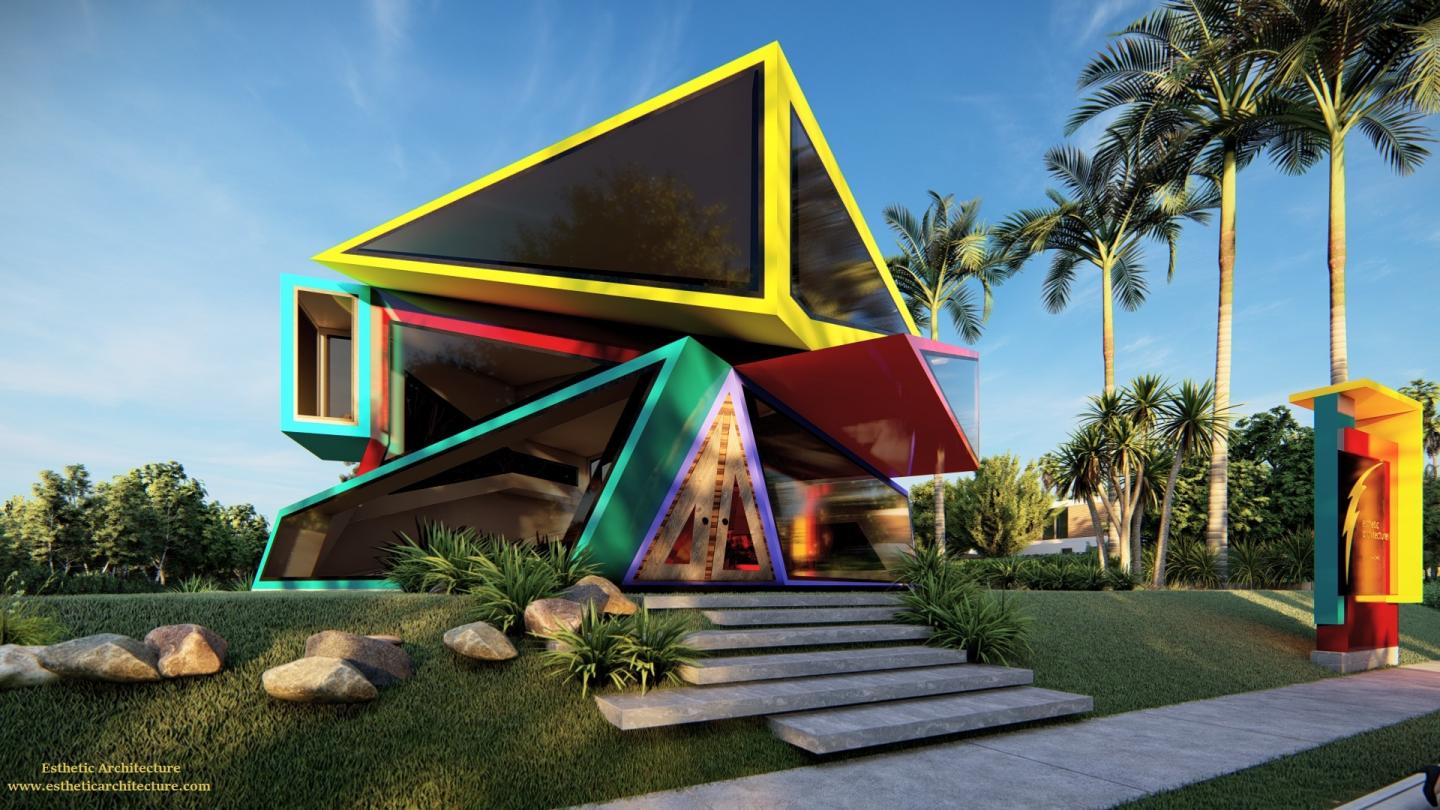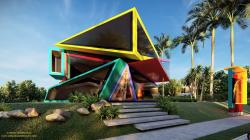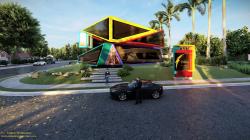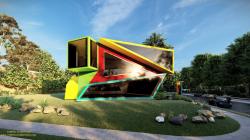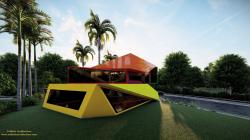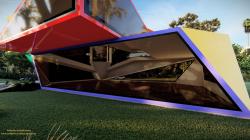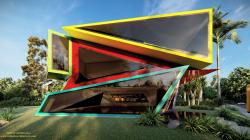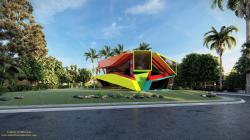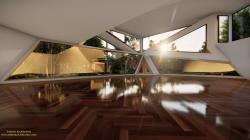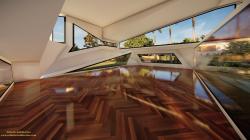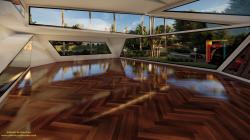The main focus of the project was to design an art gallery with a strong connection to the exterior. The goal was to create personal and public spaces where you could interact, entertain or retreat.
During the design of the structure, different colors were preferred based on geometric shapes and to imitate nature.
In order to ensure integrity with structures that mimic nature with the requirements of the Modern era, we transferred the project to design, and when we looked at the resulting result, we were happy to see that we had achieved this.
The design concept was to apply it as a living space, a premise in which it highlights the essence of nature and human lives in order to use it for exhibitions or art galleries. The 260 square meter structure consists of a single floor. As such, it sits harmoniously in a contoured terrain, creating a strong internal-external connection.It is therefore designed to fit the modern lifestyle with huge windows to maximise natural lighting.
Nature provided integrity with interior life with large windows. The skylight in the central core creates a direct connection within the structure and adds a playful integrity to the spaces.
* Built on 260 m2 raft foundation.
* Reinforced concrete cladding facade was preferred to provide carrier duty.
* The ceiling is reinforced with steel construction, its inner and outer surface is composite coating.
* Large glass panels suitable for climatic conditions were applied on the exterior.
* The height of the structure is 9 meters.
2021
0000
.
Hasan BOZLAĞAN ( Architect)
Poyraz Emre BİNGÖL ( Architect & Author )
