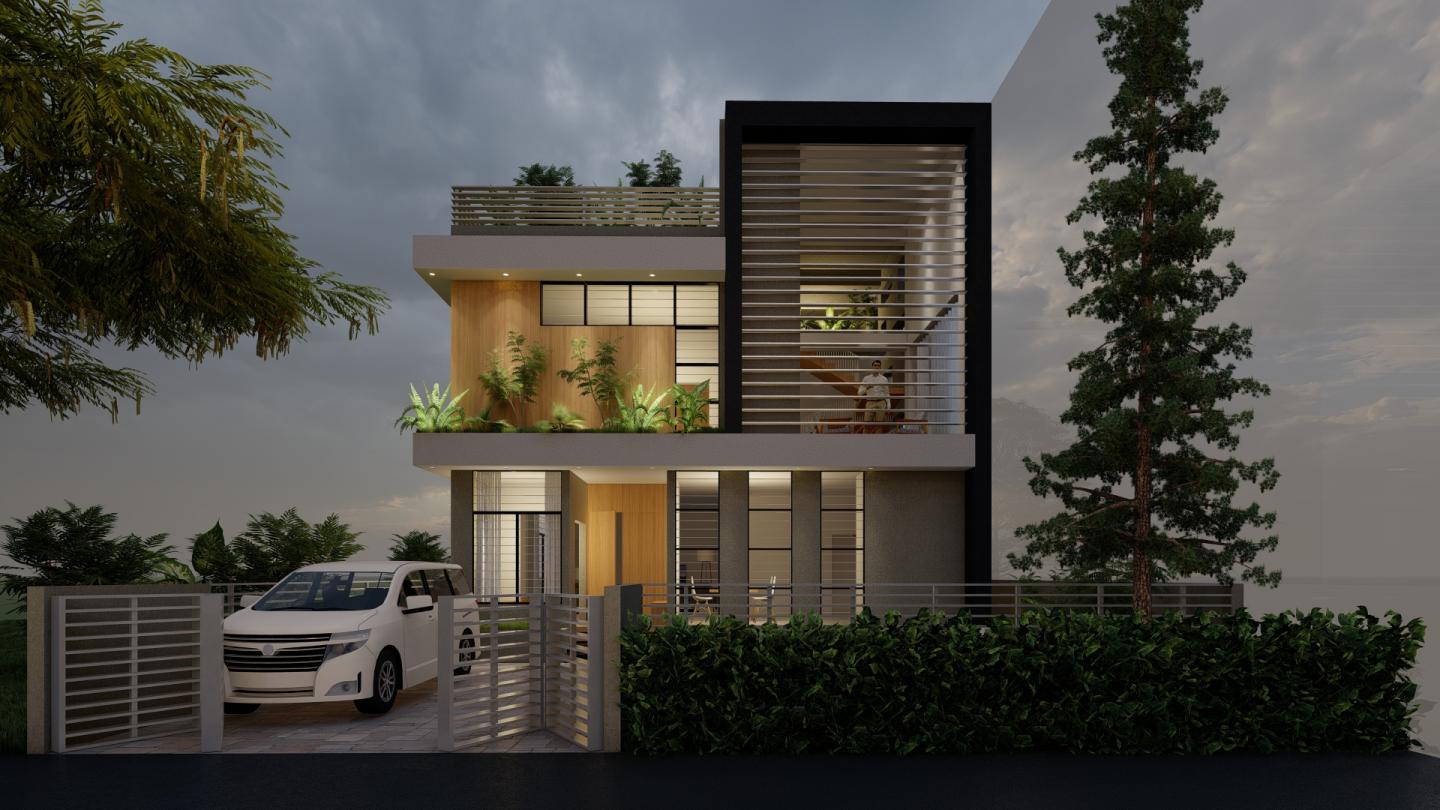This project is in the gated community “Uttarayon Township”, located in Siliguri.
The project is done on a 4 katha South facing site. The design language is very minimal with lots of openings and the space planning is done obeying the basic principles of Vastu.
The brief was simple and to the point : making a G+2, 3500+sqft bungalow with lots of openings without hampering their need for privacy & security. The client wanted to see the sun's movement throughout the day in his house.
Requirements:
Ground Floor -
1. Garden
2. Entrance Foyer
3. Cozy Formal Living
4. Dining
5. Large Kitchen
6. Store Room below Staircase
7. Large Family Living
8. Powder Room
9. Pooja Room
10. Guest Bedroom with attached Toilet
11. Servant's Room with attached Toilet
First Floor -
1. Double Height Balcony (Private)
2. Large Master Bedroom with Walk in Wardrobe & attached Toilet
3. Son's Bedroom with attached Toilet & Balcony
4. Daughter's Bedroom with attached Toilet & Balcony
Terrace -
1. Entertainment Room with attached Toilet & Garden
2. Open to Sky Terrace.
2020
0000
• Client Name : Dr. Pankaj Kumar
• Location : Siliguri, India
• Category : Private Residence
• Structure : (R.C.C. + Steel) Structure
• Site Area : 268.13sq.m.
• Built-up Area : 306.66sq.m.
• Project Status : Unbuilt
• Principal Architect : Ar. Sahil Agarwal





