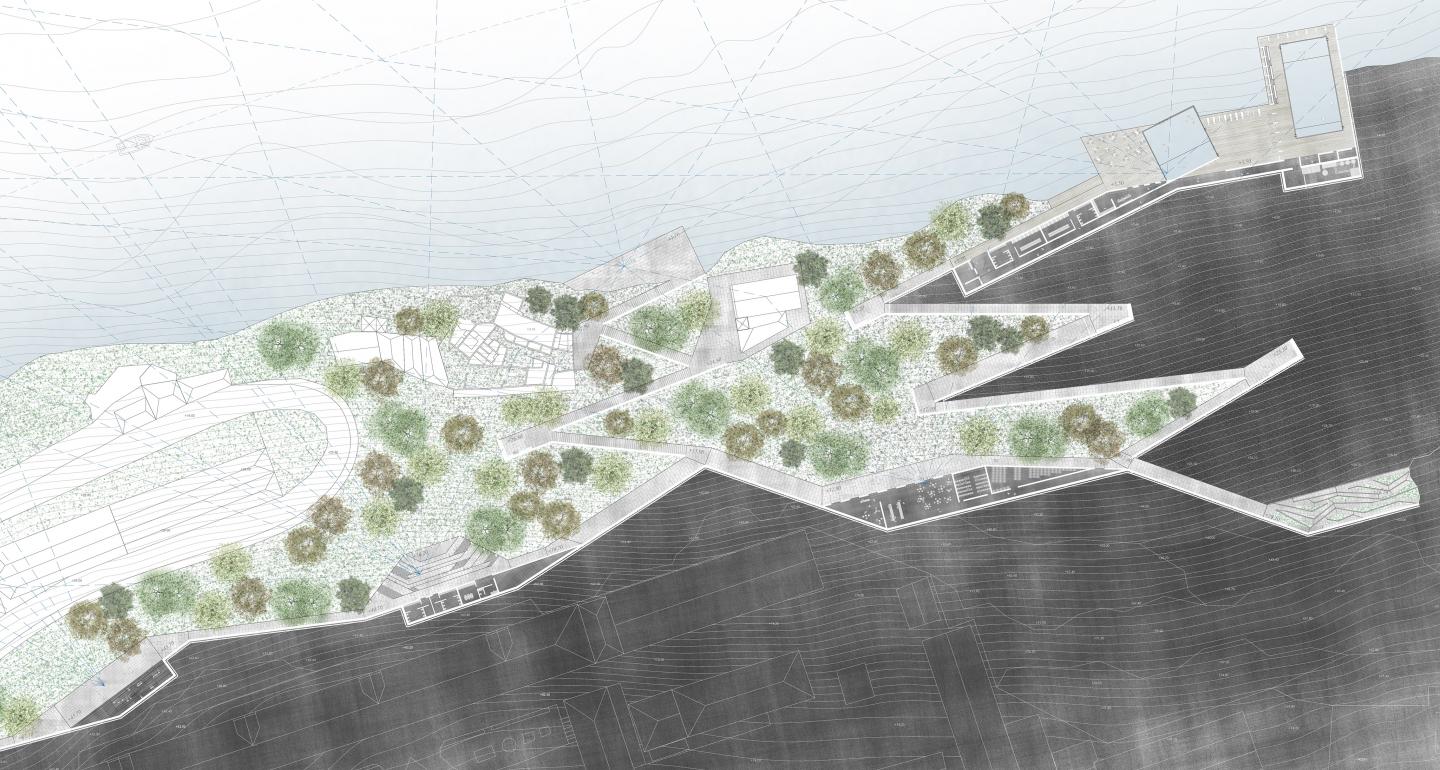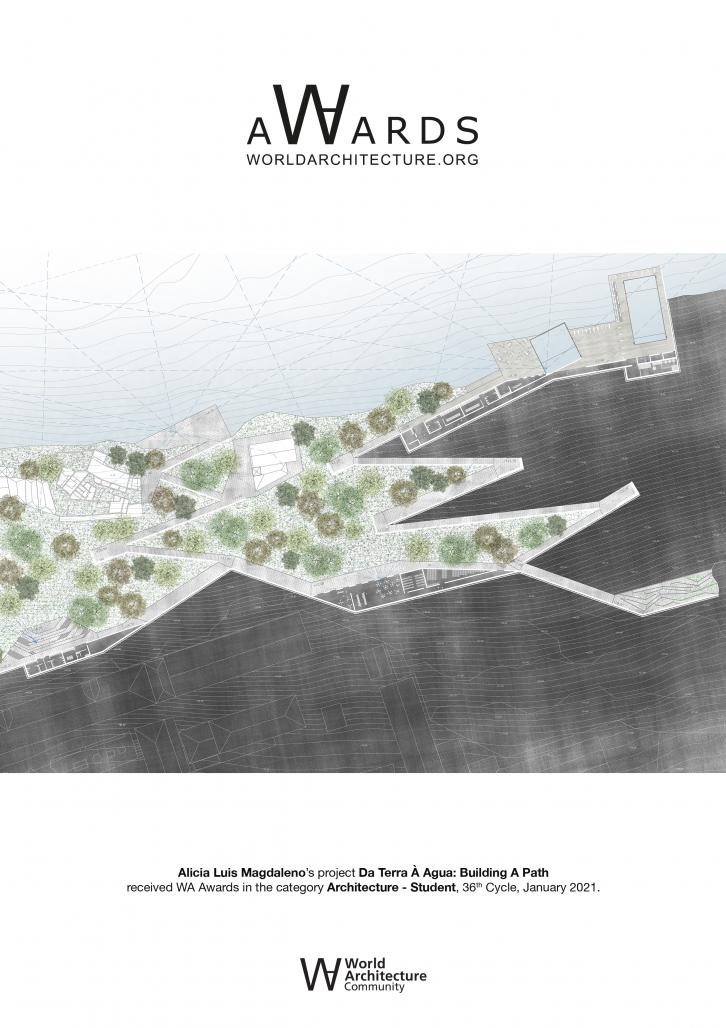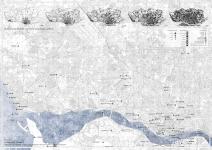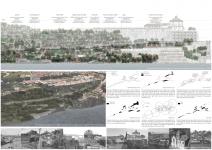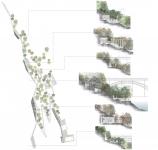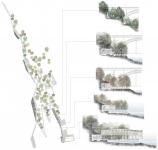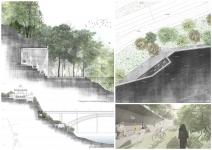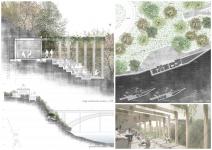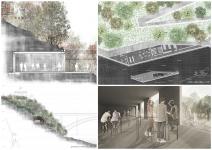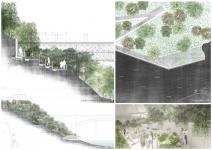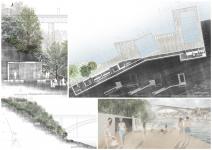Da terra à água seeks to work in Porto's historic centre to fill the existing gaps in terms of connection, regeneration, interaction with the environment and attraction of the area, but without standing out in an environment that is already full of historic content. The project therefore pursues the renewal of the entire area, through a path that connects the upper and lower levels and builds the continuation of the promenade that borders the Douro along both riverbanks. The study of the landscape intervention will take into account the relationship between the natural and built environments, favouring the non-interference of one with the other. Therefore, neither does the construction of the path obstruct future natural development; nor does the vegetation obstruct the views from the built environment.
The implementation restores a declining area within an environment of high tourist influx and in a privileged geographical location. The aim is to expand the area of influence and attraction of Porto by creating a new focal point for culture, gastronomy and leisure. Conceived as the nerve centre of public life on the northern slope of the city, the project is understood as a series of public uses ending in an area linked to the river. Its layout plays with the existing natural elements (the rock, the slope, the vegetation, the river), relating the natural and the built.
The design acts as a suture, continuing the riverside walk, regenerating the landscape, sewing up the pre-existing, creating new public spaces and bridging a difference in height of more than 80 metres. The natural environment, the pre-existing constructions and the new implantation are no longer conceived as three differentiated components but as one. The broken outline allows a wide range of visual perspectives with the environment. Their scope and extent is studied at each point, taking into account the density and height of the vegetation, the geographical location and the geometry of the structure.
The building is carved into the hillside and winds its way down a gentle slope. The visitor will advance along a succession of continuous but differentiated spaces. Each one is dedicated to an action: walking, resting, contemplation, leisure, learning, bathing. Throughout its journey the path opens up to accommodate the different programmes that mark the walk. By means of the use, the project is understood as a descent through the senses, relating each space with a programme that puts them in value. As the visitor approaches each of these stops, the path widens to accommodate the spaces served. At the same time, the retaining wall is widened, made more technical and inserted into the slope to contain the server spaces that each programme requires.
The entire construction and landscape system acts as a hydraulic infrastructure, collecting runoff water through a network that follows the layout of the project and transports rainwater. These are used for irrigation, heating and filling the swimming pools.
Thus, the project is a sequence of atmospheres, images, visual relations, panoramas and perspectives that vary at each step the perception of the context and the situation of the visitor with respect to it. Along the whole route, it plays with the contrast between places where the views are open and others where the reference to the environment is lost thanks to the vegetation. It is this game of discovering the surroundings little by little that attracts the visitor to walk it.
Because the goal is not the end of the journey, but the path itself.
2020
0000
- Concrete retainment structure + Wooden structure
- Hydraulic infrastructure
- Energy efficiency passive measures (rainwater harvesting + natural insulation + orientation)
- Hygrothermal well-being (air ventilation + shade)
Alicia Luis Magdaleno
Da terra à agua: Building a path by Alicia Luis Magdaleno in Portugal won the WA Award Cycle 36. Please find below the WA Award poster for this project.
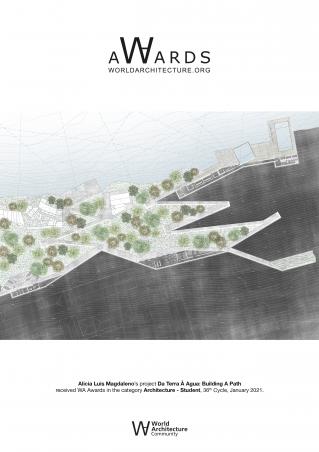
Downloaded 21 times.
Favorited 2 times
