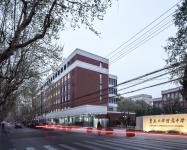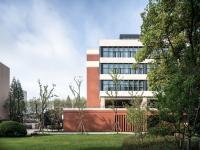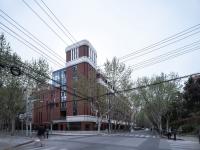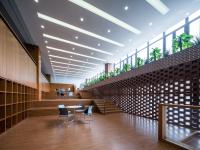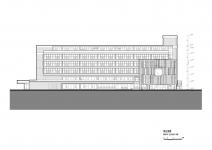Fudan Affiliated High School on the shady Guoquan Road lined with plane trees, has a history of almost 70 years. This renovation project has taken down two campus buildings in the state of disrepair - Building No. 5 (Duzhi Building) and the lecture theater, to make space for a new No. 2 Teaching Building designed to integrated surrounding green spaces. The new building has a total floor area of 12,728㎡, with six stories above ground (9326㎡), and two stories underground (3280㎡). The building’s height is 24m.
The critical concern of the design in the planning stage is to create a dialogue between the new building and the existing built environment. Therefore, designers developed a comprehensive planning in two scales. In a neighborhood scale within the campus, the designed volume fully considered the campus’s overall planning, forming a symmetry with the Wensi Building in order to strengthen the campus’ axis of entrance. In an urban scale, externally, it strengthen the school’s image by highlighting façades along both Guoquan Road (to the north of the site) and Zhengxi Road (to the east of the site). Additionally, a tower erects from the corner to create a visual icon for the campus.
The main elevation of the building adopts a composition that resembles the Classical Greek order. Red brick tiles are used to echo the architectural tradition of using red bricks in the Fudan University, which is also coordinated with the campus’ tone. At the same time, the design incorporates a modern language, using light-gray metal louvers to create a rhythm in the façade. The overall image of the building is both elegant and bold.
In terms of program, the building’s ground floor incorporates basic functions including entrance hall, reception, rest area, exhibition area for school history, and monitor room for security and fire emergency. The first and second floor are for student service. The first floor is mainly for consultation and health care services, while the second is for student communities. Both floors are designed to meet various teaching needs, with not only standard classrooms, but also lecture theaters. Moreover, in the double-story atrium on the first floor, there is a stepped display platform, providing a dynamic social space for students and teachers. The third to fifth floors are standard classroom-teaching spaces, where quietness is ensured to create an efficient academic environment free from interference. A large number of storage rooms have been created on the basement level and the second basement level to meet storage needs of teaching supplies. The building perfectly meets teaching demands of the school’s curriculum reform, and provides a rich and well-equipped teaching space for teachers and students.
The circulation layout is designed to make the building more accessible and convenient. The building has three entrances, one facing the city road, one facing the campus entrance, and the other facing inner campus, so as to channel school and off-campus personnel differently. Meanwhile, a rich interface between the interior and outdoor open space is created through the use of steps, allowing both horizontal and vertical mobility. While the circulation within the building is clear and well-ordered, it is also convenient when a corridor on the second floor connects it to the Boxue Building to its south. A roofed connection between the buildings’ elevator halls facilitates the daily academic activities of teachers and students.
While expanding teaching space, the project also creates a variety of green spaces in the form of courtyards and roof-top gardens. Multifunctional public spaces for both academic activities and social interactions can be found everywhere in the building, providing a pleasant and open learning environment.
In the design, the idea of efficiency, comfort, harmony and ecology was incorporated, hoping that the building will become an indispensable part of the campus’ image, in the hearts of Fudan Affiliated High School’s teachers and students.
2015
2018
Location: Shanghai,China
Floor space: 12,728㎡
Design Time: 2015
Status: Completed
Photograph: Zhang Yong
Construction: Shanghai HuaDu Architecture and Urban Design Company (HDD)
Chief Designer: Dong Weiwei
Architectural Design: Shen Yi, Dong Weiwei, An Hao, Shi Feng, Yang Tao
Structural Design: Wang Guoxun, Zhang Yongqiang, Xue Hao
Electrical Design: Xiao Yan, Wei Quan, Zhang Yi
Water Supply and Drainage Design: Jiang Yi, Wu Wenwen, Liu Miaomiao
HVAC Design: Chai Yunliang, Dong Yunfeng
Landscape Design Team: ZHU Yiyu, SHAO Shi, WANG Dandan, FEI Yidong

