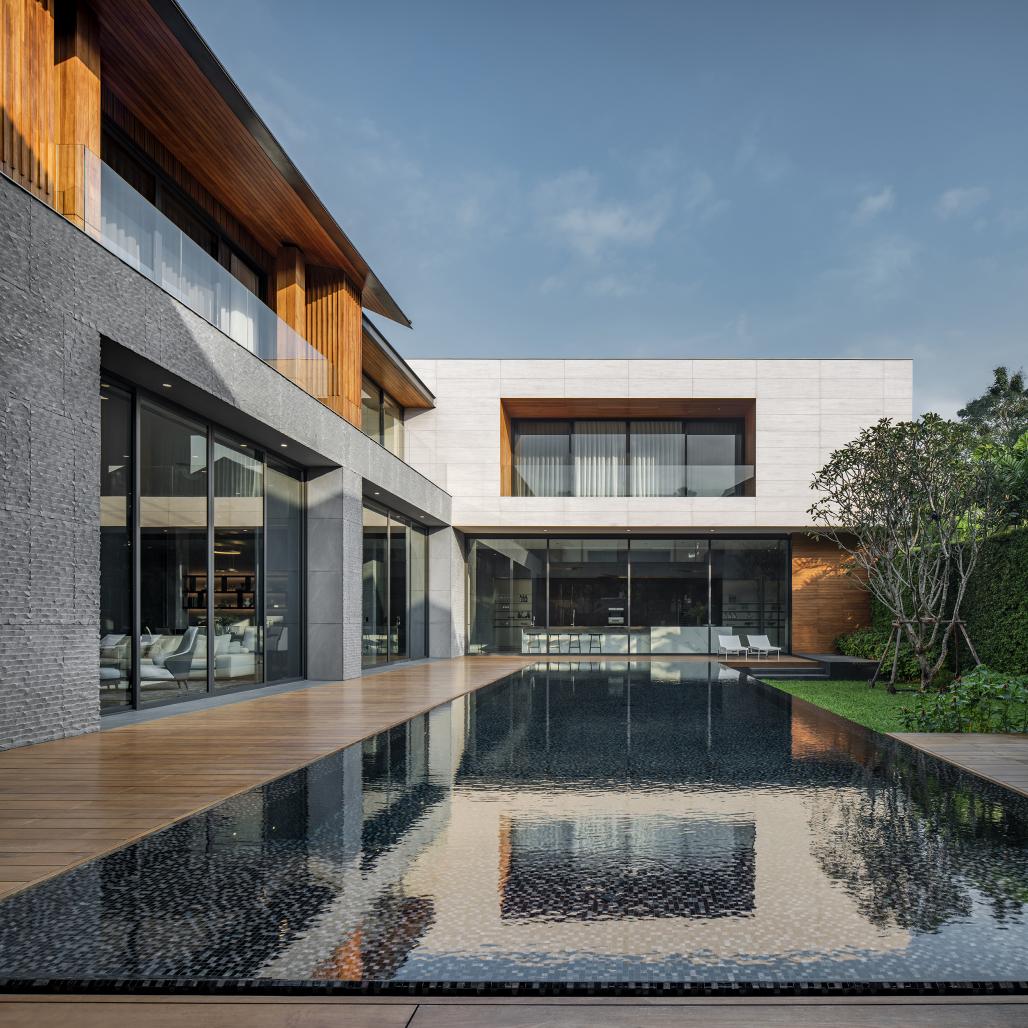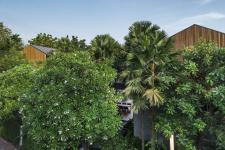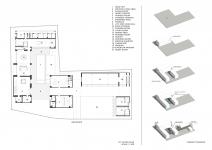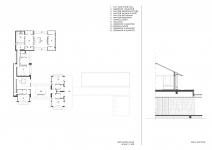Gable House
The first impression of this project is literally approached the feeling of “camouflage“ which the architecture and its environment are blended together without being interrupted. This residence is located in a suburban area of Bangkok where although is adjacent to the urban fabric like the multi level of the expressway, It is also situated among the low density community and high quality of natural environment. This high-end housing project is controlled by the neighborhood regulations in terms of the environmental concerns and some certain visual impacts, such as, the height’s restriction, the material and color scheme similarities, the open space ratio or even the roof form configuration. Gable roof with the warm grey roof tile is the key visual that make the sense of being harmonized. The name of this dwelling “ Gable House” is therefore derived from the most visual recognizable of the roof form’s appearance and mandatory mentioned earlier.
The specific challenge of the house design is “How to create and develop this house in the direction of the modern Thai architecture”. Meanwhile, it is one of the big concerns of this community hence the designer has to focus on both tropical and modern-Thai sophisticated implementation. Court house’s concept is crucially symbolized the idea of the traditional Thai house. This notion could create the smart combination of both positive space of the geometric building and negative space of the dark swimming pool in the middle. The C-Shape mass organization is extremely fulfill in order to welcome either natural lighting or ventilation into the house.
The continuity of the wood ceiling is metaphor a reverse “Red carpet” together with “Stone tunnel” effects that are obviously expressed the first impression for welcoming space of both drop off area and the main entrance. The dramatic phenomenon both the contrast of lightness and darkness as the key visual of this house. Especially, the pleasant lightness at the end of the passage is sequentially successful in terms of the orientation and the sense of direction. Moreover, this ambiguous entrance could make an exciting sense of discovery as well as the sense of journey along the way.
Wooden louvers, on the second floor, act as the double skin panels achieved the sense of privacy especially where it is very closer to the neighbor in the opposite direction. They are obviously shown the gable perimeter that themselves could be delivered a unique character and eye catching for the front facade treatment. Simultaneously, they could be harmonized with the surrounding such as the big trees and the vertical elements as well.
Spacious covered-living terrace, the other focal point of the house, displays as a relaxing space before entering to the main living space. The connectivity of the openings enclosed the western kitchen at the end of the swimming pool could facilitate the openness and seamless boundaries that make these spaces more adaptable and flexible in terms of functional diagrams.
The grey-green volcanic stone is one of the key materials represents the solid sense for base of the house. On the contrary, the teak wood free standing columns and panels, modified from the vocabulary and treatment of the traditional Thai house, symbolizes the soft and delicate experiences for the material exploration of this house.
2015
2019
Project Name: Gable House
Project Location: 99 Residence Rama9 rd Bangkok Thailand
Project owner: Mr.Anan Asiralertsiri
Project Type: Private Residence
Design time: 2015-2016
Construction time: 2016-2019
Structural Material: Concrete, Steel structure
Building materials: Limestone, Wood, Steel
Building area: 3,000 ㎡
Design Firm: A49HD
Project Architect: Mr.Kiattisak Veteewootacharn, Mr.Rattawut Chansritrakul
Participating architects: Mr.Atthanit Kulrakampusiri, Mr. Korpop Morarit
Project Interior: Ms.Archanart Kespayak
Participating Interior: Mr.Kanchai Poolsawad, Mrs. Chavisa Lapaviwat











