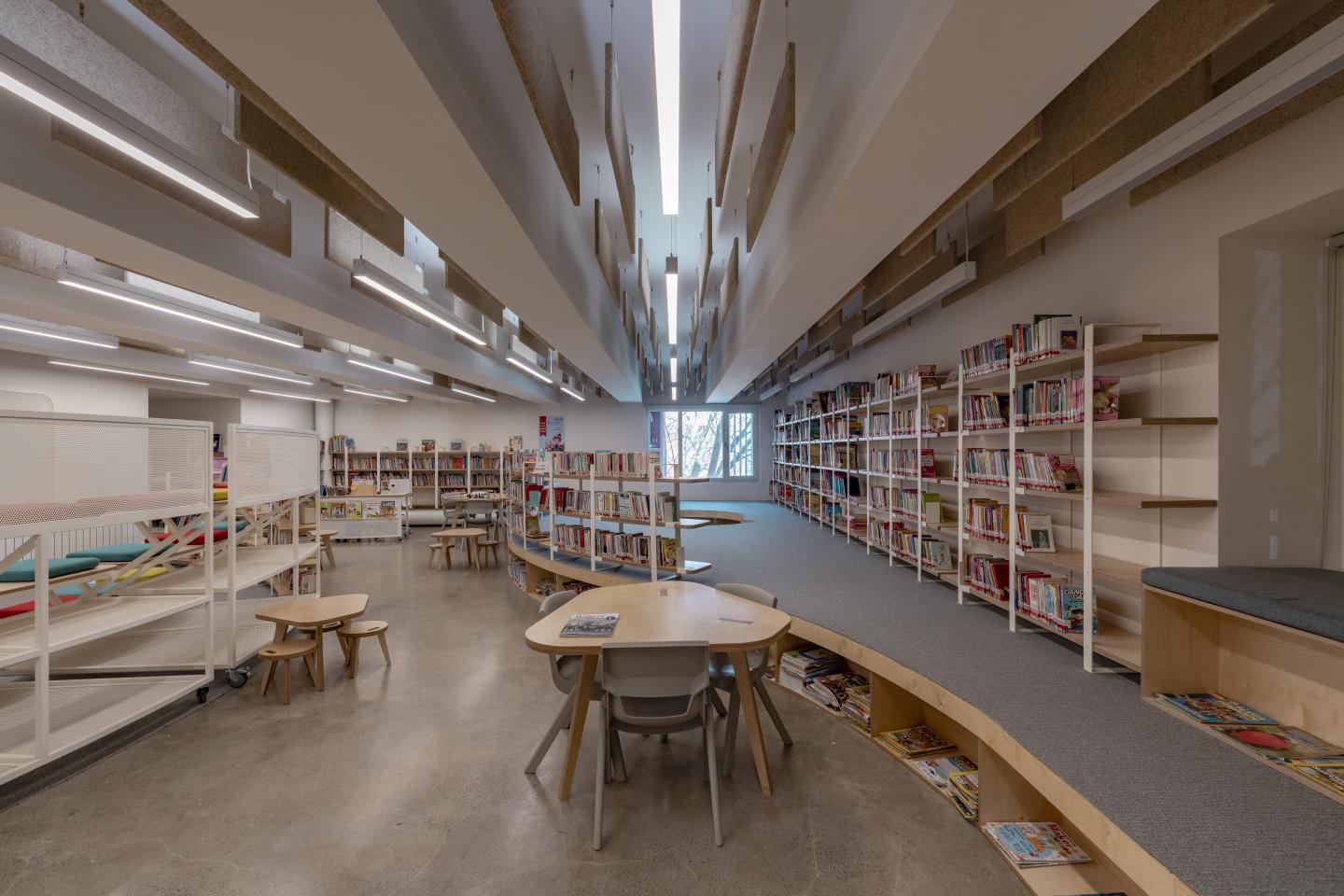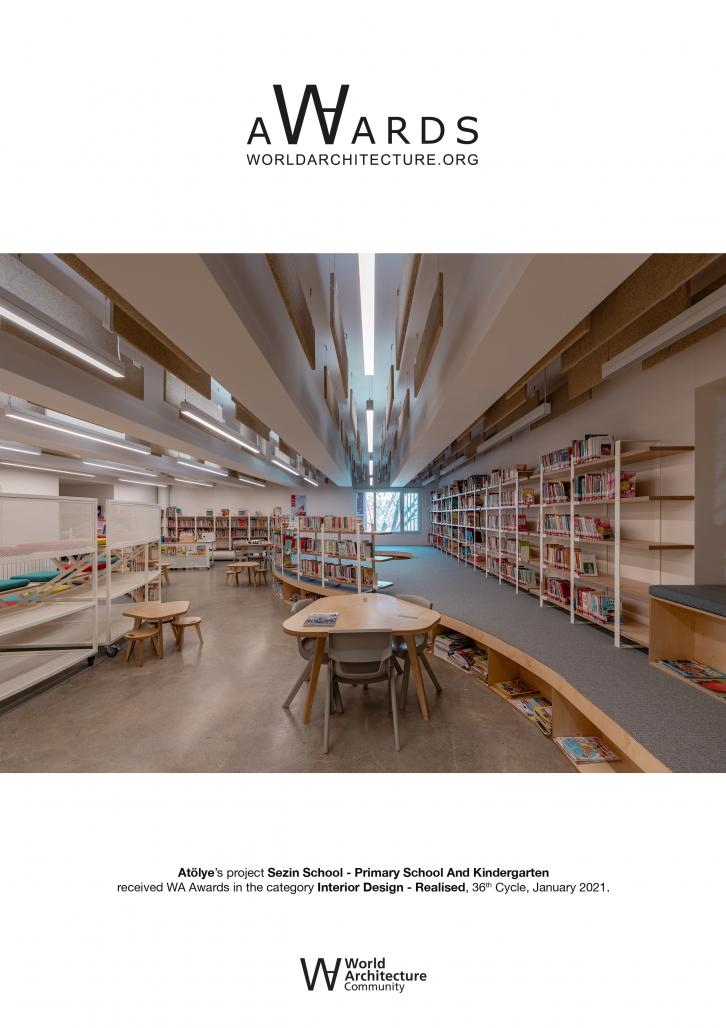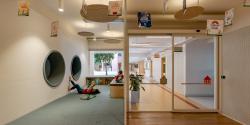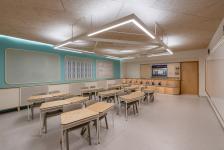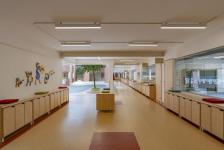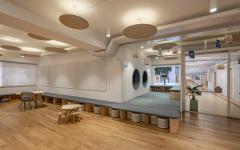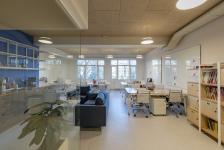A team of architects, graphic designers, engineers and user experience designers from different disciplines conducted over 100 hours of fieldwork and analyzed local and global trends in education. The design research included interviews with teachers and students, cultural inquiries, collaborative design workshops focusing on drawing / model making, and on-site observations. With the data obtained, ATÖLYE aimed to transform the primary and kindergarten areas of the Private Sezin School into flexible pedagogical areas that encourage learning and collaboration.
In collaboration with the School Board, a mental model was used that guided the knowledge-centered experience towards the student-centered one. To achieve this transformation, ATÖLYE has gone beyond architectural procedures to make the design process truly user-centric. ATÖLYE's participatory method created a space to imagine a future together where the institution "easily transitions" instead of an approach that "finds itself in change at once".
Within the scope of the design research, they organized visualization and modeling studies with the teachers, school administration, kindergarten and primary school students.
The drawings emerging from these works, reflecting the creative and limitless dreams of the students, helped to understand the needs and desires of the students. It also inspired architectural and furniture scale designs.
The architects aimed to create a space analysis that is open to transformability and adopts the principles of user personalization. Scenarios that can include more than one function were designed when needed.
By combining the lighting design with the spatial fiction, the need for a "stage area" for the presentations of primary school students and the need for a personal space separate from the students' individual tables "became evident. ATÖLYE has developed designs that focus on these insights by designing lighting settings for different purposes, including spotlights for students who are 'on the stage'. The designers also categorized the common areas within the school, emphasizing the transition from the personal space to the shared space with the classroom and from the space shared with the classroom to the areas shared with the whole school.
One of the interesting findings was that the current school and classroom designs, while having plenty of outdoor playgrounds, did not meet the needs of "calmness" and "introspection". This approach prioritized the needs of extroverted students only. In response, the design team developed a 'loft in the classroom' approach with padded seating that allows multiple functions such as reading, learning from each other, relaxation or intimate conversation.
Based on emerging insights, ATÖLYE has developed modular classroom furniture that allows students to shape their bodies into comfortable shapes, with carefully designed angles and contrasts with the static seating arrangement in traditional classrooms. Paying attention to functionality and sustainability at the highest level, each specially designed piece of furniture is equipped with wheels for freedom of movement. In addition, each piece of furniture includes writable vertical and horizontal surfaces to facilitate the flow of students' ideas and provide personalized thinking spaces.
As a design language, the spatial graphics used throughout the primary school area not only help to identify spaces, but also contain a playful and genderless character that challenges the idea of schools as an "overly serious" institution for both students and teachers.
To emphasize a student-centered pedagogical approach, the teachers 'desks are designed exactly the same size as the students' desk. In this way, a new dynamic was created that equalized the relationship within the classroom.
We hope that the design principles of this project will be a source of inspiration for all designers who design learning spaces and increase the impact of student-focused interventions in schools.
2018
2020
Total area: 2200 m2
Project’s scope: Sezin Primary School and Kindergarten
Design Research, Spatial Strategy, Architectural Design, Environmental Graphic Design, and Furniture Design
Project Lead Architect: Nesile Yalçın
Project Team: Aydan Serbest, Begüm Ural, Can Görgün, Deniz Dönmez, Elif Karaköse, Gizem Akın, Nesile Yalçın
Sezin School - Primary School and Kindergarten by ATÖLYE in Turkey won the WA Award Cycle 36. Please find below the WA Award poster for this project.

Downloaded 40 times.
Favorited 1 times
