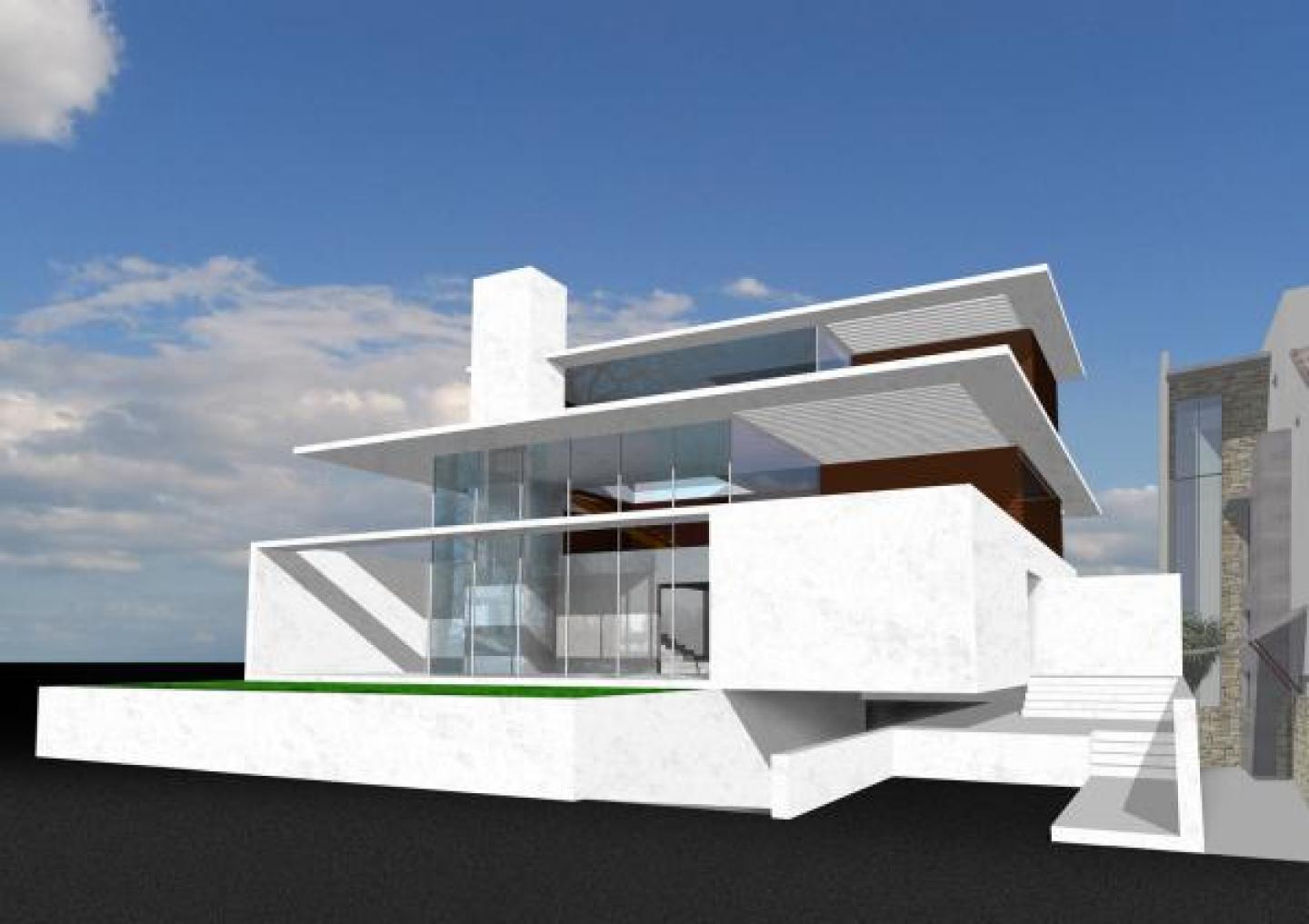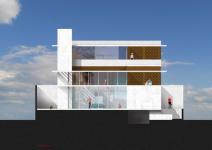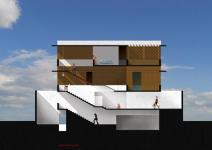proposed 5 bedroom house for the gulati family, consisting of husband-wfe, 2 duaghters, and the husband`s mother. sited on quiet leafy by-lane in puné. the brief was somewhat complicted. the wife wanted minimal interaction with the mother-in-law, or her to interact with other parts of the house. ditto the other way around. both of course wanted to ineract with the daughters. also mother-in-laws friends/cronies were to entertained in her own space. which was to be a sort of studio apartment to the 2nd floor. my reaction was to simplify these spatial/social/human complications as much as possible architecturally, such that there was a semblance of one complete house. this was done on two levels. first was, by creating two staggered internal double height spaces. the ground floor space and 1st floor space {where the duaghters bedrooms were} were interconnected. the 1st floor common space was then connected with the second floor. further, the rooms opened into the internal spaces by means of large openable and adjustable wooden louvred panels, backed by sliding glass windows. the house was basically two different masses, the lower, solid, yet strangely floating, and the upper levels lighter, wood and glass. all the mass surfaces were to be white sandstone, polished for the floor, and sandblasted for walls. external skin was firstly, panels of 6" adjustable wooden slats in wooden frames, each one of which could be pivoted upwards and outwards. this was backed by sliding glass frames in wood. one could thus literally have a window anywhere in the room, or indeed turn the entire room into a sort of covered terrace, if one so desired. or the internal spaces into one large volume. structure was to be Mild Steel, clad with sandstone, with some of the internal cladding recessed, to form built in lights, plasma TV recesses, and so on. this house will never get built. talks broke down between fee negotiations {client offered a measly 4%, `this project will bring you more projects`, he said-they all say that}, client family sqabbles {this is a recurring theme in india} and attempts to turn the project towards a more...er..handyman`s boroque aesthetic {this too is a recurring nightmare in india}
2007
2007









