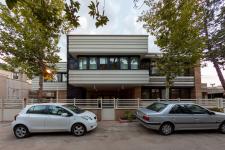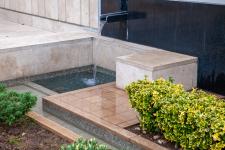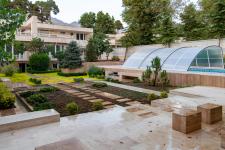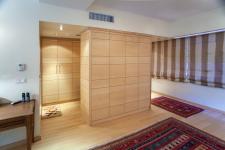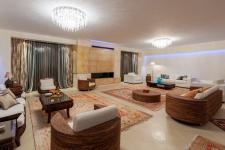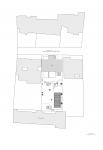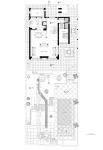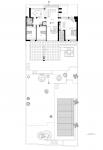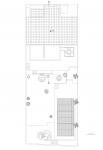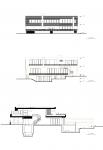The original building of the villa was about 40 years old when we started redesigning and renovation in 2001. The renovation included reconstruction and adding some rooms and spaces.
After getting information and documentation of the project, computer simulation and design began according to the new client's needs. To create a distinctive atmosphere, many changes should be made in the old building so that many parts of the building were reconstructed. some of the changes include the complete renovation of the duplex staircase, changing the guest room and the main kitchen, setting up a kitchen for the duplex section, the complete change of the parents' room, installing the elevator, etc. Villa's court was also redesigned and built entirely.
finally, the interior spaces were designed and built according to the themes and concepts of the villa. The project's interior design included designing and building furniture, installing windows and curtains, lighting design, etc.
In the reconstruction of Shirazian villa, an attempt was made to use the best building materials. Sakura mini chiller with its fan coils were used for the air conditioning system. ABK Italian ceramic tiles were used for the bathrooms and the floor of the villa. Doors and cabinets are made of Canadian spruce wood with the best quality. Kitchen appliances were selected and installed from the Bosch brand. New generation multilayer pipes were used for the piping system. Double glazed windows were also used in the windows of the villa.
2007
2009
Client: Masoud Shirazian
Area: 1500 m2
Design Team: AmirHossein Alavizadeh, Behnam Jeyhani
Construction: Davoud Alavizadeh
Photo: Shahram Ghaderi


